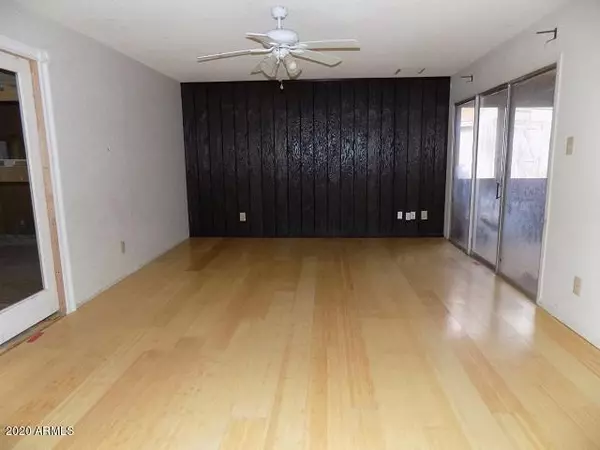$202,400
$202,400
For more information regarding the value of a property, please contact us for a free consultation.
4 Beds
2 Baths
1,497 SqFt
SOLD DATE : 06/19/2020
Key Details
Sold Price $202,400
Property Type Single Family Home
Sub Type Single Family - Detached
Listing Status Sold
Purchase Type For Sale
Square Footage 1,497 sqft
Price per Sqft $135
Subdivision Deerview Unit 8
MLS Listing ID 6063440
Sold Date 06/19/20
Style Ranch
Bedrooms 4
HOA Y/N No
Originating Board Arizona Regional Multiple Listing Service (ARMLS)
Year Built 1971
Annual Tax Amount $1,403
Tax Year 2019
Lot Size 0.253 Acres
Acres 0.25
Property Description
HUD homes are always great values and this home is no different. Come check out this 4 bedroom, 2 bath home with a GREAT !! sized back yard. Cul-De-Sac Lot !!!Don't let the condition bother you. good opportunity to make it your own and you'll have a great looking home. FHA also offer financing options forproperties just like this All showings are subject to the state's COVID-19 orders, recommendations, guidance, and all CDC and local health mandates and/or guidance regarding listing showings.
Location
State AZ
County Maricopa
Community Deerview Unit 8
Direction Going West on Thunderbird turn North 37 th Ave. then Turn East on Crocus Dr.
Rooms
Other Rooms Family Room
Den/Bedroom Plus 4
Separate Den/Office N
Interior
Heating Electric
Cooling Refrigeration
Flooring Carpet, Laminate, Concrete
Fireplaces Number No Fireplace
Fireplaces Type None
Fireplace No
SPA None
Exterior
Garage RV Gate
Garage Spaces 2.0
Garage Description 2.0
Fence Block
Pool Private
Utilities Available APS
Amenities Available None
Waterfront No
Roof Type Composition
Private Pool Yes
Building
Lot Description Desert Back, Cul-De-Sac, Gravel/Stone Front
Story 1
Builder Name NA
Sewer Public Sewer
Water City Water
Architectural Style Ranch
New Construction No
Schools
Elementary Schools Washington Elementary School - Phoenix
Middle Schools Desert Foothills Middle School
High Schools Greenway High School
School District Glendale Union High School District
Others
HOA Fee Include No Fees
Senior Community No
Tax ID 207-11-211
Ownership Fee Simple
Acceptable Financing Cash, Conventional, FHA
Horse Property N
Listing Terms Cash, Conventional, FHA
Financing Cash
Special Listing Condition HUD Owned
Read Less Info
Want to know what your home might be worth? Contact us for a FREE valuation!

Our team is ready to help you sell your home for the highest possible price ASAP

Copyright 2024 Arizona Regional Multiple Listing Service, Inc. All rights reserved.
Bought with My Home Group Real Estate
GET MORE INFORMATION

Partner | Lic# SA520943000
integrityinrealestate@gmail.com
17215 N. 72nd Drive, Building B Suite 115, Glendale, AZ, 85308






