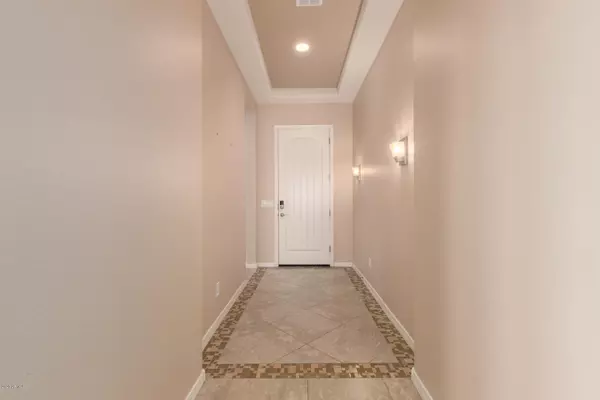$555,000
$550,000
0.9%For more information regarding the value of a property, please contact us for a free consultation.
4 Beds
3 Baths
2,620 SqFt
SOLD DATE : 06/16/2020
Key Details
Sold Price $555,000
Property Type Single Family Home
Sub Type Single Family - Detached
Listing Status Sold
Purchase Type For Sale
Square Footage 2,620 sqft
Price per Sqft $211
Subdivision Sedella Parcel 4B
MLS Listing ID 6069538
Sold Date 06/16/20
Style Ranch
Bedrooms 4
HOA Fees $99/mo
HOA Y/N Yes
Originating Board Arizona Regional Multiple Listing Service (ARMLS)
Year Built 2016
Annual Tax Amount $2,094
Tax Year 2019
Lot Size 0.258 Acres
Acres 0.26
Property Description
This highly desirable, single level, split floorplan on a corner premium lot has mountain views and is beautifully landscaped front and back. Built by Meritage, a leader in energy efficient homes, this Sierra Plus elevation has spray foam insulation, an air filtration system, smart control features for garage and AC, Low E dual pane windows, and more. A custom tile entry will escort you past the office/den and formal dining w/ elegant cut crystal chandelier to the great room that features an extended kitchen with over-sized island. Plenty of staggered cupboards for all your kitchen gadgets. The craftsmanship of the dovetailed soft-close drawers are present throughout the home. The chef in you will appreciate the 5 burner gas cooktop, dual ovens, stainless appliances, and butler's pantry. Master bdr overlooks the paradise outside w/ separate slider. En-suite spa bathroom is serene with garden tub, split dual sinks, deco tile in shower and walls. As you exit the great room from the triple panel slider, you enter the outdoor entertaining oasis with extended patio cover and matching tile. The outdoor kitchen offers built in BBQ, granite counters, outdoor fridge, and sink with hot/cold H20. Are you a movie buff? Yamaha surround sound speakers carry on outside from the great room which pair beautifully with the pre-wired mount for a projector and an existing 120" pull down screen with ground weights for breeze control. Salt water gas heated pool and spa has 2 water features and is framed by travertine around pool and raised sun deck. Spa has high end therapeutic jets. Extra long 12' RV gate to park your toys. Shed has been upgraded to match exterior home as an air-conditioned pet walkway into home, if desired. Single garage also doubles as a man cave. Epoxy coating on 3 car garage floors, plumbed for soft H20 loop. Electric dryer in laundry is newer and has steam feature. Wood blinds t/o home. Tour this home in person to fully appreciate it!
Location
State AZ
County Maricopa
Community Sedella Parcel 4B
Direction E on Indian School, turn N on Sedella Pkwy, turn W on Devonshire, turn S on 183rd Dr, turn W on Monterosa to property on N side of street at corner of 184th Dr.
Rooms
Other Rooms Great Room
Master Bedroom Split
Den/Bedroom Plus 5
Separate Den/Office Y
Interior
Interior Features Breakfast Bar, 9+ Flat Ceilings, No Interior Steps, Wet Bar, Kitchen Island, Pantry, Double Vanity, Full Bth Master Bdrm, Separate Shwr & Tub, High Speed Internet, Granite Counters
Heating Natural Gas
Cooling Refrigeration, Programmable Thmstat, Ceiling Fan(s)
Flooring Tile
Fireplaces Number No Fireplace
Fireplaces Type None
Fireplace No
Window Features Double Pane Windows,Low Emissivity Windows
SPA Heated,Private
Exterior
Exterior Feature Covered Patio(s), Patio, Storage, Built-in Barbecue
Garage Dir Entry frm Garage, Electric Door Opener, RV Gate
Garage Spaces 3.0
Garage Description 3.0
Fence Block, Wood
Pool Heated, Private
Community Features Playground
Utilities Available APS, SW Gas
Amenities Available Management, Rental OK (See Rmks)
Waterfront No
View Mountain(s)
Roof Type Tile
Private Pool Yes
Building
Lot Description Corner Lot, Desert Front, Gravel/Stone Front, Gravel/Stone Back, Grass Back, Auto Timer H2O Front, Auto Timer H2O Back
Story 1
Builder Name Meritage
Sewer Public Sewer
Water City Water
Architectural Style Ranch
Structure Type Covered Patio(s),Patio,Storage,Built-in Barbecue
New Construction Yes
Schools
Elementary Schools Belen Soto Elementary School
Middle Schools Verrado Middle School
High Schools Canyon View High School
School District Agua Fria Union High School District
Others
HOA Name Sedella
HOA Fee Include Sewer,Maintenance Grounds,Street Maint,Trash
Senior Community No
Tax ID 502-30-470
Ownership Fee Simple
Acceptable Financing Cash, Conventional
Horse Property N
Listing Terms Cash, Conventional
Financing Cash
Read Less Info
Want to know what your home might be worth? Contact us for a FREE valuation!

Our team is ready to help you sell your home for the highest possible price ASAP

Copyright 2024 Arizona Regional Multiple Listing Service, Inc. All rights reserved.
Bought with Coldwell Banker Realty
GET MORE INFORMATION

Partner | Lic# SA520943000
integrityinrealestate@gmail.com
17215 N. 72nd Drive, Building B Suite 115, Glendale, AZ, 85308






