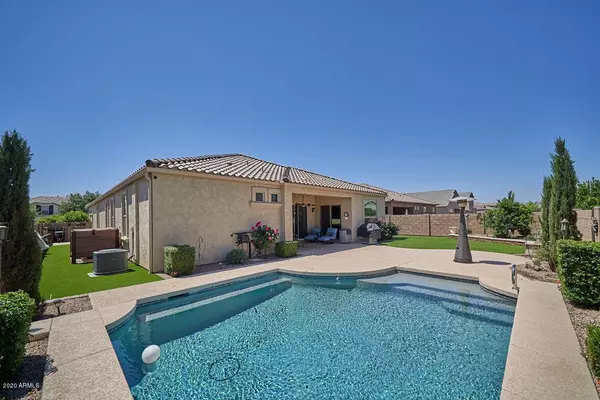$490,000
$500,000
2.0%For more information regarding the value of a property, please contact us for a free consultation.
4 Beds
3 Baths
2,527 SqFt
SOLD DATE : 06/01/2020
Key Details
Sold Price $490,000
Property Type Single Family Home
Sub Type Single Family - Detached
Listing Status Sold
Purchase Type For Sale
Square Footage 2,527 sqft
Price per Sqft $193
Subdivision Emperor Estates Parcel H
MLS Listing ID 6068839
Sold Date 06/01/20
Bedrooms 4
HOA Fees $90/mo
HOA Y/N Yes
Originating Board Arizona Regional Multiple Listing Service (ARMLS)
Year Built 2016
Annual Tax Amount $2,719
Tax Year 2019
Lot Size 9,230 Sqft
Acres 0.21
Property Description
This home has all the bells and whistles. Pass the 4 car garages and enter the tower entrance with a wrought iron security gate. This home has a blink security system with 5 cameras. As you enter the home you see through the bank of sliding doors to the back yard covered patio and pool area. Back in the home is the open floor plan featuring a fireplace in the family room and the gourmet kitchen with double ovens, farmhouse sink, soft close cupboards,gas 5 burner cooktop, coffee station and walk in pantry. Living area boasts ceramic plank tile throughout. The master bedroom has a huge walk in shower, and raised cabinets with underlighting. The back yard has french drains through both side yards, raised flowerbeds, and pet friendly turf with a 15 year warranty. The pool has a baja shel pop-up heads and up to 6.5ft depth. Too much to list here. Come see for yourself!
Location
State AZ
County Maricopa
Community Emperor Estates Parcel H
Direction East on Rittenhouse, right on 198th St, Right on Emperor Blvd. Home is on the right.
Rooms
Den/Bedroom Plus 5
Separate Den/Office Y
Interior
Interior Features Breakfast Bar, Kitchen Island, Pantry, Double Vanity, Full Bth Master Bdrm, Granite Counters
Heating Natural Gas
Cooling Refrigeration, Programmable Thmstat, Ceiling Fan(s)
Fireplaces Type 1 Fireplace
Fireplace Yes
SPA None
Exterior
Garage Spaces 4.0
Garage Description 4.0
Fence Block
Pool Variable Speed Pump, Private
Utilities Available SRP
Amenities Available FHA Approved Prjct, Management, VA Approved Prjct
Roof Type Tile
Private Pool Yes
Building
Lot Description Sprinklers In Rear, Sprinklers In Front, Gravel/Stone Front, Gravel/Stone Back, Synthetic Grass Frnt, Synthetic Grass Back, Auto Timer H2O Front, Auto Timer H2O Back
Story 1
Builder Name D R Horton
Sewer Public Sewer
Water City Water
New Construction No
Schools
Elementary Schools Queen Creek Elementary School
Middle Schools Queen Creek Middle School
High Schools Queen Creek High School
School District Queen Creek Unified District
Others
HOA Name Emperor Estates HOA
HOA Fee Include Maintenance Grounds,Street Maint
Senior Community No
Tax ID 304-87-907
Ownership Fee Simple
Acceptable Financing Cash, Conventional
Horse Property N
Listing Terms Cash, Conventional
Financing Conventional
Read Less Info
Want to know what your home might be worth? Contact us for a FREE valuation!

Our team is ready to help you sell your home for the highest possible price ASAP

Copyright 2024 Arizona Regional Multiple Listing Service, Inc. All rights reserved.
Bought with My Home Group Real Estate
GET MORE INFORMATION

Partner | Lic# SA520943000
integrityinrealestate@gmail.com
17215 N. 72nd Drive, Building B Suite 115, Glendale, AZ, 85308






