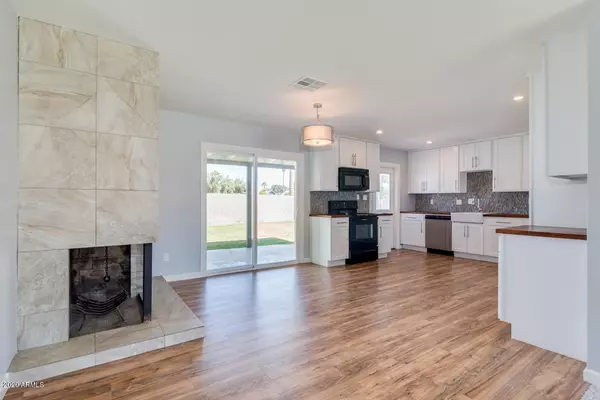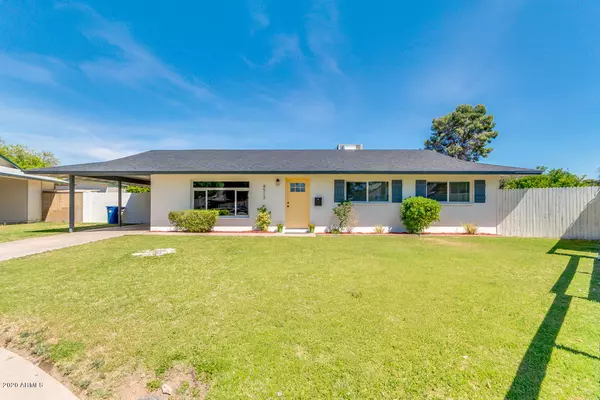$330,000
$330,000
For more information regarding the value of a property, please contact us for a free consultation.
3 Beds
2 Baths
1,380 SqFt
SOLD DATE : 06/03/2020
Key Details
Sold Price $330,000
Property Type Single Family Home
Sub Type Single Family Residence
Listing Status Sold
Purchase Type For Sale
Square Footage 1,380 sqft
Price per Sqft $239
Subdivision Tempe Gardens 8
MLS Listing ID 6071878
Sold Date 06/03/20
Style Ranch
Bedrooms 3
HOA Y/N No
Year Built 1970
Annual Tax Amount $1,601
Tax Year 2019
Lot Size 0.256 Acres
Acres 0.26
Property Sub-Type Single Family Residence
Property Description
Contemporary single level home on a 1/4 acre cul de sac lot! Featuring all new interior/exterior paint and carpet. 2016 Trane AC Unit, Dual Pane Windows and sliding door, plank flooring, Tammy Bahama ceiling fan, and canned lighting! Kitchen features white shaker cabinets with butcher block counter tops, dual pantries with additional storage in laundry room. Spacious Master with ample closet space and en suite bathroom. Plank Flooring throughout with new carpet in bedrooms. Sliding door off kitchen opens to expansive back yard with large covered patio, grassy yard with grapefruit tree and plenty of room for a pool. Close distance to elementary school and convenient access to shopping, dining, entertainment, freeways and ASU.
Location
State AZ
County Maricopa
Community Tempe Gardens 8
Direction NORTH TO CARSON, WEST TO ELM, SOUTH TO HOME
Rooms
Other Rooms Great Room
Den/Bedroom Plus 3
Separate Den/Office N
Interior
Interior Features High Speed Internet, Eat-in Kitchen, Pantry, 3/4 Bath Master Bdrm
Heating Natural Gas
Cooling Central Air, Ceiling Fan(s)
Flooring Carpet, Laminate, Tile
Fireplaces Type 1 Fireplace
Fireplace Yes
Window Features Dual Pane,ENERGY STAR Qualified Windows,Vinyl Frame
SPA None
Laundry Wshr/Dry HookUp Only
Exterior
Exterior Feature Storage
Parking Features RV Access/Parking, RV Gate
Carport Spaces 1
Fence Block, Wood
Pool None
Roof Type Composition
Porch Covered Patio(s), Patio
Private Pool No
Building
Lot Description Sprinklers In Rear, Sprinklers In Front, Grass Front, Grass Back, Auto Timer H2O Front, Auto Timer H2O Back
Story 1
Builder Name UNK
Sewer Sewer in & Cnctd, Public Sewer
Water City Water
Architectural Style Ranch
Structure Type Storage
New Construction No
Schools
Elementary Schools Joseph P. Spracale Elementary School
Middle Schools Meyer Montessori Elementary School
High Schools Tempe High School
School District Tempe Union High School District
Others
HOA Fee Include No Fees
Senior Community No
Tax ID 133-39-093
Ownership Fee Simple
Acceptable Financing Cash, Conventional, FHA, VA Loan
Horse Property N
Disclosures Agency Discl Req, Seller Discl Avail
Possession Close Of Escrow
Listing Terms Cash, Conventional, FHA, VA Loan
Financing Conventional
Special Listing Condition Owner/Agent
Read Less Info
Want to know what your home might be worth? Contact us for a FREE valuation!

Our team is ready to help you sell your home for the highest possible price ASAP

Copyright 2025 Arizona Regional Multiple Listing Service, Inc. All rights reserved.
Bought with My Home Group Real Estate
GET MORE INFORMATION

Partner | Lic# SA520943000
integrityinrealestate@gmail.com
17215 N. 72nd Drive, Building B Suite 115, Glendale, AZ, 85308






