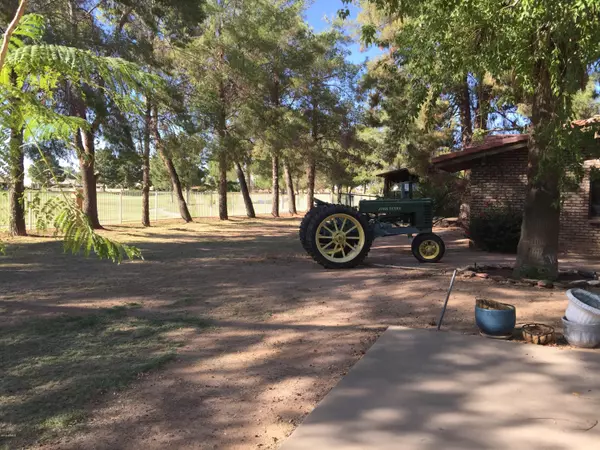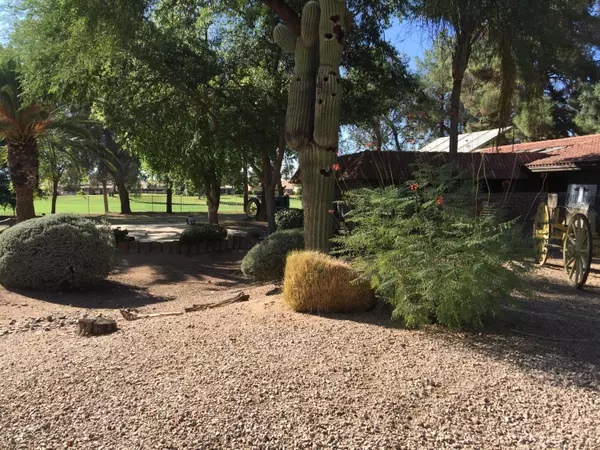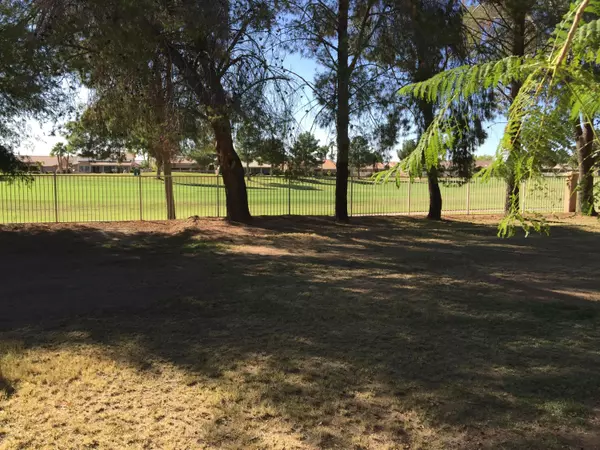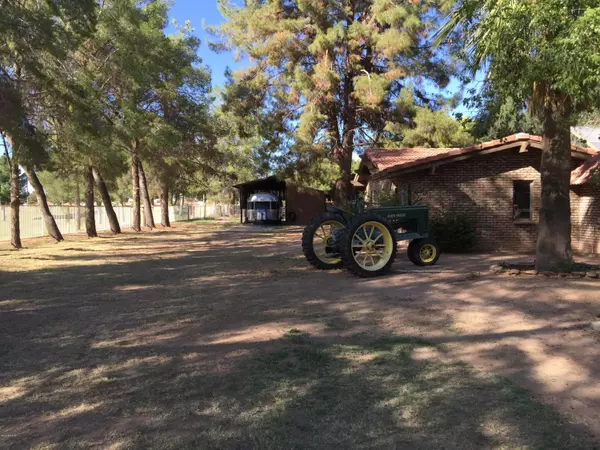$460,000
$499,000
7.8%For more information regarding the value of a property, please contact us for a free consultation.
3 Beds
3 Baths
1,754 SqFt
SOLD DATE : 04/30/2020
Key Details
Sold Price $460,000
Property Type Single Family Home
Sub Type Single Family - Detached
Listing Status Sold
Purchase Type For Sale
Square Footage 1,754 sqft
Price per Sqft $262
Subdivision Gila Butte Estates
MLS Listing ID 5991041
Sold Date 04/30/20
Style Spanish
Bedrooms 3
HOA Y/N No
Originating Board Arizona Regional Multiple Listing Service (ARMLS)
Year Built 1988
Annual Tax Amount $3,168
Tax Year 2019
Lot Size 0.826 Acres
Acres 0.83
Property Description
A RARE FIND AT A REASONABLE PRICE! Bordering Ironwood Golf Course is this little ranch with the architecture of a Spanish Hacienda traditional design. Highest quality of materials.....all fired brick, natural rock, authentic beams, Andersen wood windows t/o, Solar, Intercom, NEW EUROPEAN OAK FLOORS AND FRESH PAINT! House is 3 bedrooms with a small den and two bathrooms......3rd bathroom is in the RV Workshop and small garage for 3rd car. RV dump station is in the RV driveway. County Island, NO HOA, however there is an annual fee less than $195 for the well. Property being sold AS IS. If you are looking for nearly one acre that is in a premium location, privacy yet serene views, quality built, space galore for your dreams, then you have found it here! OWNER/AGENT
Location
State AZ
County Maricopa
Community Gila Butte Estates
Direction one block west of Arizona Ave. on Riggs Rd......go north on 110th way to Villa Park......go west to end of street at Ironwood Golf Course.
Rooms
Other Rooms Separate Workshop, Arizona RoomLanai
Den/Bedroom Plus 4
Separate Den/Office Y
Interior
Interior Features Eat-in Kitchen, Central Vacuum, Vaulted Ceiling(s), Full Bth Master Bdrm
Heating Electric
Cooling Refrigeration, Both Refrig & Evap, Ceiling Fan(s)
Flooring Tile, Wood
Fireplaces Type 1 Fireplace, Family Room
Fireplace Yes
Window Features Skylight(s), Wood Frames, Double Pane Windows
SPA Private
Laundry Dryer Included, Washer Included
Exterior
Exterior Feature Other, Patio
Garage Electric Door Opener, RV Gate, Separate Strge Area, Detached, Golf Cart Garage, RV Access/Parking, RV Garage
Garage Spaces 3.0
Carport Spaces 1
Garage Description 3.0
Fence Block, Chain Link, Wrought Iron
Pool None
Landscape Description Irrigation Back, Flood Irrigation, Irrigation Front
Utilities Available SRP
Amenities Available None
Waterfront No
Roof Type Tile
Building
Lot Description Sprinklers In Rear, Corner Lot, Desert Front, Grass Back, Irrigation Front, Irrigation Back, Flood Irrigation
Story 1
Builder Name Custon
Sewer Septic Tank
Water City Water
Architectural Style Spanish
Structure Type Other, Patio
New Construction Yes
Schools
Elementary Schools Anna Marie Jacobson Elementary School
Middle Schools Chandler Traditional Academy - Freedom
High Schools Hamilton High School
Others
HOA Fee Include No Fees
Senior Community No
Tax ID 303-52-095-C
Ownership Fee Simple
Acceptable Financing Cash, Conventional, FHA
Horse Property Y
Horse Feature Barn
Listing Terms Cash, Conventional, FHA
Financing Conventional
Special Listing Condition Owner/Agent
Read Less Info
Want to know what your home might be worth? Contact us for a FREE valuation!

Our team is ready to help you sell your home for the highest possible price ASAP

Copyright 2024 Arizona Regional Multiple Listing Service, Inc. All rights reserved.
Bought with Gary Call Real Estate
GET MORE INFORMATION

Partner | Lic# SA520943000
integrityinrealestate@gmail.com
17215 N. 72nd Drive, Building B Suite 115, Glendale, AZ, 85308






