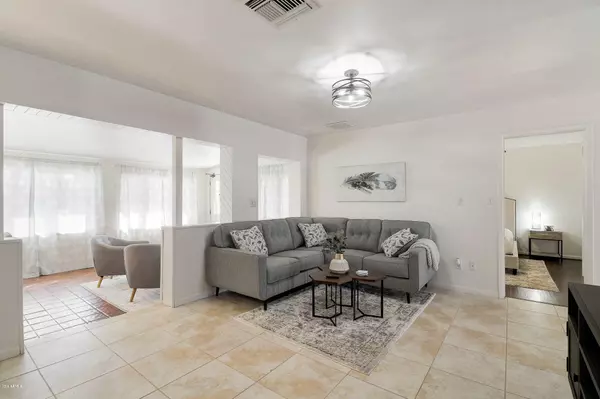$395,000
$399,900
1.2%For more information regarding the value of a property, please contact us for a free consultation.
4 Beds
2 Baths
2,030 SqFt
SOLD DATE : 06/29/2020
Key Details
Sold Price $395,000
Property Type Single Family Home
Sub Type Single Family Residence
Listing Status Sold
Purchase Type For Sale
Square Footage 2,030 sqft
Price per Sqft $194
Subdivision Tempe Royal Palms 8
MLS Listing ID 6051522
Sold Date 06/29/20
Bedrooms 4
HOA Y/N No
Year Built 1970
Annual Tax Amount $2,013
Tax Year 2019
Lot Size 9,261 Sqft
Acres 0.21
Property Sub-Type Single Family Residence
Source Arizona Regional Multiple Listing Service (ARMLS)
Property Description
WOW!! Amazing opportunity to have this Turn-key home (furniture negotiable). Recently remodeled with granite counter tops, brand new cabinets, freshly painted interior and much more. Single level, split floor plan with an additional Arizona Room, open kitchen, and additional 4th bedroom. Extremely high demand neighborhood featuring privacy, palm trees, and located on a corner lot with NO HOA. Brand new roof 5 years ago and New AC unit last year. The back yard has the perfect mixture of fresh grass, covered patio, and large diving pool (resurfaced in 2019). Amazing opportunity for a small family or investor looking for a rental property. The location couldn't be more perfect. Not more than a 10-20 minute drive from downtown Tempe, Fashion Square, Talking Stick, Spring Training, Old town Scottsdale, Gilbert, North Scottsdale.
Location
State AZ
County Maricopa
Community Tempe Royal Palms 8
Direction East to George, North to Geneva, home is on the corner.
Rooms
Other Rooms Arizona RoomLanai
Den/Bedroom Plus 4
Separate Den/Office N
Interior
Interior Features Granite Counters, Eat-in Kitchen, Breakfast Bar, Pantry, 3/4 Bath Master Bdrm
Heating Natural Gas
Cooling Central Air, Ceiling Fan(s)
Flooring Laminate, Tile
Fireplaces Type None
Fireplace No
SPA None
Exterior
Exterior Feature Storage
Garage Spaces 2.0
Garage Description 2.0
Fence Block
Pool Diving Pool
Roof Type Composition
Porch Covered Patio(s)
Private Pool Yes
Building
Lot Description Desert Back, Desert Front, Grass Back
Story 1
Builder Name UNK
Sewer Public Sewer
Water City Water
Structure Type Storage
New Construction No
Schools
Elementary Schools Roosevelt Elementary School
Middle Schools Powell Junior High School
High Schools Westwood High School
School District Mesa Unified District
Others
HOA Fee Include No Fees
Senior Community No
Tax ID 134-41-063
Ownership Fee Simple
Acceptable Financing Cash, Conventional, FHA, VA Loan
Horse Property N
Disclosures Seller Discl Avail
Possession By Agreement
Listing Terms Cash, Conventional, FHA, VA Loan
Financing Conventional
Special Listing Condition Owner/Agent
Read Less Info
Want to know what your home might be worth? Contact us for a FREE valuation!

Our team is ready to help you sell your home for the highest possible price ASAP

Copyright 2025 Arizona Regional Multiple Listing Service, Inc. All rights reserved.
Bought with Biltmore Realty
GET MORE INFORMATION

Partner | Lic# SA520943000
integrityinrealestate@gmail.com
17215 N. 72nd Drive, Building B Suite 115, Glendale, AZ, 85308






