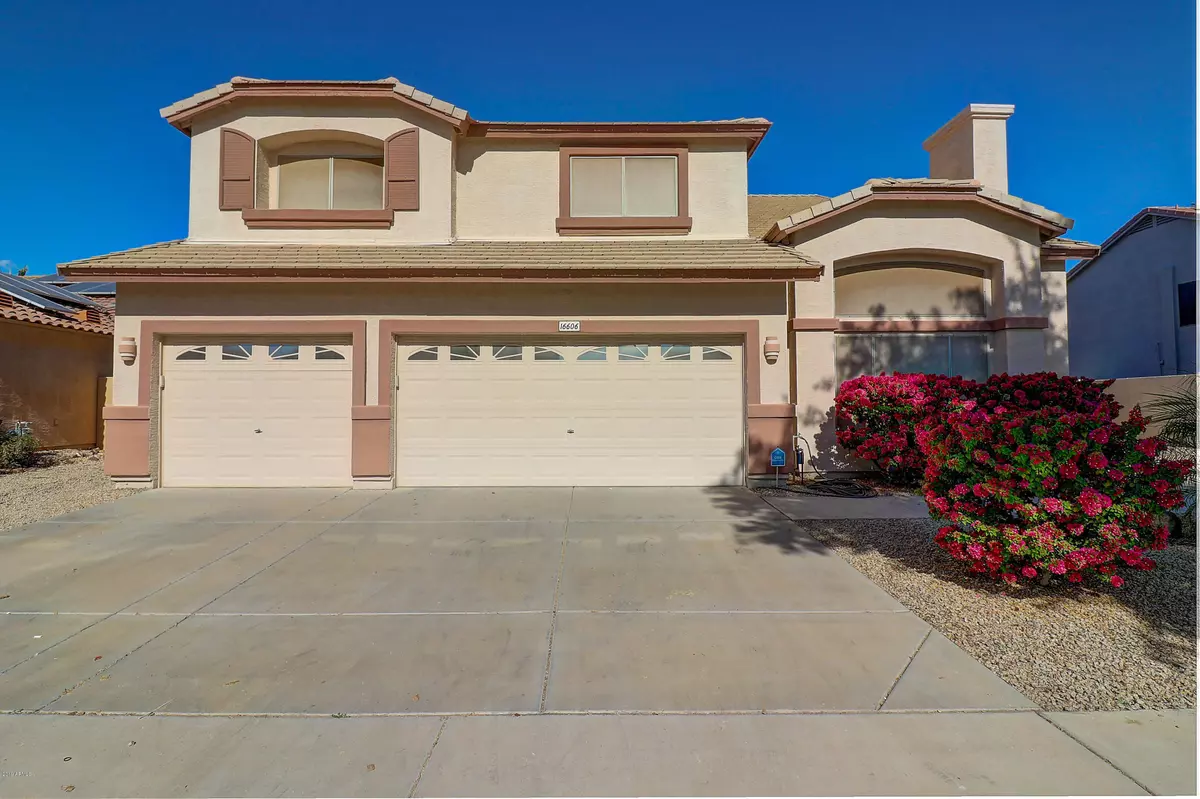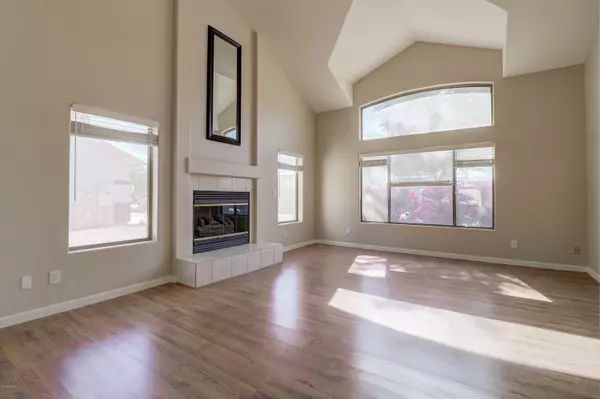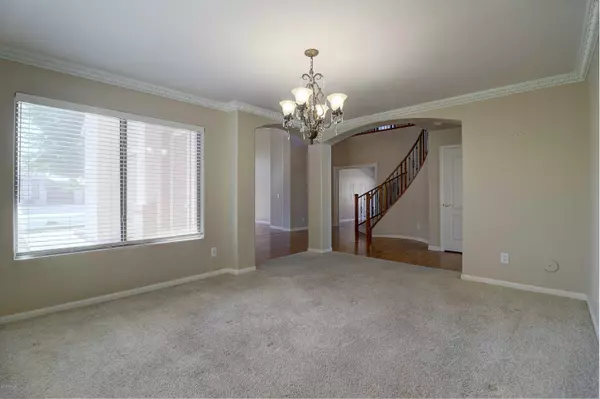$368,000
$379,000
2.9%For more information regarding the value of a property, please contact us for a free consultation.
5 Beds
3 Baths
3,518 SqFt
SOLD DATE : 05/06/2020
Key Details
Sold Price $368,000
Property Type Single Family Home
Sub Type Single Family - Detached
Listing Status Sold
Purchase Type For Sale
Square Footage 3,518 sqft
Price per Sqft $104
Subdivision Canyon Trails
MLS Listing ID 6001390
Sold Date 05/06/20
Style Santa Barbara/Tuscan
Bedrooms 5
HOA Fees $54/mo
HOA Y/N Yes
Originating Board Arizona Regional Multiple Listing Service (ARMLS)
Year Built 2001
Annual Tax Amount $2,055
Tax Year 2019
Lot Size 9,929 Sqft
Acres 0.23
Property Description
Amazing Goodyear location! Close to all the west valley freeways (I-10, loop 303, loop 101) and just minutes from Estrella falls mall and entertainment center. Goodyear is one the fastest growing cities in the valley, it is becoming a tech and business hub. With companies like Boeing, Nike, UPS, Microsoft and many others currently opening facilities in this area. This nicely upgraded 5 bedroom 3 bath with huge loft. Large kitchen with granite slab counters, Gas range, Includes fridge, washer & dryer, engineered plank floors, bedroom/den or office downstairs with full bathroom, separate living and family rooms, large master suite upstairs with separate tub & shower, expansive walk-in closet, huge loft & 3 additional split bedrooms and bathroom. 3 car garage with work benches and large... upper and lower built-in cabinets with access door to back yard. RV gates with concrete slab on garage side and concrete slab with power for a hot tub on the opposite side of yard. Back yard features a large patio, built-in BBQ island, kiva wood burning fireplace with built-in seating, and a huge newly built pool with generous amount of decking, this back yard is incredible for entertaining or just relaxing time.
Location
State AZ
County Maricopa
Community Canyon Trails
Rooms
Other Rooms Loft, Family Room
Master Bedroom Split
Den/Bedroom Plus 7
Separate Den/Office Y
Interior
Interior Features Upstairs, Eat-in Kitchen, 9+ Flat Ceilings, Soft Water Loop, Kitchen Island, Full Bth Master Bdrm, Separate Shwr & Tub, High Speed Internet, Granite Counters
Heating Natural Gas
Cooling Refrigeration, Ceiling Fan(s)
Flooring Carpet, Laminate, Tile
Fireplaces Type 2 Fireplace, Family Room, Living Room, Gas
Fireplace Yes
Window Features Double Pane Windows,Low Emissivity Windows
SPA None
Exterior
Exterior Feature Covered Patio(s)
Garage RV Gate
Garage Spaces 3.0
Garage Description 3.0
Fence Block
Pool Private
Community Features Biking/Walking Path
Utilities Available APS, SW Gas
Amenities Available FHA Approved Prjct, Management, Rental OK (See Rmks), VA Approved Prjct
Waterfront No
Roof Type Tile
Private Pool Yes
Building
Lot Description Sprinklers In Rear, Sprinklers In Front, Desert Back, Desert Front
Story 2
Builder Name Continental
Sewer Public Sewer
Water City Water
Architectural Style Santa Barbara/Tuscan
Structure Type Covered Patio(s)
New Construction Yes
Schools
Elementary Schools Desert Thunder
Middle Schools Desert Thunder
High Schools Agua Fria High School
School District Agua Fria Union High School District
Others
HOA Name Planned Development
HOA Fee Include Maintenance Grounds
Senior Community No
Tax ID 500-89-285
Ownership Fee Simple
Acceptable Financing Cash, Conventional, 1031 Exchange, FHA, VA Loan
Horse Property N
Listing Terms Cash, Conventional, 1031 Exchange, FHA, VA Loan
Financing Conventional
Read Less Info
Want to know what your home might be worth? Contact us for a FREE valuation!

Our team is ready to help you sell your home for the highest possible price ASAP

Copyright 2024 Arizona Regional Multiple Listing Service, Inc. All rights reserved.
Bought with DeLex Realty
GET MORE INFORMATION

Partner | Lic# SA520943000
integrityinrealestate@gmail.com
17215 N. 72nd Drive, Building B Suite 115, Glendale, AZ, 85308






