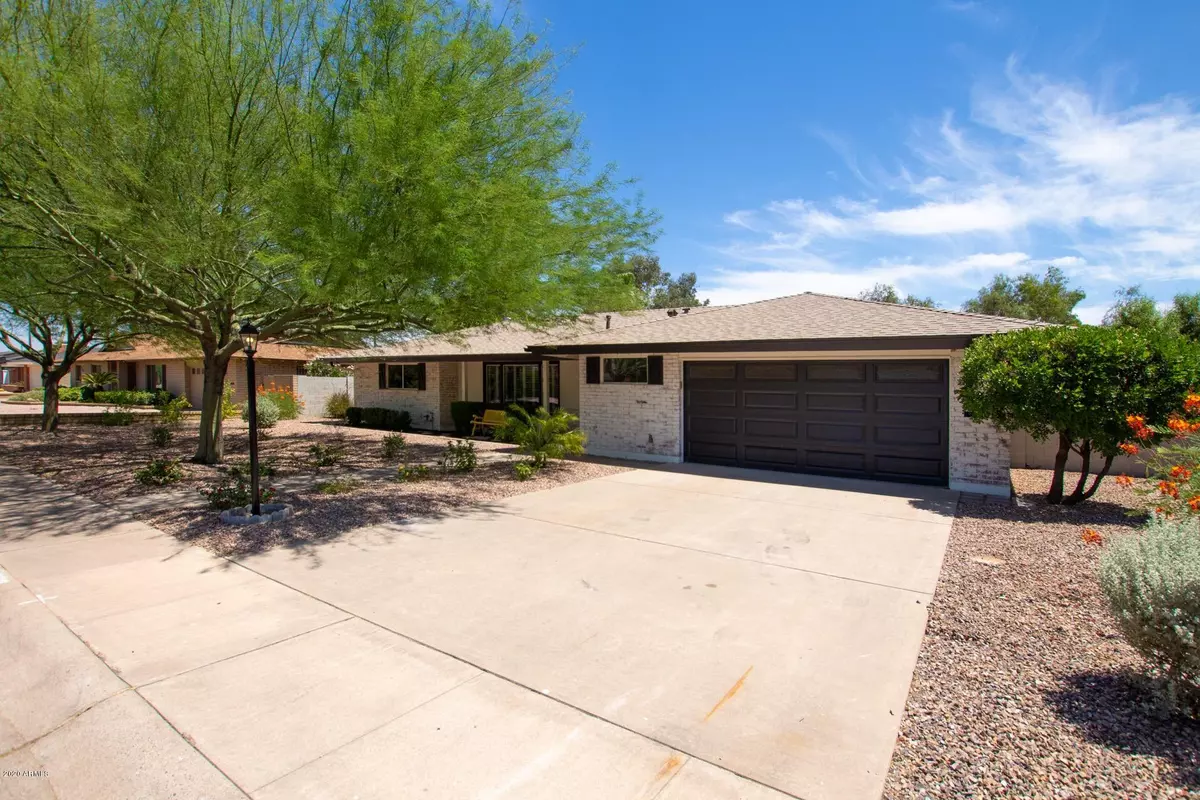$560,000
$569,900
1.7%For more information regarding the value of a property, please contact us for a free consultation.
5 Beds
3 Baths
2,737 SqFt
SOLD DATE : 07/17/2020
Key Details
Sold Price $560,000
Property Type Single Family Home
Sub Type Single Family Residence
Listing Status Sold
Purchase Type For Sale
Square Footage 2,737 sqft
Price per Sqft $204
Subdivision Brentwood Manor 4
MLS Listing ID 6087384
Sold Date 07/17/20
Style Ranch
Bedrooms 5
HOA Y/N No
Year Built 1968
Annual Tax Amount $2,813
Tax Year 2019
Lot Size 9,866 Sqft
Acres 0.23
Property Sub-Type Single Family Residence
Source Arizona Regional Multiple Listing Service (ARMLS)
Property Description
Finally a 5 BEDROOM remodeled home in the heart of Tempe. Split floor plan is open and functional. Upgraded w/handsome new wood plank tiled floors throughout, welcoming palette, updated lighting/ceiling fans, plantation shutters and dual paned windows. Stunning chef's kitchen features a large center island, granite, SS appliances, 2 pantries and white cabinetry w/stylish hardware. Designer floors in dining area w/French door to patio. Spacious living room plus bonus area perfect for kids. Generously sized secondary bedrooms, upscale bathrooms and 5th bedroom is outfitted with private entrance and private bathroom. Master suite has spa like bathroom and a picture window overlooking the putting green in back yard with a pool and play area. Mature fruit trees and large patio area.
Location
State AZ
County Maricopa
Community Brentwood Manor 4
Direction North on Rural Rd to Left (west) on Geneva Dr to address.
Rooms
Other Rooms Family Room
Master Bedroom Split
Den/Bedroom Plus 5
Separate Den/Office N
Interior
Interior Features High Speed Internet, Granite Counters, Double Vanity, Eat-in Kitchen, Breakfast Bar, No Interior Steps, Kitchen Island, Pantry
Heating Natural Gas
Cooling Central Air, Ceiling Fan(s)
Flooring Tile
Fireplaces Type None
Fireplace No
Window Features Dual Pane
SPA None
Laundry Wshr/Dry HookUp Only
Exterior
Exterior Feature Playground
Parking Features Garage Door Opener, Direct Access, Attch'd Gar Cabinets
Garage Spaces 2.0
Garage Description 2.0
Fence Block
Pool Diving Pool, Fenced, Heated
Roof Type Composition
Porch Patio
Private Pool Yes
Building
Lot Description Sprinklers In Rear, Sprinklers In Front, Alley, Desert Back, Desert Front, Synthetic Grass Back, Auto Timer H2O Front, Auto Timer H2O Back
Story 1
Builder Name Bradley
Sewer Public Sewer
Water City Water
Architectural Style Ranch
Structure Type Playground
New Construction No
Schools
Elementary Schools Broadmor Elementary School
Middle Schools Mckemy Middle School
High Schools Tempe High School
School District Tempe Union High School District
Others
HOA Fee Include No Fees
Senior Community No
Tax ID 133-28-363
Ownership Fee Simple
Acceptable Financing Cash, Conventional, VA Loan
Horse Property N
Disclosures Agency Discl Req, Seller Discl Avail
Possession Close Of Escrow
Listing Terms Cash, Conventional, VA Loan
Financing Conventional
Read Less Info
Want to know what your home might be worth? Contact us for a FREE valuation!

Our team is ready to help you sell your home for the highest possible price ASAP

Copyright 2025 Arizona Regional Multiple Listing Service, Inc. All rights reserved.
Bought with Non-MLS Office
GET MORE INFORMATION

Partner | Lic# SA520943000
integrityinrealestate@gmail.com
17215 N. 72nd Drive, Building B Suite 115, Glendale, AZ, 85308






