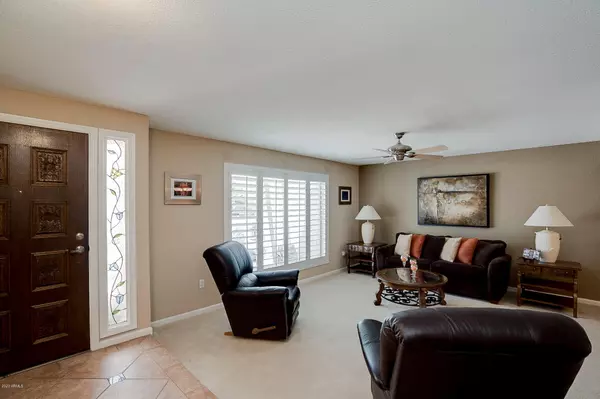$390,000
$389,900
For more information regarding the value of a property, please contact us for a free consultation.
3 Beds
2 Baths
1,936 SqFt
SOLD DATE : 07/02/2020
Key Details
Sold Price $390,000
Property Type Single Family Home
Sub Type Single Family Residence
Listing Status Sold
Purchase Type For Sale
Square Footage 1,936 sqft
Price per Sqft $201
Subdivision Camelot Village 3 Lot 140-214
MLS Listing ID 6075357
Sold Date 07/02/20
Style Territorial/Santa Fe
Bedrooms 3
HOA Y/N No
Year Built 1979
Annual Tax Amount $2,579
Tax Year 2019
Lot Size 0.263 Acres
Acres 0.26
Property Sub-Type Single Family Residence
Property Description
Very well kept community without HOA dues. This home has been truly loved by the owners, well maintained. Beautiful upgraded cabinets in kitchen with pullouts, lazy susan, granite counter tops, soft water, RO system, cabinet for trash, built in speakers in the family room. Wooden shutters on most windows. Beautifully landscaped front and back yards. Seperate storage unit in the backyard, several sitting areas in the back yard, drip system for watering all the fabulous plants in the yard. Large covered patio, large pool with light for that night swimming when you'd like to swim at night. Motion detectors in back yard for safety. TV connection in kitchen and out on the patio as well. All bedrooms have ceiling fans. Everything was thought of in this house. Don't miss seeing this one.
Location
State AZ
County Maricopa
Community Camelot Village 3 Lot 140-214
Direction Guad. to McClintok East to Kenwood Ln, south to Lodge the property is on the corner of Lodge & Kenwood SE Corner
Rooms
Other Rooms Family Room
Den/Bedroom Plus 3
Separate Den/Office N
Interior
Interior Features Granite Counters, 3/4 Bath Master Bdrm
Heating Electric
Cooling Central Air, Ceiling Fan(s)
Flooring Carpet, Tile
Fireplaces Type 1 Fireplace
Fireplace Yes
Window Features Low-Emissivity Windows,Dual Pane
Appliance Electric Cooktop, Water Purifier
SPA None
Exterior
Exterior Feature Storage
Parking Features Garage Door Opener
Garage Spaces 2.0
Garage Description 2.0
Fence Block
Roof Type Foam
Accessibility Bath Raised Toilet, Bath Lever Faucets, Bath Grab Bars
Porch Covered Patio(s), Patio
Private Pool Yes
Building
Lot Description Sprinklers In Rear, Sprinklers In Front, Corner Lot, Desert Back, Desert Front, Cul-De-Sac, Synthetic Grass Back, Auto Timer H2O Front, Auto Timer H2O Back
Story 1
Builder Name Unknown
Sewer Public Sewer
Water City Water
Architectural Style Territorial/Santa Fe
Structure Type Storage
New Construction No
Schools
Elementary Schools Kyrene Del Norte School
Middle Schools Kyrene Middle School
High Schools Marcos De Niza High School
School District Tempe Union High School District
Others
HOA Fee Include No Fees
Senior Community No
Tax ID 301-49-161
Ownership Fee Simple
Acceptable Financing Cash, Conventional, FHA, VA Loan
Horse Property N
Disclosures Seller Discl Avail
Possession Close Of Escrow
Listing Terms Cash, Conventional, FHA, VA Loan
Financing Conventional
Read Less Info
Want to know what your home might be worth? Contact us for a FREE valuation!

Our team is ready to help you sell your home for the highest possible price ASAP

Copyright 2025 Arizona Regional Multiple Listing Service, Inc. All rights reserved.
Bought with My Home Group Real Estate
GET MORE INFORMATION

Partner | Lic# SA520943000
integrityinrealestate@gmail.com
17215 N. 72nd Drive, Building B Suite 115, Glendale, AZ, 85308






