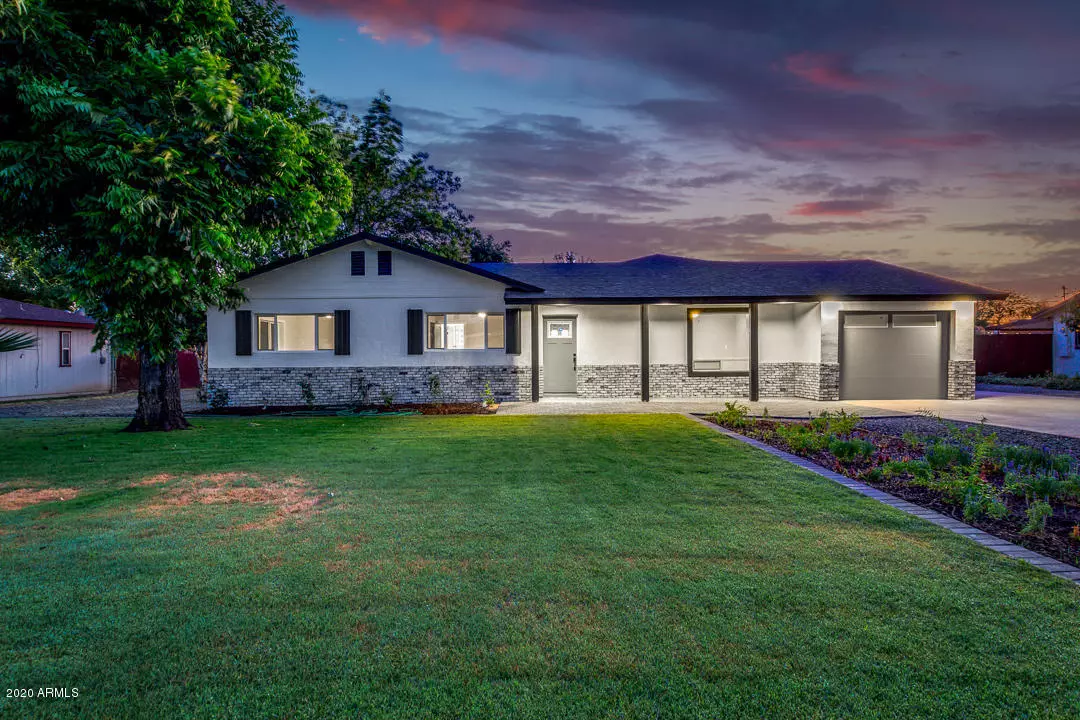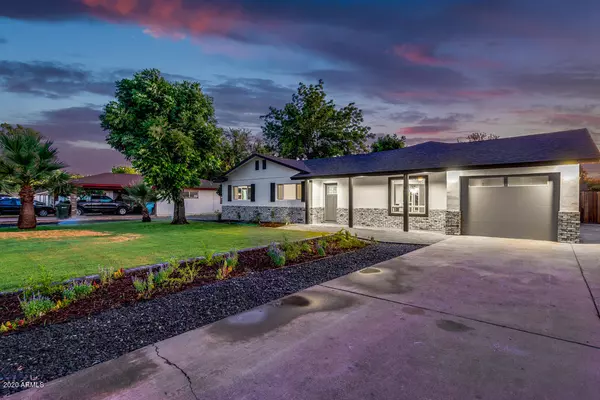$635,000
$649,000
2.2%For more information regarding the value of a property, please contact us for a free consultation.
4 Beds
2 Baths
2,361 SqFt
SOLD DATE : 12/21/2020
Key Details
Sold Price $635,000
Property Type Single Family Home
Sub Type Single Family Residence
Listing Status Sold
Purchase Type For Sale
Square Footage 2,361 sqft
Price per Sqft $268
Subdivision Pomelo Park Annex
MLS Listing ID 6089187
Sold Date 12/21/20
Bedrooms 4
HOA Y/N No
Year Built 1952
Annual Tax Amount $3,018
Tax Year 2019
Lot Size 0.300 Acres
Acres 0.3
Property Sub-Type Single Family Residence
Property Description
Home sweet home! Fully renovated single level property is now available in Arcadia Lite district! Providing great curb appeal, brick accents on the facade, beautiful grassy landscaping, 1 car garage, and RV gate. Step inside to discover a highly upgraded interior complete with 4 bed, 2 bath, luxurious light fixtures, neutral paint, gorgeous wood-like tile, and double-door den. Practice your cooking skills in this gourmet eat-in kitchen offering everything you need; recessed/pendant lighting, lovely back-splash, breakfast bar, plenty counter space, and sparkling stainless steel appliances. You will adore this bright master suite giving you a private exit and lavish en-suite bath with dual vanity and walk-in closet. Enjoy your gatherings on this wonderful grassy backyard with covered patio. House features spray foam exterior walls and tankless water heater. Don't miss out, call for a showing today!
Location
State AZ
County Maricopa
Community Pomelo Park Annex
Area Maricopa
Direction Head south on N 36th St toward E Amelia Ave. Property will be on the right.
Rooms
Other Rooms Great Room
Den/Bedroom Plus 5
Separate Den/Office Y
Interior
Interior Features High Speed Internet, Double Vanity, Eat-in Kitchen, Breakfast Bar, 9+ Flat Ceilings, No Interior Steps, 3/4 Bath Master Bdrm
Heating Natural Gas
Cooling Central Air, Ceiling Fan(s)
Flooring Carpet, Tile
Fireplaces Type None
Fireplace No
Window Features Dual Pane
SPA None
Laundry Wshr/Dry HookUp Only
Exterior
Parking Features RV Gate, Garage Door Opener, Direct Access
Garage Spaces 1.0
Garage Description 1.0
Fence Block, Wood
Pool None
Community Features Biking/Walking Path
Utilities Available SRP
Roof Type Composition
Porch Covered Patio(s), Patio
Total Parking Spaces 1
Private Pool No
Building
Lot Description Gravel/Stone Front, Gravel/Stone Back, Grass Front, Grass Back
Story 1
Builder Name Unknown
Sewer Public Sewer
Water City Water
New Construction No
Schools
Elementary Schools Monte Vista Elementary School
Middle Schools Monte Vista Elementary School
High Schools Camelback High School
School District Phoenix Union High School District
Others
HOA Fee Include No Fees
Senior Community No
Tax ID 127-28-101
Ownership Fee Simple
Acceptable Financing Cash, Conventional, FHA, VA Loan
Horse Property N
Disclosures Agency Discl Req
Possession Close Of Escrow
Listing Terms Cash, Conventional, FHA, VA Loan
Financing Conventional
Read Less Info
Want to know what your home might be worth? Contact us for a FREE valuation!

Our team is ready to help you sell your home for the highest possible price ASAP

Copyright 2025 Arizona Regional Multiple Listing Service, Inc. All rights reserved.
Bought with HomeSmart
GET MORE INFORMATION

Partner | Lic# SA520943000
integrityinrealestate@gmail.com
17215 N. 72nd Drive, Building B Suite 115, Glendale, AZ, 85308






