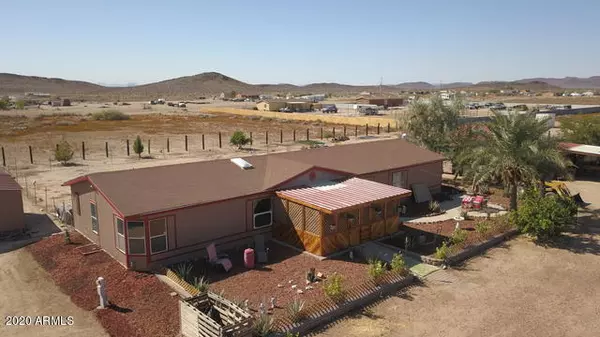$259,000
$268,000
3.4%For more information regarding the value of a property, please contact us for a free consultation.
3 Beds
2 Baths
2,156 SqFt
SOLD DATE : 07/15/2020
Key Details
Sold Price $259,000
Property Type Mobile Home
Sub Type Mfg/Mobile Housing
Listing Status Sold
Purchase Type For Sale
Square Footage 2,156 sqft
Price per Sqft $120
MLS Listing ID 6076760
Sold Date 07/15/20
Style Ranch
Bedrooms 3
HOA Y/N No
Originating Board Arizona Regional Multiple Listing Service (ARMLS)
Year Built 1998
Annual Tax Amount $579
Tax Year 2019
Lot Size 2.506 Acres
Acres 2.51
Property Description
Are you looking for peace and quiet and the ability to be completely self sufficient? If you like rustic you won't want to miss this beauty. Pride of ownership is evident in this exceptionally well maintained home. Newly remodeled open floor plan, with new flooring, new paint (inside and outside), new toilets, new sinks, new light fixtures, ceiling fans, and custom cabinetry throughout. Granite inlay in solid wood adorns the kitchen and custom-built countertops are in each bathroom as well as a custom-built laundry table in the laundry room. Eucalyptus trees and an abundance of fruit trees. Grapefruit, guava, lemon, pecan, lime, apple, pomegranate, fig, date, plum, goji berry, moringa, and even a tobacco tree. For shade, there are 4 species of eucalyptus, Arizona aspen, southern oak, orchid, desert willow, acacia, 3 types of pine, and mesquite. The front yard is surrounded by aloe and roses. A large garden lot about 60'x30' fertilized and ready for planting.
4 huge livestock pens (horses, cows, sheep, etc), a finishing pen, a round pen, a milking/hay barn, a shop (20x30 with roll-up door} with a 25' extending carport enclosed on all but one side. All the pens have automatic waters, misters, and shade. The rear yard is also fenced with gate access at each side of the house. The home is on a private well and there is a separate power pole for the shop/garage and RV.
Location
State AZ
County Maricopa
Direction Take Wintersburg exit off I-10, turn left on Salome Highway, right on 375th Ave. Property on the left
Rooms
Other Rooms Separate Workshop, Family Room, Arizona RoomLanai
Master Bedroom Split
Den/Bedroom Plus 3
Separate Den/Office N
Interior
Interior Features Eat-in Kitchen, No Interior Steps, Kitchen Island, Double Vanity, Full Bth Master Bdrm, Separate Shwr & Tub, Tub with Jets, High Speed Internet, Granite Counters
Heating Electric
Cooling Refrigeration, Ceiling Fan(s)
Flooring Laminate
Fireplaces Number No Fireplace
Fireplaces Type None
Fireplace No
SPA None
Exterior
Exterior Feature Misting System, Screened in Patio(s), Storage
Garage Attch'd Gar Cabinets, RV Access/Parking
Garage Spaces 1.0
Carport Spaces 2
Garage Description 1.0
Fence Wood, Wire
Pool None
Utilities Available APS
Amenities Available None
Waterfront No
View Mountain(s)
Roof Type Composition
Private Pool No
Building
Lot Description Sprinklers In Front, Desert Back, Desert Front
Story 1
Builder Name unknown
Sewer Septic in & Cnctd, Septic Tank
Water Well - Pvtly Owned
Architectural Style Ranch
Structure Type Misting System,Screened in Patio(s),Storage
New Construction Yes
Schools
Elementary Schools Ruth Fisher Middle School
Middle Schools Ruth Fisher Middle School
High Schools Tonopah Valley High School
School District Saddle Mountain Unified School District
Others
HOA Fee Include No Fees
Senior Community No
Tax ID 506-41-591
Ownership Fee Simple
Acceptable Financing Cash, Conventional, FHA, USDA Loan, VA Loan
Horse Property Y
Horse Feature Auto Water, Corral(s)
Listing Terms Cash, Conventional, FHA, USDA Loan, VA Loan
Financing FHA
Read Less Info
Want to know what your home might be worth? Contact us for a FREE valuation!

Our team is ready to help you sell your home for the highest possible price ASAP

Copyright 2024 Arizona Regional Multiple Listing Service, Inc. All rights reserved.
Bought with Provident Partners Realty
GET MORE INFORMATION

Partner | Lic# SA520943000
integrityinrealestate@gmail.com
17215 N. 72nd Drive, Building B Suite 115, Glendale, AZ, 85308






