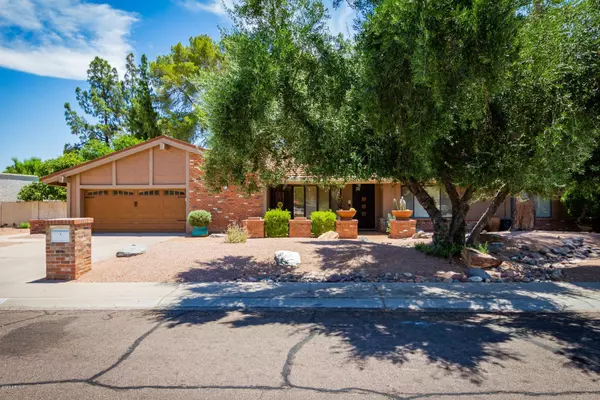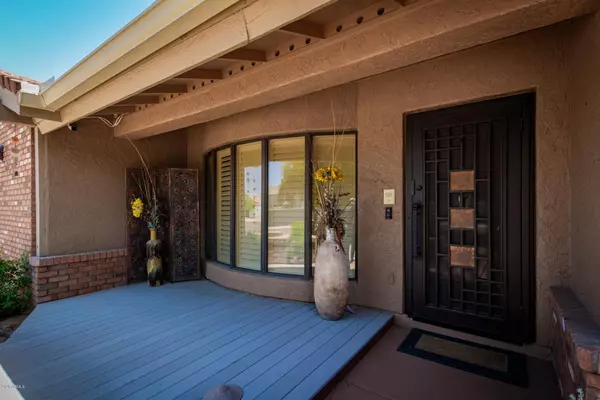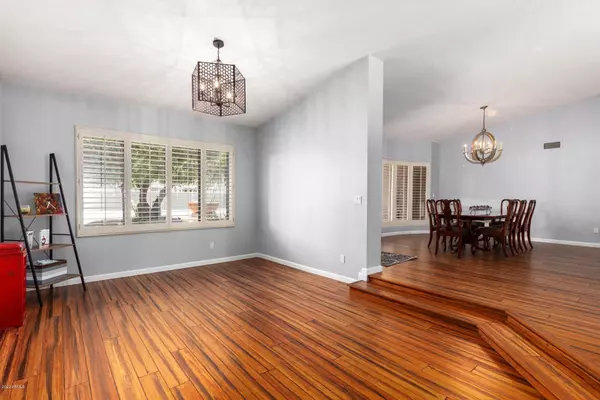$568,000
$579,900
2.1%For more information regarding the value of a property, please contact us for a free consultation.
4 Beds
3 Baths
2,798 SqFt
SOLD DATE : 07/22/2020
Key Details
Sold Price $568,000
Property Type Single Family Home
Sub Type Single Family Residence
Listing Status Sold
Purchase Type For Sale
Square Footage 2,798 sqft
Price per Sqft $203
Subdivision Alameda Estates Lot 1-68
MLS Listing ID 6087678
Sold Date 07/22/20
Style Contemporary
Bedrooms 4
HOA Fees $58/ann
HOA Y/N Yes
Year Built 1977
Annual Tax Amount $4,402
Tax Year 2019
Lot Size 0.275 Acres
Acres 0.28
Property Sub-Type Single Family Residence
Source Arizona Regional Multiple Listing Service (ARMLS)
Property Description
Beautiful corner lot, 4 bedroom / 3 bath home that has tons of upgrades! Enter to stunning bamboo wood floors throughout, vaulted ceilings & plantation shutters. Formal living & dining room. Spacious open floor plan for the kitchen, dining and family room is perfect for entertaining! The eat-in kitchen has custom cabinets, Quartz counters, stone & glass backslash, SS appliances, breakfast bar and a pantry. The family room has a stack stone feature wall with fireplace. Sizable secondary bedrooms. The large master has private entrance, used wood feature wall, full bath that includes a double vanity, separate tub, steam shower and a walk-in closet. The beautiful remodeled backyard is a serene oasis with a sparkling pool, travertine & synthetic grass. Easy access to ASU and downtown Tempe!
Location
State AZ
County Maricopa
Community Alameda Estates Lot 1-68
Direction South on Mill Ave, Left on Alameda Dr, Left on Forest Ave. Home is corner lot on the right.
Rooms
Master Bedroom Downstairs
Den/Bedroom Plus 4
Separate Den/Office N
Interior
Interior Features High Speed Internet, Double Vanity, Master Downstairs, Breakfast Bar, 9+ Flat Ceilings, Vaulted Ceiling(s), Pantry, Full Bth Master Bdrm, Separate Shwr & Tub
Heating Electric
Cooling Central Air, Ceiling Fan(s)
Flooring Wood
Fireplaces Type 1 Fireplace, Family Room
Fireplace Yes
Window Features Solar Screens
Appliance Electric Cooktop, Water Purifier
SPA None
Exterior
Parking Features Garage Door Opener, Direct Access
Garage Spaces 2.0
Garage Description 2.0
Fence Block
Pool Play Pool
Community Features Near Bus Stop
Roof Type Tile
Porch Covered Patio(s), Patio
Private Pool Yes
Building
Lot Description Sprinklers In Rear, Sprinklers In Front, Alley, Corner Lot, Desert Front, Gravel/Stone Front, Synthetic Grass Back
Story 1
Builder Name Unknown
Sewer Public Sewer
Water City Water
Architectural Style Contemporary
New Construction No
Schools
Elementary Schools Broadmor Elementary School
Middle Schools Connolly Middle School
High Schools Tempe High School
School District Tempe Union High School District
Others
HOA Name Alameda Estates HOA
HOA Fee Include Maintenance Grounds
Senior Community No
Tax ID 133-22-014
Ownership Fee Simple
Acceptable Financing Cash, Conventional, FHA, VA Loan
Horse Property N
Disclosures Seller Discl Avail
Possession Close Of Escrow
Listing Terms Cash, Conventional, FHA, VA Loan
Financing Conventional
Read Less Info
Want to know what your home might be worth? Contact us for a FREE valuation!

Our team is ready to help you sell your home for the highest possible price ASAP

Copyright 2025 Arizona Regional Multiple Listing Service, Inc. All rights reserved.
Bought with eXp Realty
GET MORE INFORMATION

Partner | Lic# SA520943000
integrityinrealestate@gmail.com
17215 N. 72nd Drive, Building B Suite 115, Glendale, AZ, 85308






