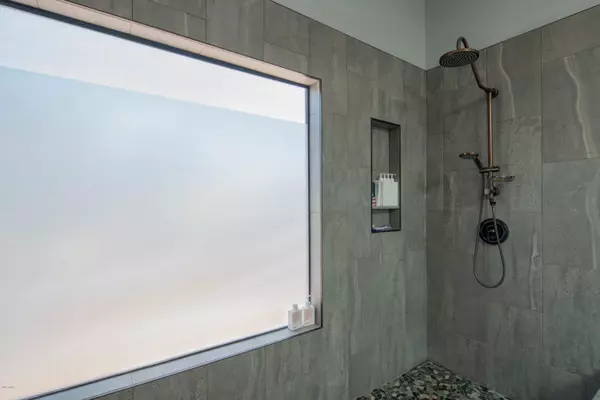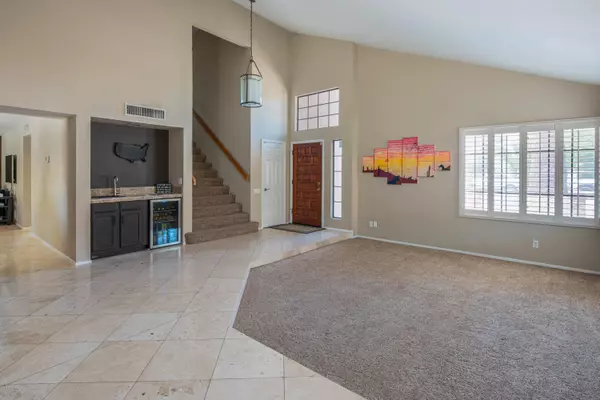$502,000
$485,250
3.5%For more information regarding the value of a property, please contact us for a free consultation.
4 Beds
3 Baths
2,624 SqFt
SOLD DATE : 09/11/2020
Key Details
Sold Price $502,000
Property Type Single Family Home
Sub Type Single Family Residence
Listing Status Sold
Purchase Type For Sale
Square Footage 2,624 sqft
Price per Sqft $191
Subdivision Galleria
MLS Listing ID 6110165
Sold Date 09/11/20
Style Other
Bedrooms 4
HOA Fees $17/ann
HOA Y/N Yes
Year Built 1985
Annual Tax Amount $3,265
Tax Year 2019
Lot Size 8,939 Sqft
Acres 0.21
Property Sub-Type Single Family Residence
Source Arizona Regional Multiple Listing Service (ARMLS)
Property Description
This gorgeous Tempe home will not disappoint or last long! This 4 bedroom 3 bath home has been updated with all matching appliances, new paint, flooring, bathrooms, master bath, refinished pool, and the list goes on and on. When you walk into this home, from the great room with high vaulted ceilings to the in-ground jacuzzi in the back yard, this home has all of the character and qualities that you and your family will need. Please give me a call to schedule a showing.
Location
State AZ
County Maricopa
Community Galleria
Direction East on Rural to Rita. North on Rita, East on Stephens, North on Newberry, East on Drake Drive
Rooms
Other Rooms Great Room, Family Room
Master Bedroom Upstairs
Den/Bedroom Plus 5
Separate Den/Office Y
Interior
Interior Features Granite Counters, Double Vanity, Upstairs, Eat-in Kitchen, Vaulted Ceiling(s), Wet Bar, Kitchen Island, Pantry
Heating Electric
Cooling Central Air
Flooring Carpet, Tile
Fireplaces Type 1 Fireplace
Fireplace Yes
Window Features Dual Pane
Appliance Electric Cooktop
SPA Private
Exterior
Garage Spaces 3.0
Garage Description 3.0
Fence Block
Roof Type Tile
Porch Covered Patio(s)
Private Pool Yes
Building
Lot Description Desert Back, Desert Front
Story 2
Builder Name knoell
Sewer Public Sewer
Water City Water
Architectural Style Other
New Construction No
Schools
Elementary Schools Kyrene De Los Ninos School
High Schools Marcos De Niza High School
School District Tempe Union High School District
Others
HOA Name Galleria
HOA Fee Include Other (See Remarks)
Senior Community No
Tax ID 301-91-541
Ownership Fee Simple
Acceptable Financing Cash, Conventional, VA Loan
Horse Property N
Disclosures None
Possession By Agreement
Listing Terms Cash, Conventional, VA Loan
Financing Conventional
Read Less Info
Want to know what your home might be worth? Contact us for a FREE valuation!

Our team is ready to help you sell your home for the highest possible price ASAP

Copyright 2025 Arizona Regional Multiple Listing Service, Inc. All rights reserved.
Bought with Realty Executives
GET MORE INFORMATION

Partner | Lic# SA520943000
integrityinrealestate@gmail.com
17215 N. 72nd Drive, Building B Suite 115, Glendale, AZ, 85308






