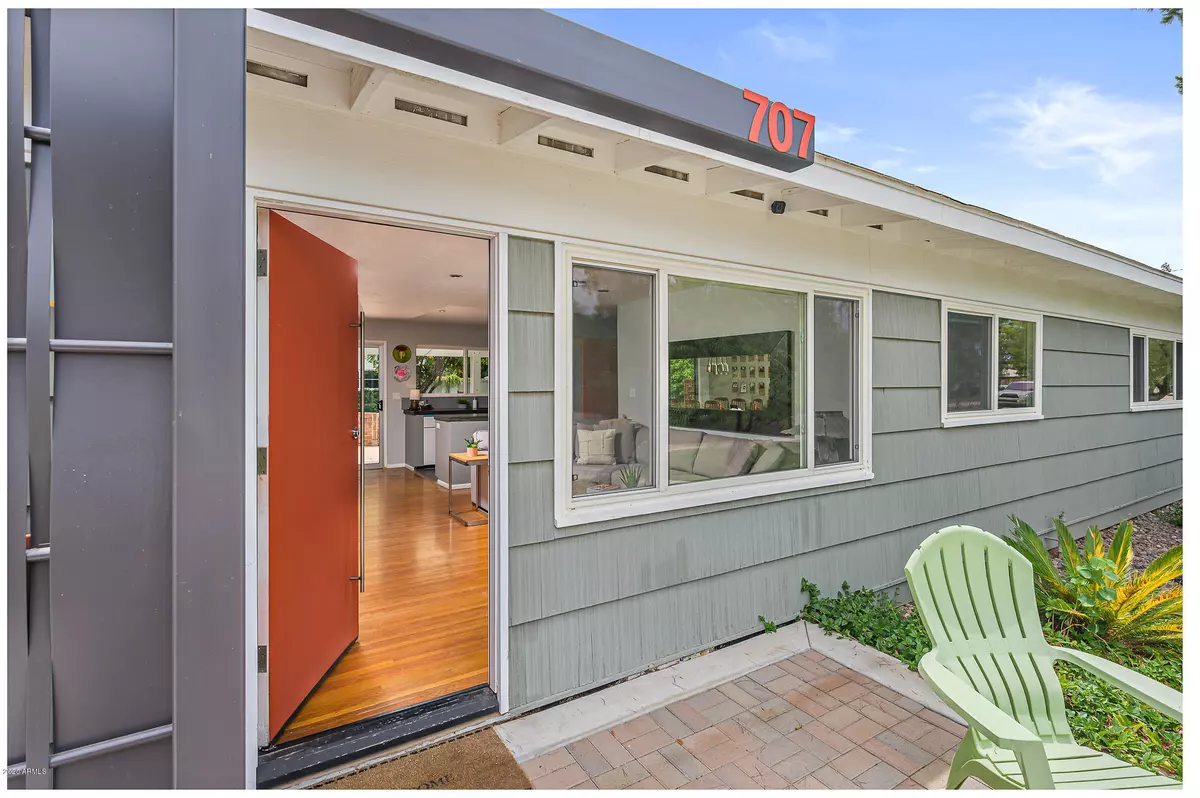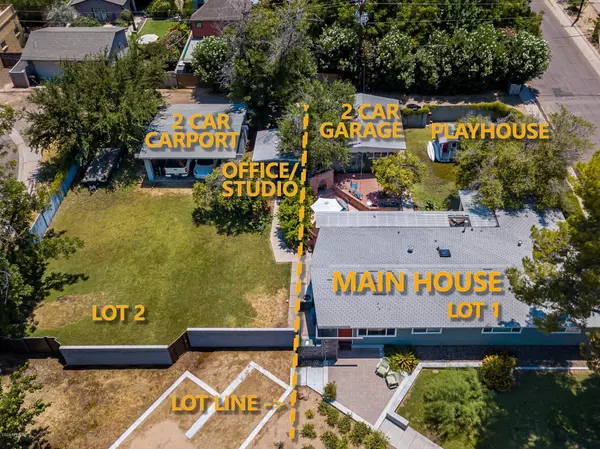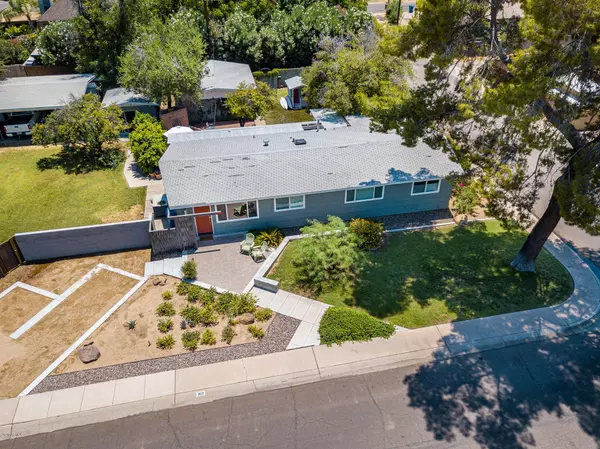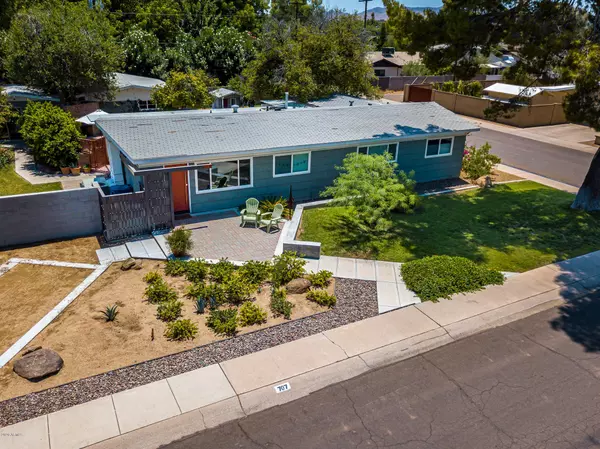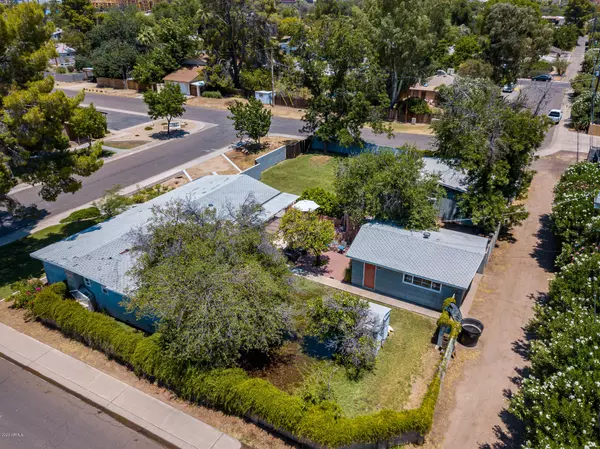$585,000
$599,000
2.3%For more information regarding the value of a property, please contact us for a free consultation.
4 Beds
3 Baths
1,556 SqFt
SOLD DATE : 10/05/2020
Key Details
Sold Price $585,000
Property Type Single Family Home
Sub Type Single Family Residence
Listing Status Sold
Purchase Type For Sale
Square Footage 1,556 sqft
Price per Sqft $375
Subdivision Mitchell S 3Rd Sub
MLS Listing ID 6098061
Sold Date 10/05/20
Bedrooms 4
HOA Y/N No
Year Built 1950
Annual Tax Amount $1,944
Tax Year 2019
Lot Size 0.351 Acres
Acres 0.35
Property Sub-Type Single Family Residence
Source Arizona Regional Multiple Listing Service (ARMLS)
Property Description
THIS TEMPE GEM SITS ON TWO IRRIGATED LOTS JUST BLOCKS FROM MILL AVE AND ASU!! Landscaped front yard includes custom wall/gates and off-street parking. Backyard is an entertainer's dream featuring multiple seating areas, fireplace, and mature trees including orange and pecan. Kitchen features concrete countertops, stainless appliances with gas range! Newer dual pane windows flood the home with light. 3 modern bathrooms. Standalone, air-conditioned outdoor building could be used as a perfect home office or art studio. Includes a 2 car carport as well as a 2 car garage that could be converted to a casita. The 2nd lot has been surveyed and is ready to build a 2nd home or enjoy the expansive yard. Opportunities abound for a homeowner or investors!
Location
State AZ
County Maricopa
Community Mitchell S 3Rd Sub
Direction From Mill Ave head west on University. Turn Right/South onto Mitchell and at 10th street turn right. The home is on the left hand side.
Rooms
Other Rooms Separate Workshop, Family Room
Master Bedroom Not split
Den/Bedroom Plus 4
Separate Den/Office N
Interior
Interior Features High Speed Internet, Eat-in Kitchen, No Interior Steps, 3/4 Bath Master Bdrm
Heating Natural Gas
Cooling Central Air, Programmable Thmstat
Flooring Carpet, Tile, Wood
Fireplaces Type Fire Pit
Fireplace Yes
Window Features Dual Pane
Appliance Gas Cooktop, Water Purifier
SPA None
Exterior
Exterior Feature Playground, Private Street(s), Private Yard
Parking Features Garage Door Opener, Detached
Garage Spaces 2.0
Carport Spaces 2
Garage Description 2.0
Fence Block
Pool No Pool
Landscape Description Irrigation Back, Flood Irrigation, Irrigation Front
Community Features Near Bus Stop, Biking/Walking Path
Roof Type Built-Up
Porch Covered Patio(s), Patio
Private Pool No
Building
Lot Description Alley, Corner Lot, Desert Front, Grass Front, Grass Back, Irrigation Front, Irrigation Back, Flood Irrigation
Story 1
Builder Name unknown
Sewer Public Sewer
Water City Water
Structure Type Playground,Private Street(s),Private Yard
New Construction No
Schools
Elementary Schools Holdeman Elementary School
Middle Schools Geneva Epps Mosley Middle School
High Schools Tempe High School
School District Tempe Union High School District
Others
HOA Fee Include No Fees
Senior Community No
Tax ID 124-68-098
Ownership Fee Simple
Acceptable Financing Cash, Conventional, 1031 Exchange, VA Loan
Horse Property N
Disclosures Agency Discl Req, Seller Discl Avail
Possession Close Of Escrow
Listing Terms Cash, Conventional, 1031 Exchange, VA Loan
Financing Conventional
Read Less Info
Want to know what your home might be worth? Contact us for a FREE valuation!

Our team is ready to help you sell your home for the highest possible price ASAP

Copyright 2025 Arizona Regional Multiple Listing Service, Inc. All rights reserved.
Bought with Realty ONE Group
GET MORE INFORMATION

Partner | Lic# SA520943000
integrityinrealestate@gmail.com
17215 N. 72nd Drive, Building B Suite 115, Glendale, AZ, 85308

