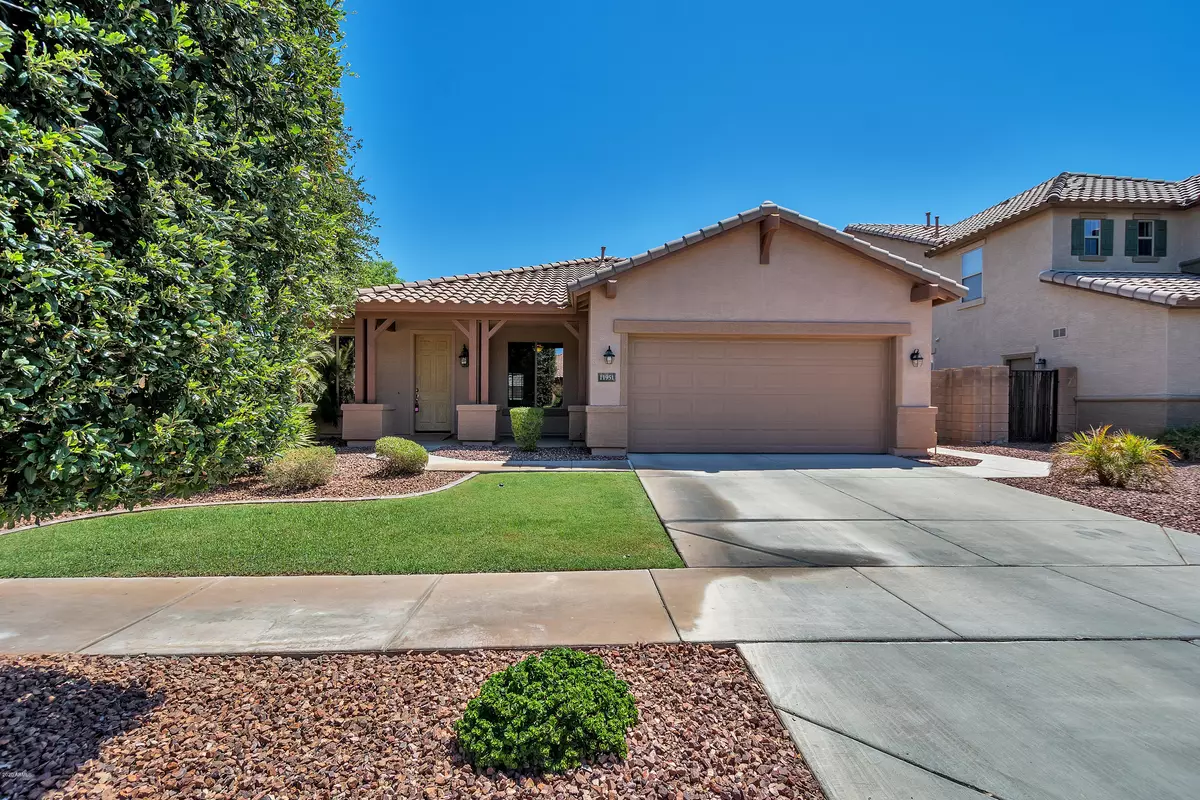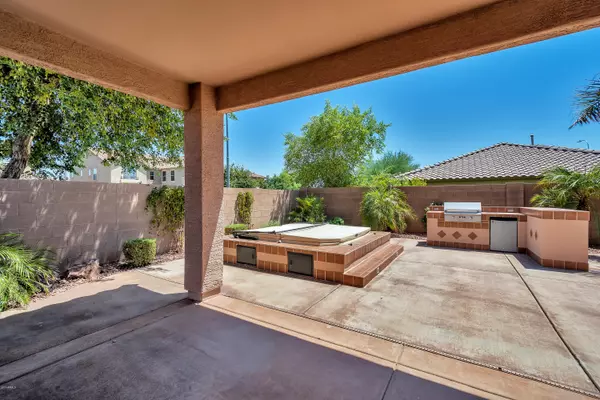$325,000
$329,000
1.2%For more information regarding the value of a property, please contact us for a free consultation.
4 Beds
2 Baths
2,169 SqFt
SOLD DATE : 09/14/2020
Key Details
Sold Price $325,000
Property Type Single Family Home
Sub Type Single Family - Detached
Listing Status Sold
Purchase Type For Sale
Square Footage 2,169 sqft
Price per Sqft $149
Subdivision Donatela Ii
MLS Listing ID 6115142
Sold Date 09/14/20
Style Ranch
Bedrooms 4
HOA Fees $78/mo
HOA Y/N Yes
Originating Board Arizona Regional Multiple Listing Service (ARMLS)
Year Built 2006
Annual Tax Amount $1,563
Tax Year 2019
Lot Size 7,470 Sqft
Acres 0.17
Property Description
Immaculate! Turn-Key Ready! Single Level Home on Corner Lot. Front Elevation Covered Patio. Tile in all living areas and carpet in bedrooms - Please NOTE Formal Living and Dining flooring is TILE - custom carpet overlay is easily removed. The 4th bedroom has a closet and a double door. It can also be used as a den or home office. Open Kitchen with island, additional casual dining area and walk-in pantry. Large family room has a custom entertainment center with a projector and screen. The Master Bedroom split with a private exit to the backyard, custom shower and large walk-in closet. Backyard has a covered patio, built-in BBQ, counter bar, refrigerator, gas fire pit and hot tub. The Solar Panels are Owned. Lush landscaping in the front and back yards. BUYER to VERIFY SCHOOL BOUNDARY. Boundary document is in tabs.
Location
State AZ
County Maricopa
Community Donatela Ii
Rooms
Other Rooms Great Room, Family Room
Master Bedroom Split
Den/Bedroom Plus 4
Separate Den/Office N
Interior
Interior Features Eat-in Kitchen, Breakfast Bar, No Interior Steps, Kitchen Island, Pantry, 3/4 Bath Master Bdrm, Double Vanity, High Speed Internet, Granite Counters
Heating Natural Gas
Cooling Refrigeration, Ceiling Fan(s)
Flooring Carpet, Tile
Fireplaces Number No Fireplace
Fireplaces Type None
Fireplace No
Window Features Double Pane Windows
SPA Private
Exterior
Exterior Feature Covered Patio(s), Patio, Built-in Barbecue
Garage Dir Entry frm Garage, Electric Door Opener
Garage Spaces 2.0
Garage Description 2.0
Fence Block
Pool None
Landscape Description Irrigation Back, Irrigation Front
Community Features Playground, Biking/Walking Path
Utilities Available SRP, SW Gas
Amenities Available Management
Waterfront No
Roof Type Tile
Private Pool No
Building
Lot Description Corner Lot, Gravel/Stone Back, Grass Front, Grass Back, Irrigation Front, Irrigation Back
Story 1
Builder Name Standard Pacific Homes
Sewer Public Sewer
Water City Water
Architectural Style Ranch
Structure Type Covered Patio(s),Patio,Built-in Barbecue
New Construction Yes
Schools
Elementary Schools Rancho Santa Fe Elementary School
Middle Schools Wigwam Creek Middle School
High Schools Agua Fria High School
School District Agua Fria Union High School District
Others
HOA Name Lighthouse Mang
HOA Fee Include Maintenance Grounds
Senior Community No
Tax ID 501-82-158
Ownership Fee Simple
Acceptable Financing Cash, Conventional, 1031 Exchange, FHA, VA Loan
Horse Property N
Listing Terms Cash, Conventional, 1031 Exchange, FHA, VA Loan
Financing Conventional
Read Less Info
Want to know what your home might be worth? Contact us for a FREE valuation!

Our team is ready to help you sell your home for the highest possible price ASAP

Copyright 2024 Arizona Regional Multiple Listing Service, Inc. All rights reserved.
Bought with HomeSmart
GET MORE INFORMATION

Partner | Lic# SA520943000
integrityinrealestate@gmail.com
17215 N. 72nd Drive, Building B Suite 115, Glendale, AZ, 85308






