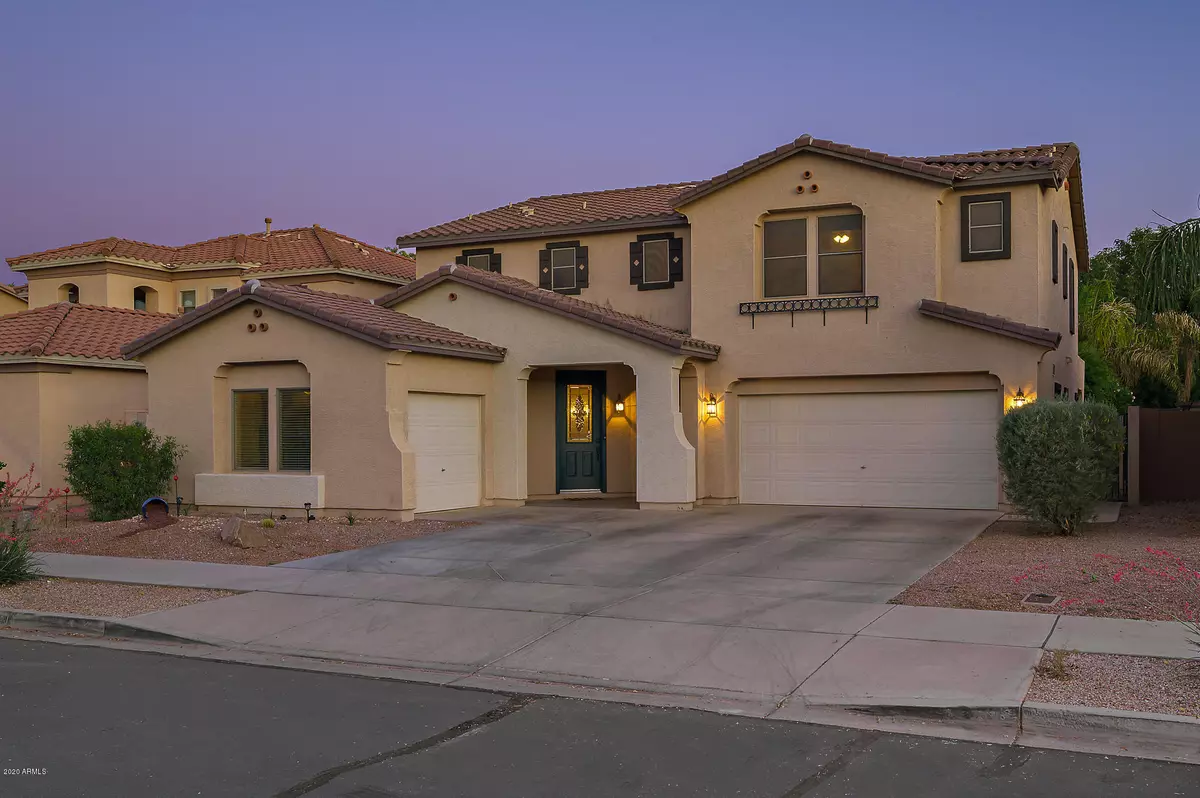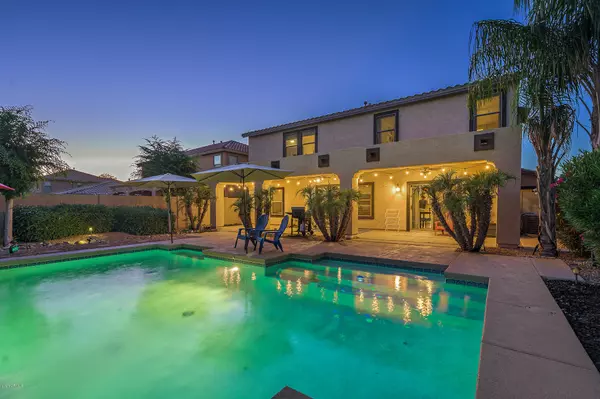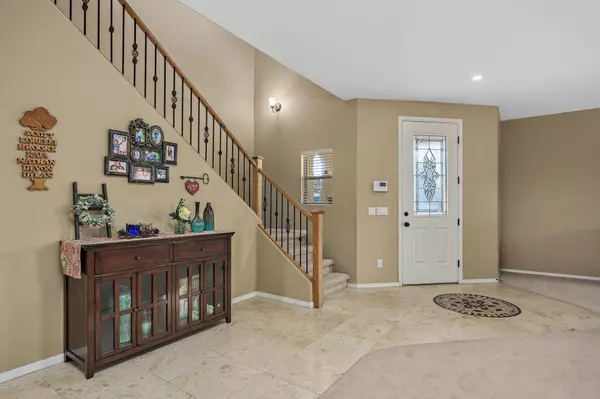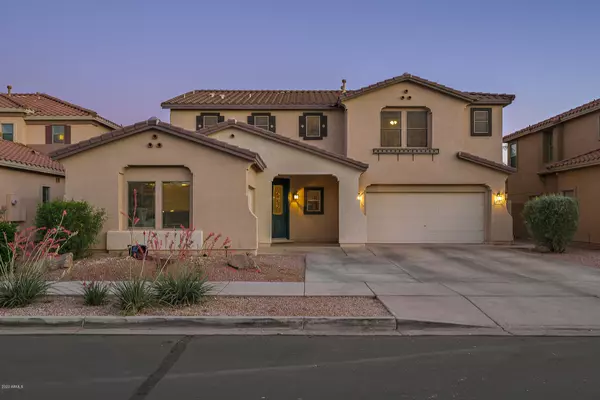$425,000
$420,000
1.2%For more information regarding the value of a property, please contact us for a free consultation.
4 Beds
2.5 Baths
3,040 SqFt
SOLD DATE : 06/30/2020
Key Details
Sold Price $425,000
Property Type Single Family Home
Sub Type Single Family - Detached
Listing Status Sold
Purchase Type For Sale
Square Footage 3,040 sqft
Price per Sqft $139
Subdivision Emperor Estates
MLS Listing ID 6083478
Sold Date 06/30/20
Bedrooms 4
HOA Fees $80/mo
HOA Y/N Yes
Originating Board Arizona Regional Multiple Listing Service (ARMLS)
Year Built 2004
Annual Tax Amount $2,331
Tax Year 2019
Lot Size 7,200 Sqft
Acres 0.17
Property Description
Rare opportunity & priced to sell, this 4BR, 2.5BTH, 3-car garage stunner w/sparkling pool & bonus room (perfectly suited as an extra den, office &/ bedroom), formal living & dining areas features a manicured lot w/extended back patio looking out to your desert oasis. Resort-style living is highlighted by the travertine flooring in all the right places, soaring ceilings, open plan, warm neutral tones, loads of natural light and a kitchen boasting lots of granite counter space, W/I pantry, an abundance of storage, matching stainless appliances incl wall-mounted double oven and large island w/eat-in dining that leads into family room. Master comes w/huge custom W/I closet & updated bathroom, incl custom tile W/I shower. Enjoy spacious upstairs laundry room, upgraded ceiling fans & window... ...coverings throughout, R/O and many more amenities. This meticulously kept home is a shining example for pride of ownership.
Location
State AZ
County Maricopa
Community Emperor Estates
Direction EAST on Queen E Creek Rd, NORTH (L) onto S Emperor Blvd which curves around . Emperor Blvd curves around park, SOUTH (R) onto onto S 196th Pl, EAST (L) onto E Canary Way.
Rooms
Master Bedroom Upstairs
Den/Bedroom Plus 5
Separate Den/Office Y
Interior
Interior Features Upstairs, Walk-In Closet(s), Eat-in Kitchen, Pantry, Double Vanity, Full Bth Master Bdrm, Separate Shwr & Tub, High Speed Internet, Granite Counters
Heating Electric
Cooling Refrigeration, Ceiling Fan(s)
Flooring Carpet, Stone
Fireplaces Number No Fireplace
Fireplaces Type None
Fireplace No
SPA None
Laundry Inside
Exterior
Exterior Feature Covered Patio(s), Patio
Garage Electric Door Opener
Garage Spaces 3.0
Garage Description 3.0
Fence Block
Pool Private
Utilities Available SRP
Amenities Available Management
Roof Type Tile
Building
Lot Description Sprinklers In Rear, Sprinklers In Front
Story 2
Builder Name KB Homes
Sewer Public Sewer
Water City Water
Structure Type Covered Patio(s), Patio
New Construction No
Schools
Elementary Schools Desert Mountain Elementary
Middle Schools Newell Barney Middle School
High Schools Queen Creek High School
School District Queen Creek Unified District
Others
HOA Name Remington Heights
HOA Fee Include Common Area Maint
Senior Community No
Tax ID 314-02-582
Ownership Fee Simple
Acceptable Financing Cash, FHA, VA Loan
Horse Property N
Listing Terms Cash, FHA, VA Loan
Financing Conventional
Read Less Info
Want to know what your home might be worth? Contact us for a FREE valuation!

Our team is ready to help you sell your home for the highest possible price ASAP

Copyright 2024 Arizona Regional Multiple Listing Service, Inc. All rights reserved.
Bought with HomeSmart
GET MORE INFORMATION

Partner | Lic# SA520943000
integrityinrealestate@gmail.com
17215 N. 72nd Drive, Building B Suite 115, Glendale, AZ, 85308






