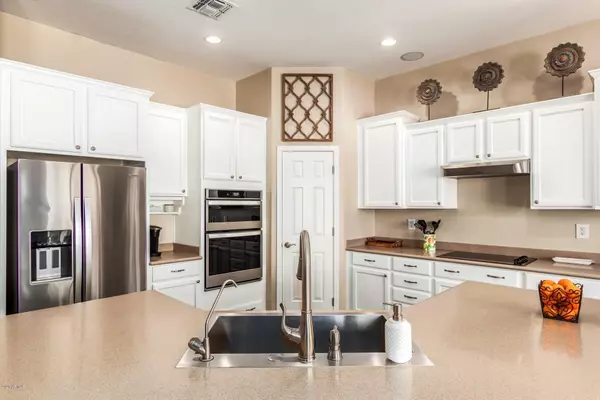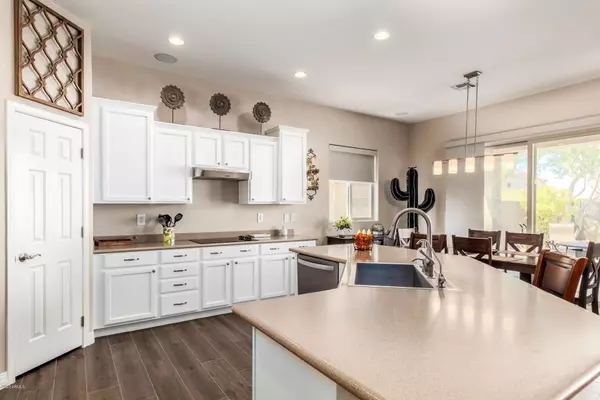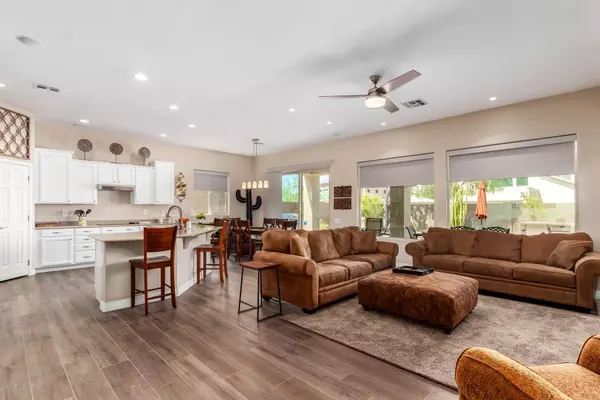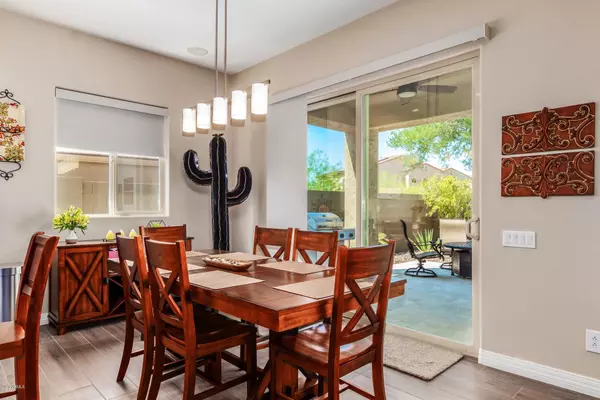$425,000
$395,000
7.6%For more information regarding the value of a property, please contact us for a free consultation.
3 Beds
2 Baths
2,075 SqFt
SOLD DATE : 09/29/2020
Key Details
Sold Price $425,000
Property Type Single Family Home
Sub Type Single Family Residence
Listing Status Sold
Purchase Type For Sale
Square Footage 2,075 sqft
Price per Sqft $204
Subdivision Anthem Coventry Homes Unit 21B
MLS Listing ID 6118577
Sold Date 09/29/20
Style Ranch
Bedrooms 3
HOA Fees $84/qua
HOA Y/N Yes
Year Built 2002
Annual Tax Amount $2,695
Tax Year 2019
Lot Size 8,018 Sqft
Acres 0.18
Property Sub-Type Single Family Residence
Source Arizona Regional Multiple Listing Service (ARMLS)
Property Description
Come see this single story Summit model by Pulte Homes in the award winning Anthem Parkside community which features open concept floor plan, 3 large bedrooms plus den, 2 full baths and a 3 car garage. Current owners have added over 60K in upgrades in the past 12 months which include plank style porcelain tile flooring, new interior/exterior paint, epoxy garage flooring, travertine pavers, Hunter Douglas window coverings, renewed cabinets, new appliances just to name a few. This home is just minutes from the Daisy Mountain trail head and 2 pocket parks. You will not be disappointed.
Location
State AZ
County Maricopa
Community Anthem Coventry Homes Unit 21B
Area Maricopa
Direction East on Anthem Way, North on Navigation Way, East on Gavilan Peak Parkway, North Livingstone Way.
Rooms
Other Rooms Great Room
Den/Bedroom Plus 4
Separate Den/Office Y
Interior
Interior Features High Speed Internet, Double Vanity, Kitchen Island, Pantry, Full Bth Master Bdrm, Separate Shwr & Tub
Heating Natural Gas
Cooling Central Air
Flooring Carpet, Tile
Fireplaces Type None
Fireplace No
Window Features Low-Emissivity Windows,Dual Pane
Appliance Electric Cooktop, Water Purifier
SPA Above Ground
Exterior
Garage Spaces 3.0
Garage Description 3.0
Fence Block
Pool None
Community Features Community Spa, Community Media Room, Tennis Court(s), Playground, Biking/Walking Path, Fitness Center
Utilities Available APS
Roof Type Tile
Porch Covered Patio(s)
Total Parking Spaces 3
Private Pool No
Building
Lot Description Gravel/Stone Front, Gravel/Stone Back
Story 1
Builder Name Pulte
Sewer Public Sewer
Water Pvt Water Company
Architectural Style Ranch
New Construction No
Schools
Elementary Schools Canyon Springs
Middle Schools Canyon Springs Stem Academy
High Schools Boulder Creek High School
School District Deer Valley Unified District
Others
HOA Name AAM
HOA Fee Include No Fees
Senior Community No
Tax ID 202-22-160
Ownership Fee Simple
Acceptable Financing Cash, Conventional, FHA, VA Loan
Horse Property N
Disclosures None
Possession Close Of Escrow
Listing Terms Cash, Conventional, FHA, VA Loan
Financing Conventional
Read Less Info
Want to know what your home might be worth? Contact us for a FREE valuation!

Our team is ready to help you sell your home for the highest possible price ASAP

Copyright 2025 Arizona Regional Multiple Listing Service, Inc. All rights reserved.
Bought with HomeSmart
GET MORE INFORMATION

Partner | Lic# SA520943000
integrityinrealestate@gmail.com
17215 N. 72nd Drive, Building B Suite 115, Glendale, AZ, 85308






