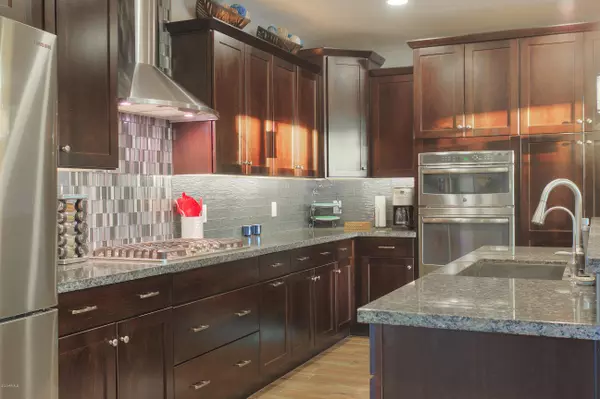$415,000
$430,000
3.5%For more information regarding the value of a property, please contact us for a free consultation.
3 Beds
2 Baths
1,756 SqFt
SOLD DATE : 10/20/2020
Key Details
Sold Price $415,000
Property Type Condo
Sub Type Apartment
Listing Status Sold
Purchase Type For Sale
Square Footage 1,756 sqft
Price per Sqft $236
Subdivision Serenity Shores Condominium At Fulton Ranch
MLS Listing ID 6115670
Sold Date 10/20/20
Bedrooms 3
HOA Fees $472/mo
HOA Y/N Yes
Year Built 2015
Annual Tax Amount $1,831
Tax Year 2019
Lot Size 2,094 Sqft
Acres 0.05
Property Sub-Type Apartment
Source Arizona Regional Multiple Listing Service (ARMLS)
Property Description
Welcome to your new low maintenance lifestyle. It isn't downsizing, it is rightsizing. This residence has been meticulously maintained by the owner and is highly upgraded. No detail was over looked as they made this their dream home. From the moment you enter you will be wowed by a great room that is meant for entertaining. And while you host your guests they will be greeted with views from the patio of a tranquil lake and its flowing waterfall. Then there is master bedroom which is gracious in every way, from a great spa like bathroom to a wonderful walk in closet it with be your respite from the world. But it doesn't stop there; the home still features a den and two additional bedrooms to make sure you have all the room you need for your loved ones. Hurry and come see your next home.
Location
State AZ
County Maricopa
Community Serenity Shores Condominium At Fulton Ranch
Direction East on Fulton Ranch Blvd from Alma School. First Right (S) at Serenity Community Gate. Continue straight through gate to Clubhouse parking on Left (N) side of road. Home is across from Clubhouse
Rooms
Other Rooms Great Room
Master Bedroom Split
Den/Bedroom Plus 4
Separate Den/Office Y
Interior
Interior Features High Speed Internet, Granite Counters, Double Vanity, Upstairs, Eat-in Kitchen, Breakfast Bar, Soft Water Loop, Kitchen Island, Pantry, Full Bth Master Bdrm, Tub with Jets
Heating Electric
Cooling Central Air, Ceiling Fan(s), ENERGY STAR Qualified Equipment
Flooring Laminate, Tile
Fireplaces Type 2 Fireplace, Exterior Fireplace, Family Room, Gas
Fireplace Yes
Window Features Solar Screens,Dual Pane
Appliance Gas Cooktop
SPA None
Exterior
Exterior Feature Balcony
Parking Features Gated, Garage Door Opener, Community Structure
Garage Spaces 2.0
Garage Description 2.0
Fence Block, Wrought Iron
Pool None
Landscape Description Irrigation Back
Community Features Golf, Lake, Gated, Community Spa, Community Spa Htd, Community Pool Htd, Community Pool, Biking/Walking Path, Fitness Center
View Mountain(s)
Roof Type Tile
Porch Patio
Building
Lot Description Waterfront Lot, Sprinklers In Rear, Sprinklers In Front, Grass Front, Grass Back, Auto Timer H2O Front, Auto Timer H2O Back, Irrigation Back
Story 2
Builder Name Serenity Development
Sewer Public Sewer
Water City Water
Structure Type Balcony
New Construction No
Schools
Elementary Schools Ira A. Fulton Elementary
Middle Schools Bogle Junior High School
High Schools Hamilton High School
School District Chandler Unified District
Others
HOA Name Serenity Shores
HOA Fee Include Roof Repair,Sewer,Pest Control,Maintenance Grounds,Street Maint,Front Yard Maint,Trash,Water,Roof Replacement,Maintenance Exterior
Senior Community No
Tax ID 303-47-620
Ownership Condominium
Acceptable Financing Cash, Conventional, FHA, VA Loan
Horse Property N
Listing Terms Cash, Conventional, FHA, VA Loan
Financing Conventional
Special Listing Condition Owner/Agent
Read Less Info
Want to know what your home might be worth? Contact us for a FREE valuation!

Our team is ready to help you sell your home for the highest possible price ASAP

Copyright 2025 Arizona Regional Multiple Listing Service, Inc. All rights reserved.
Bought with Weichert, Realtors - Courtney Valleywide
GET MORE INFORMATION
Partner | Lic# SA520943000
integrityinrealestate@gmail.com
17215 N. 72nd Drive, Building B Suite 115, Glendale, AZ, 85308






