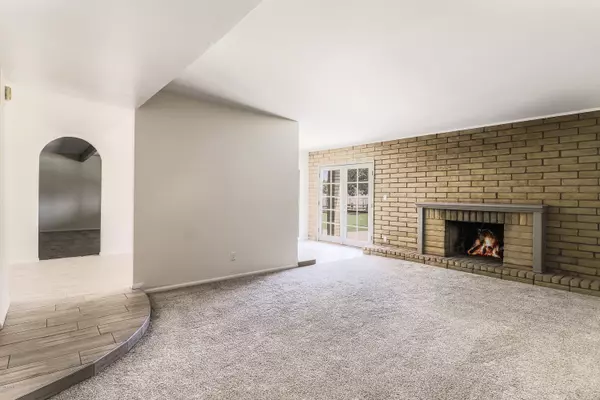$455,000
$475,000
4.2%For more information regarding the value of a property, please contact us for a free consultation.
4 Beds
3 Baths
2,523 SqFt
SOLD DATE : 11/20/2020
Key Details
Sold Price $455,000
Property Type Single Family Home
Sub Type Single Family - Detached
Listing Status Sold
Purchase Type For Sale
Square Footage 2,523 sqft
Price per Sqft $180
MLS Listing ID 6124389
Sold Date 11/20/20
Style Ranch
Bedrooms 4
HOA Y/N No
Originating Board Arizona Regional Multiple Listing Service (ARMLS)
Year Built 1974
Annual Tax Amount $2,180
Tax Year 2019
Lot Size 1.150 Acres
Acres 1.15
Property Description
Looking for that spacious acre? Look no further! 1 acre ranch style home with easy access to I-10 and Loop 101 freeway. This slump block 4 bed, den, 3 bath home was just remodeled for its next owner. Full kitchen remodel with Quartz counters, white soft close cabinets and walk in pantry, remodeled bathrooms and updated flooring throughout. Home features a bonus room, and a nice size AZ room with a mini split and a over-sized refrigerator and freezer. Outside opportunities are endless. Beautiful Koi pond and Gazebo, lighted Sport Court, room for horses and farm animals, garden area, amazing mature trees and citrus trees. Covered parking and closed storage area. All information to be verified by buyer.
Location
State AZ
County Maricopa
Direction Loop 101, Exit West McDowell Rd, North 103rd Ave, West Encanto Blvd, N 104th Ave to property 3rd house on the right.
Rooms
Other Rooms Guest Qtrs-Sep Entrn, Separate Workshop, Family Room, BonusGame Room, Arizona RoomLanai
Master Bedroom Not split
Den/Bedroom Plus 6
Separate Den/Office Y
Interior
Interior Features Eat-in Kitchen, Pantry, 3/4 Bath Master Bdrm
Heating Mini Split, Electric
Cooling Refrigeration, Ceiling Fan(s)
Flooring Carpet, Tile
Fireplaces Type 1 Fireplace
Fireplace Yes
SPA None
Exterior
Exterior Feature Gazebo/Ramada, Sport Court(s), Storage
Garage Detached
Garage Spaces 2.0
Carport Spaces 2
Garage Description 2.0
Fence None
Pool None
Landscape Description Irrigation Back, Flood Irrigation, Irrigation Front
Utilities Available SRP
Amenities Available None
Waterfront No
Roof Type Built-Up
Private Pool No
Building
Lot Description Grass Front, Irrigation Front, Irrigation Back, Flood Irrigation
Story 1
Sewer Septic Tank
Water Onsite Well, Shared Well
Architectural Style Ranch
Structure Type Gazebo/Ramada,Sport Court(s),Storage
New Construction Yes
Schools
Elementary Schools Pendergast Elementary School
Middle Schools Pendergast Elementary School
High Schools Tolleson Union High School
School District Tolleson Union High School District
Others
HOA Fee Include No Fees
Senior Community No
Tax ID 102-31-028-R
Ownership Fee Simple
Acceptable Financing Cash, Conventional
Horse Property Y
Listing Terms Cash, Conventional
Financing Cash
Read Less Info
Want to know what your home might be worth? Contact us for a FREE valuation!

Our team is ready to help you sell your home for the highest possible price ASAP

Copyright 2024 Arizona Regional Multiple Listing Service, Inc. All rights reserved.
Bought with Realty ONE Group
GET MORE INFORMATION

Partner | Lic# SA520943000
integrityinrealestate@gmail.com
17215 N. 72nd Drive, Building B Suite 115, Glendale, AZ, 85308






