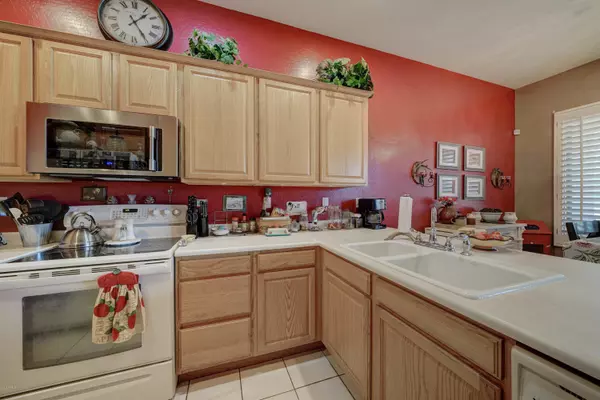$357,000
$365,000
2.2%For more information regarding the value of a property, please contact us for a free consultation.
3 Beds
2 Baths
2,140 SqFt
SOLD DATE : 11/30/2020
Key Details
Sold Price $357,000
Property Type Single Family Home
Sub Type Single Family - Detached
Listing Status Sold
Purchase Type For Sale
Square Footage 2,140 sqft
Price per Sqft $166
Subdivision Patton Place Estates Unit 2 Amd
MLS Listing ID 6103535
Sold Date 11/30/20
Style Ranch
Bedrooms 3
HOA Y/N No
Originating Board Arizona Regional Multiple Listing Service (ARMLS)
Year Built 2003
Annual Tax Amount $1,977
Tax Year 2019
Lot Size 1.121 Acres
Acres 1.12
Property Description
Escape to your own retreat from city life. Nestled in the Valley of the Sun is your new piece of paradise. On 1+ acres of private fenced land spans this sprawling 2,140 SQFT dream home. Imagine a home that is modern yet still warm and comfortable to live in, all while capturing the jaw-dropping views of the surrounding mountains as well as city lights. Low maintenance desert landscaping with plenty of room to fulfill all your outdoor needs. Walk inside to an enormous great room open to the kitchen and dining area, all warmed up with a cozy fireplace. With three bedrooms and a den, this home fits any family's lifestyle. No HOA and paved roads leading all the way up to the house so no floods, no washes, and no dust & dirt to worry about here! Come transform this home into your dream home!
Location
State AZ
County Maricopa
Community Patton Place Estates Unit 2 Amd
Direction NW ON GRAND AVE TO PATTON RD., LEFT ON PATTON APX. 6 MILES TO 243RD AVE., RIGHT TO DALE, LEFT TO QUAILS NEST, THEN RIGHT
Rooms
Other Rooms Family Room
Den/Bedroom Plus 3
Separate Den/Office N
Interior
Interior Features Eat-in Kitchen, Breakfast Bar, 9+ Flat Ceilings, No Interior Steps, Pantry, Double Vanity, Full Bth Master Bdrm, Separate Shwr & Tub, High Speed Internet
Heating Electric
Cooling Refrigeration, Ceiling Fan(s)
Flooring Carpet, Tile
Fireplaces Type 1 Fireplace, Family Room, Gas
Fireplace Yes
Window Features Dual Pane,Low-E
SPA None
Exterior
Garage Dir Entry frm Garage, RV Gate, Side Vehicle Entry, RV Access/Parking
Garage Spaces 3.0
Garage Description 3.0
Fence Block
Pool None
Utilities Available APS
Amenities Available None, Other
Waterfront No
View Mountain(s)
Roof Type Tile
Private Pool No
Building
Lot Description Natural Desert Back, Natural Desert Front
Story 1
Builder Name RJSPRINGER
Sewer Septic Tank
Water Pvt Water Company
Architectural Style Ranch
New Construction Yes
Schools
Elementary Schools Nadaburg Elementary School
Middle Schools Nadaburg Elementary School
High Schools Wickenburg High School
School District Wickenburg Unified District
Others
HOA Fee Include No Fees,Other (See Remarks)
Senior Community No
Tax ID 503-32-258
Ownership Fee Simple
Acceptable Financing Conventional, FHA, VA Loan
Horse Property Y
Listing Terms Conventional, FHA, VA Loan
Financing Conventional
Read Less Info
Want to know what your home might be worth? Contact us for a FREE valuation!

Our team is ready to help you sell your home for the highest possible price ASAP

Copyright 2024 Arizona Regional Multiple Listing Service, Inc. All rights reserved.
Bought with America's All In One Real Estate Services, Inc.
GET MORE INFORMATION

Partner | Lic# SA520943000
integrityinrealestate@gmail.com
17215 N. 72nd Drive, Building B Suite 115, Glendale, AZ, 85308






