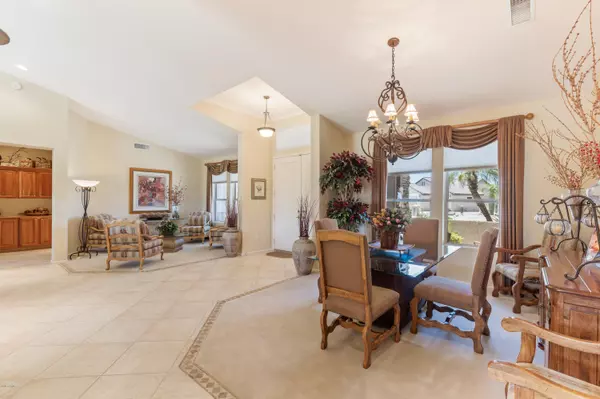$639,000
$639,000
For more information regarding the value of a property, please contact us for a free consultation.
3 Beds
3 Baths
2,779 SqFt
SOLD DATE : 08/25/2020
Key Details
Sold Price $639,000
Property Type Single Family Home
Sub Type Single Family - Detached
Listing Status Sold
Purchase Type For Sale
Square Footage 2,779 sqft
Price per Sqft $229
Subdivision Sun City Grand The Point
MLS Listing ID 6086457
Sold Date 08/25/20
Style Contemporary
Bedrooms 3
HOA Fees $125/ann
HOA Y/N Yes
Originating Board Arizona Regional Multiple Listing Service (ARMLS)
Year Built 2000
Annual Tax Amount $4,815
Tax Year 2019
Lot Size 0.276 Acres
Acres 0.28
Property Description
Freshly painted, newer A/C, neutral colors and being a well mantained 1 owner home, it feels and looks only a few years old. Stunning Golf Course lot rests between the 8th and 9th fairways with views of golf course & water pond. The Mesquite Model was designed for entertaining friends and family. The split floor plan has two master suites, 3 baths, an open floor concept with great room, living room and separate dining area.The kitchen is a chefs delight with extensive counter tops, Cherry Cabinets, huge kitchen island, skylight and second dining area. Great room has vaulted ceilings and plenty of natural light.The backyard is beautifully landscaped with a variety of plants including mature Palm trees and offers a built in BBQ, fenced yard for pets, and a fabulous cocktail spa with waterfallThe primary master suite offers double door entry, sliding glass doors to back patio & huge master closewith custom California Closets. Master bath has his & her vanities, solid surface counter tops, beautiful Cherry cabinets, enclosed toilet room, garden tub and separate walk-in shower with built in bench.
2nd master bedroom also enjoys views of golf course, has a large walk-in closet with California closets and its own bath with walk-in shower.
The 3 bedroom could be office or hobby room. Guest bathroom offers full shower/tub combo.
Laundry room is 8'8" x 14'9" and has plenty of counter top space, gorgeous Cherry Cabinets, full washer, dryer, built in ironing board, and plenty of space for extra refrigerator or freezer.
Too many extras to list them all...please call today to schedule a private viewing or visit us on-line to view a full 3D tour of this lovely home. Furnishings are available outside of escrow for sale.
Location
State AZ
County Maricopa
Community Sun City Grand The Point
Direction Grand Ave, South on Reems, Right on Mt. View, Left on Goldwater Ridge, R on Camino Estrella, L on Cypress Point to beautiful home on left
Rooms
Other Rooms Great Room
Master Bedroom Split
Den/Bedroom Plus 4
Separate Den/Office Y
Interior
Interior Features 9+ Flat Ceilings, No Interior Steps, Vaulted Ceiling(s), Kitchen Island, 2 Master Baths, Double Vanity, Full Bth Master Bdrm, Separate Shwr & Tub
Heating Natural Gas
Cooling Refrigeration, Ceiling Fan(s)
Flooring Carpet, Tile
Fireplaces Number No Fireplace
Fireplaces Type None
Fireplace No
Window Features Vinyl Frame,Skylight(s),Double Pane Windows
SPA Private
Exterior
Exterior Feature Patio, Built-in Barbecue
Garage Attch'd Gar Cabinets, Electric Door Opener, Golf Cart Garage
Garage Spaces 2.5
Garage Description 2.5
Fence Partial
Pool None
Community Features Community Spa, Community Pool, Community Media Room, Golf, Tennis Court(s), Biking/Walking Path, Clubhouse, Fitness Center
Utilities Available SRP, APS
Roof Type Tile
Accessibility Zero-Grade Entry
Private Pool No
Building
Lot Description Desert Back, Desert Front, On Golf Course, Auto Timer H2O Front, Auto Timer H2O Back
Story 1
Builder Name Del Webb
Sewer Public Sewer
Water City Water
Architectural Style Contemporary
Structure Type Patio,Built-in Barbecue
New Construction No
Schools
Elementary Schools Dysart Elementary School
Middle Schools Adult
High Schools Dysart High School
School District Dysart Unified District
Others
HOA Name C.A.M
HOA Fee Include Other (See Remarks)
Senior Community Yes
Tax ID 232-40-842
Ownership Fee Simple
Acceptable Financing Cash, Conventional, 1031 Exchange
Horse Property N
Listing Terms Cash, Conventional, 1031 Exchange
Financing Conventional
Special Listing Condition Age Restricted (See Remarks), N/A
Read Less Info
Want to know what your home might be worth? Contact us for a FREE valuation!

Our team is ready to help you sell your home for the highest possible price ASAP

Copyright 2024 Arizona Regional Multiple Listing Service, Inc. All rights reserved.
Bought with HomeSmart
GET MORE INFORMATION

Partner | Lic# SA520943000
integrityinrealestate@gmail.com
17215 N. 72nd Drive, Building B Suite 115, Glendale, AZ, 85308






