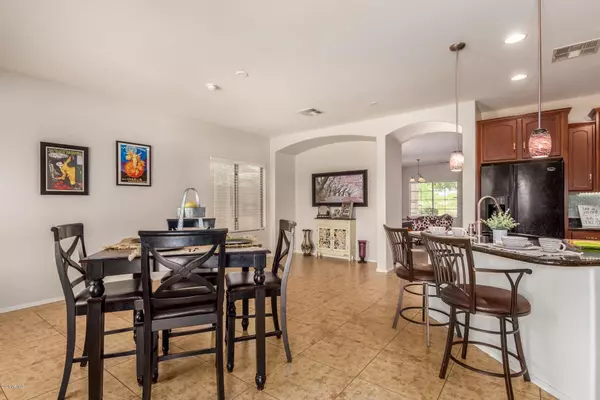$285,500
$274,900
3.9%For more information regarding the value of a property, please contact us for a free consultation.
4 Beds
2 Baths
1,930 SqFt
SOLD DATE : 07/22/2020
Key Details
Sold Price $285,500
Property Type Single Family Home
Sub Type Single Family - Detached
Listing Status Sold
Purchase Type For Sale
Square Footage 1,930 sqft
Price per Sqft $147
Subdivision Sycamore Farms Parcel 13
MLS Listing ID 6092837
Sold Date 07/22/20
Style Contemporary,Ranch
Bedrooms 4
HOA Fees $84/mo
HOA Y/N Yes
Originating Board Arizona Regional Multiple Listing Service (ARMLS)
Year Built 2007
Annual Tax Amount $1,648
Tax Year 2019
Lot Size 7,403 Sqft
Acres 0.17
Property Description
Model Perfect Inside & Out. Great Curbside Appeal, right next to the park! All Tile Floors in the primary living areas. Open Floorplan with Centric Kitchen, which features Granite Countertops & Island, Plenty of Cabinet Space Plus Pantry, Tiled Backsplash, Black Appliances, and Optional Shelves at Kitchen that convey at Buyer Request. Garage is currently being used as Theater Room, which can also be converted to Bedroom 5, or back to 2-Car Garage. Large Guest Rooms w/Ceilings Fans. Master Bedroom features Private Entrance to Patio. Master Bathroom features Separate Tub & Shower, Dual Vanity, Walk-in Closet. Big Backyard features Large Covered Patio, Professionally Designed Landscaping with Pavers & Firepit. Close to Community Pool, Next to Park. Close to 303.
Location
State AZ
County Maricopa
Community Sycamore Farms Parcel 13
Direction South on Sarival, Right on Cholla St, Right on 164th Dr, Left on Cortez, Right on 164th Dr. Road curves and becomes Sierra St. Home is on your right, next to the park.
Rooms
Other Rooms Great Room, Family Room, BonusGame Room
Den/Bedroom Plus 6
Separate Den/Office Y
Interior
Interior Features Eat-in Kitchen, Breakfast Bar, 9+ Flat Ceilings, Kitchen Island, Pantry, Double Vanity, Full Bth Master Bdrm, Separate Shwr & Tub, High Speed Internet, Granite Counters
Heating Natural Gas
Cooling Refrigeration, Programmable Thmstat, Ceiling Fan(s)
Flooring Carpet, Tile
Fireplaces Number No Fireplace
Fireplaces Type None
Fireplace No
Window Features ENERGY STAR Qualified Windows,Double Pane Windows,Low Emissivity Windows
SPA None
Exterior
Exterior Feature Covered Patio(s), Playground, Patio, Private Street(s), Storage
Garage Spaces 2.0
Garage Description 2.0
Fence Block
Pool None
Community Features Playground, Biking/Walking Path
Utilities Available APS, SW Gas
Amenities Available FHA Approved Prjct, Management, Rental OK (See Rmks), VA Approved Prjct
Roof Type Tile
Private Pool No
Building
Lot Description Sprinklers In Rear, Sprinklers In Front, Desert Back, Desert Front, Grass Back, Auto Timer H2O Front, Auto Timer H2O Back
Story 1
Builder Name Taylor Woodrow Homes
Sewer Public Sewer
Water City Water
Architectural Style Contemporary, Ranch
Structure Type Covered Patio(s),Playground,Patio,Private Street(s),Storage
New Construction No
Schools
Elementary Schools Sonoran Heights Elementary
Middle Schools Sonoran Heights Elementary
High Schools Shadow Ridge High School
School District Dysart Unified District
Others
HOA Name Sycamore Farms
HOA Fee Include Maintenance Grounds,Street Maint
Senior Community No
Tax ID 501-07-136
Ownership Fee Simple
Acceptable Financing Cash, Conventional, FHA, VA Loan
Horse Property N
Listing Terms Cash, Conventional, FHA, VA Loan
Financing Conventional
Read Less Info
Want to know what your home might be worth? Contact us for a FREE valuation!

Our team is ready to help you sell your home for the highest possible price ASAP

Copyright 2024 Arizona Regional Multiple Listing Service, Inc. All rights reserved.
Bought with Keller Williams Arizona Realty
GET MORE INFORMATION

Partner | Lic# SA520943000
integrityinrealestate@gmail.com
17215 N. 72nd Drive, Building B Suite 115, Glendale, AZ, 85308






