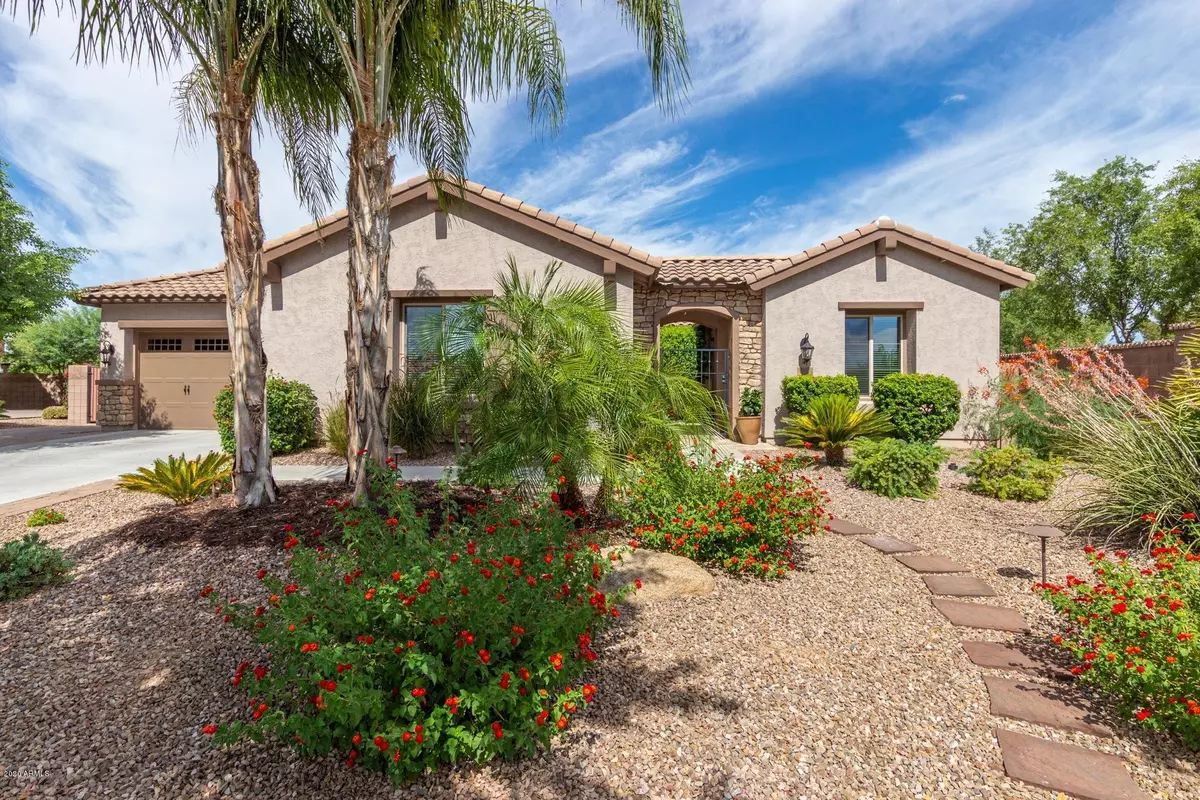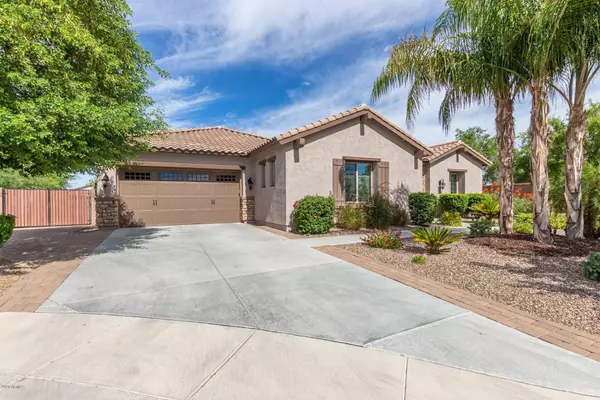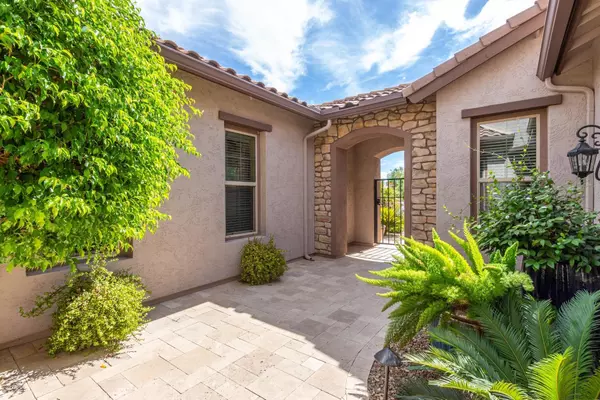$890,000
$889,000
0.1%For more information regarding the value of a property, please contact us for a free consultation.
5 Beds
3.5 Baths
4,360 SqFt
SOLD DATE : 09/01/2020
Key Details
Sold Price $890,000
Property Type Single Family Home
Sub Type Single Family Residence
Listing Status Sold
Purchase Type For Sale
Square Footage 4,360 sqft
Price per Sqft $204
Subdivision Fulton Ranch
MLS Listing ID 6095375
Sold Date 09/01/20
Bedrooms 5
HOA Fees $175/qua
HOA Y/N Yes
Year Built 2011
Annual Tax Amount $6,288
Tax Year 2019
Lot Size 0.315 Acres
Acres 0.32
Property Sub-Type Single Family Residence
Source Arizona Regional Multiple Listing Service (ARMLS)
Property Description
Terrific opportunity to find over 4300 sf on ONE LEVEL with a GAME ROOM W/ PRIVATE ENTRANCE. This spectacular home features a wide open 3 way SPLIT FLOOR PLAN. The gated courtyard entrance provides a private living space and leads to the custom front door and into the rotunda . The spacious gourmet island kitchen boasts slab granite counters, cherry cabinets, gas cooktop & wall ovens. The master retreat has access to the incredible resort backyard that shows off custom paver decking connecting the pool with a cozy fireplace seating area, artificial turf & built-in SS BBQ under a pergola. Additional upgrades include wood-tile flooring, new carpet, crown molding & large laundry room with cabinets.
Location
State AZ
County Maricopa
Community Fulton Ranch
Direction East on Ocotillo, Right on Beverly Ct, Lt on Angel,, Rt on Camellia, Rt on Grand Canyon, curves left onto Pleasant Pl, follow to Pleasant Ct on your right
Rooms
Other Rooms Family Room, BonusGame Room
Master Bedroom Split
Den/Bedroom Plus 6
Separate Den/Office N
Interior
Interior Features High Speed Internet, Granite Counters, Double Vanity, Breakfast Bar, Soft Water Loop, Kitchen Island, Full Bth Master Bdrm, Separate Shwr & Tub
Heating Natural Gas
Cooling Central Air, Ceiling Fan(s)
Flooring Carpet, Tile
Fireplaces Type None
Fireplace No
Window Features Solar Screens
Appliance Gas Cooktop
SPA None
Laundry Wshr/Dry HookUp Only
Exterior
Exterior Feature Private Yard, Built-in Barbecue
Parking Features Tandem Garage, Garage Door Opener, Direct Access
Garage Spaces 3.0
Garage Description 3.0
Fence Block
Pool Private
Community Features Lake, Playground, Biking/Walking Path
Roof Type Tile
Porch Covered Patio(s), Patio
Building
Lot Description Corner Lot, Desert Back, Desert Front, Synthetic Grass Back
Story 1
Builder Name Fulton
Sewer Public Sewer
Water City Water
Structure Type Private Yard,Built-in Barbecue
New Construction No
Schools
Elementary Schools Ira A. Fulton Elementary
Middle Schools Bogle Junior High School
High Schools Hamilton High School
School District Chandler Unified District
Others
HOA Name Fulton Ranch
HOA Fee Include Maintenance Grounds
Senior Community No
Tax ID 303-47-722
Ownership Fee Simple
Acceptable Financing Cash, Conventional, VA Loan
Horse Property N
Listing Terms Cash, Conventional, VA Loan
Financing Conventional
Read Less Info
Want to know what your home might be worth? Contact us for a FREE valuation!

Our team is ready to help you sell your home for the highest possible price ASAP

Copyright 2025 Arizona Regional Multiple Listing Service, Inc. All rights reserved.
Bought with HomeSmart
GET MORE INFORMATION
Partner | Lic# SA520943000
integrityinrealestate@gmail.com
17215 N. 72nd Drive, Building B Suite 115, Glendale, AZ, 85308






