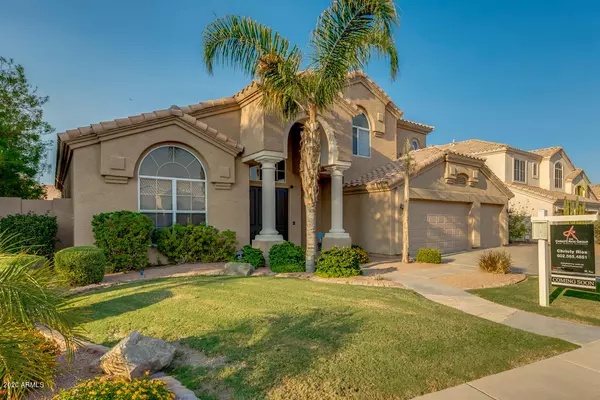$629,900
$634,000
0.6%For more information regarding the value of a property, please contact us for a free consultation.
5 Beds
3.5 Baths
3,861 SqFt
SOLD DATE : 11/05/2020
Key Details
Sold Price $629,900
Property Type Single Family Home
Sub Type Single Family - Detached
Listing Status Sold
Purchase Type For Sale
Square Footage 3,861 sqft
Price per Sqft $163
Subdivision Warner Ranch
MLS Listing ID 6128943
Sold Date 11/05/20
Style Santa Barbara/Tuscan
Bedrooms 5
HOA Fees $23
HOA Y/N Yes
Originating Board Arizona Regional Multiple Listing Service (ARMLS)
Year Built 1995
Annual Tax Amount $3,273
Tax Year 2019
Lot Size 8,490 Sqft
Acres 0.19
Property Description
Pristine Condition & Ready for Move In! Home features 5 Bedrooms plus office with 3.5 Baths. Entry boasts tall ceilings, mirror wall & dramatic staircase. Lower level bedroom has custom barn door creating a private suite. Large open kitchen with island & lots of storage . All ss appliances with new Bosch Dishwasher and GE microwave. Bathrooms have all new faucets, Family room has custom built in stone media center, surround sound, fire place & wet-bar. Master has two walk in closets, new shower enclosure, jetted tub, custom mirrors and private balcony with green belt views. The resort like backyard has lush green-belt on side & behind. The cool deck leads you out to the manicured yard w/beautiful Heated Pool & Spa. Downstairs guest room walls are fully detachable, to create a completely open space. This home has been meticulously maintained with high efficiency A/C's, recent paint, New pool Pump, and a new Roof in 2017. The 3-Car Garage has storage cabinets, epoxy floors and new Insulated doors. Furniture available under separate bill of sale.
Location
State AZ
County Maricopa
Community Warner Ranch
Direction West on Ray Road, South on Roosevelt, West on Dublin to home on right side. Next to greenbelt and also has greenbelt behind the home.
Rooms
Other Rooms Family Room
Master Bedroom Split
Den/Bedroom Plus 6
Separate Den/Office Y
Interior
Interior Features Upstairs, Eat-in Kitchen, Vaulted Ceiling(s), Wet Bar, Kitchen Island, Double Vanity, Full Bth Master Bdrm, Separate Shwr & Tub, High Speed Internet
Heating Natural Gas
Cooling Refrigeration, Programmable Thmstat, Ceiling Fan(s)
Flooring Carpet, Tile
Fireplaces Type 1 Fireplace
Fireplace Yes
Window Features Low Emissivity Windows
SPA Heated,Private
Exterior
Exterior Feature Balcony, Covered Patio(s)
Garage Attch'd Gar Cabinets, Electric Door Opener
Garage Spaces 3.0
Garage Description 3.0
Fence Block, Wrought Iron
Pool Heated, Private
Community Features Biking/Walking Path
Utilities Available SRP, SW Gas
Amenities Available Management
Waterfront No
Roof Type Tile
Private Pool Yes
Building
Lot Description Grass Front, Grass Back, Auto Timer H2O Front, Auto Timer H2O Back
Story 2
Builder Name UDC Homes
Sewer Public Sewer
Water City Water
Architectural Style Santa Barbara/Tuscan
Structure Type Balcony,Covered Patio(s)
New Construction Yes
Schools
Elementary Schools Kyrene De La Mirada School
Middle Schools Kyrene Del Pueblo Middle School
High Schools Mountain Pointe High School
School District Tempe Union High School District
Others
HOA Name Warner Ranch 4
HOA Fee Include Maintenance Grounds
Senior Community No
Tax ID 301-68-841
Ownership Fee Simple
Acceptable Financing Cash, Conventional
Horse Property N
Listing Terms Cash, Conventional
Financing Conventional
Read Less Info
Want to know what your home might be worth? Contact us for a FREE valuation!

Our team is ready to help you sell your home for the highest possible price ASAP

Copyright 2024 Arizona Regional Multiple Listing Service, Inc. All rights reserved.
Bought with RE/MAX Fine Properties
GET MORE INFORMATION

Partner | Lic# SA520943000
integrityinrealestate@gmail.com
17215 N. 72nd Drive, Building B Suite 115, Glendale, AZ, 85308






