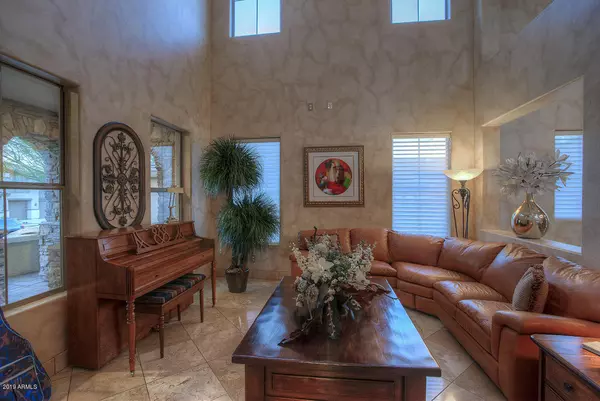$720,000
$730,000
1.4%For more information regarding the value of a property, please contact us for a free consultation.
6 Beds
4.5 Baths
4,911 SqFt
SOLD DATE : 11/10/2020
Key Details
Sold Price $720,000
Property Type Single Family Home
Sub Type Single Family - Detached
Listing Status Sold
Purchase Type For Sale
Square Footage 4,911 sqft
Price per Sqft $146
Subdivision Anthem Parkside
MLS Listing ID 6137297
Sold Date 11/10/20
Bedrooms 6
HOA Fees $84/qua
HOA Y/N Yes
Year Built 2006
Annual Tax Amount $6,002
Tax Year 2020
Lot Size 0.288 Acres
Acres 0.29
Property Sub-Type Single Family - Detached
Source Arizona Regional Multiple Listing Service (ARMLS)
Property Description
This spectacular two story 6 bedroom luxury home is located in the secluded panhandle area of Anthem nestled up to the beautiful mountains. This home has it all from front yard curb appeal to the fabulous resort style backyard with a built in BBQ, heated pool/spa, plenty of room for entertaining, and RV gate. Fabulous remodeled Spirit home with enclosed front courtyard and built-in fireplace, custom paint throughout, newly painted exterior, custom 6'' wood and travertine baseboards, custom cabinets in the den and family rooms, custom rod iron bannisters and upgraded flooring throughout. Close to the freeway, outlet malls, and schools. You'll love this home!!
Location
State AZ
County Maricopa
Community Anthem Parkside
Area Maricopa
Direction From Gavilan Peak and Daisy Mountain, head South on Gavilan Peak to Hidden Mountain. East on Hidden Mountain to address on South side of street
Rooms
Other Rooms BonusGame Room
Den/Bedroom Plus 8
Separate Den/Office Y
Interior
Interior Features 9+ Flat Ceilings, Central Vacuum, Drink Wtr Filter Sys, Soft Water Loop, Wet Bar, Kitchen Island, Pantry, Double Vanity, Full Bth Master Bdrm, Granite Counters
Heating Natural Gas
Cooling Refrigeration
Flooring Carpet, Stone, Wood
Fireplaces Type 3+ Fireplace, Exterior Fireplace, Fire Pit, Free Standing, Family Room, Gas
Fireplace Yes
Window Features Sunscreen(s),Dual Pane,Mechanical Sun Shds
SPA Heated
Exterior
Parking Features Attch'd Gar Cabinets, Electric Door Opener, RV Access/Parking
Garage Spaces 4.0
Garage Description 4.0
Fence Block
Pool Variable Speed Pump, Heated, Private
Community Features Community Pool Htd, Community Pool, Tennis Court(s), Playground, Biking/Walking Path, Clubhouse, Fitness Center
Utilities Available APS
View Mountain(s)
Roof Type Tile
Total Parking Spaces 4
Private Pool Yes
Building
Lot Description Desert Back, Desert Front, Synthetic Grass Frnt, Synthetic Grass Back
Story 2
Builder Name Del Webb
Sewer Private Sewer
Water Pvt Water Company
New Construction No
Schools
Elementary Schools Canyon Springs
Middle Schools Canyon Springs Stem Academy
High Schools Boulder Creek High School
School District Deer Valley Unified District
Others
HOA Name Anthem Community
HOA Fee Include Maintenance Grounds
Senior Community No
Tax ID 203-10-848
Ownership Fee Simple
Acceptable Financing Conventional
Horse Property N
Disclosures Seller Discl Avail
Possession Close Of Escrow
Listing Terms Conventional
Financing Conventional
Read Less Info
Want to know what your home might be worth? Contact us for a FREE valuation!

Our team is ready to help you sell your home for the highest possible price ASAP

Copyright 2025 Arizona Regional Multiple Listing Service, Inc. All rights reserved.
Bought with My Home Group Real Estate
GET MORE INFORMATION

Partner | Lic# SA520943000
integrityinrealestate@gmail.com
17215 N. 72nd Drive, Building B Suite 115, Glendale, AZ, 85308






