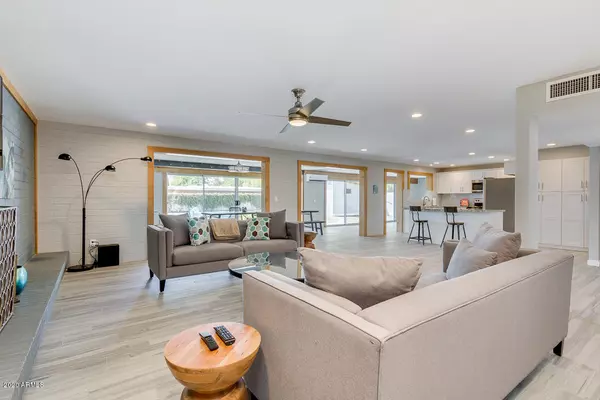$625,000
$649,000
3.7%For more information regarding the value of a property, please contact us for a free consultation.
3 Beds
2.25 Baths
2,448 SqFt
SOLD DATE : 10/07/2020
Key Details
Sold Price $625,000
Property Type Single Family Home
Sub Type Single Family Residence
Listing Status Sold
Purchase Type For Sale
Square Footage 2,448 sqft
Price per Sqft $255
Subdivision Broadmoor Estates
MLS Listing ID 6126051
Sold Date 10/07/20
Style Contemporary,Ranch
Bedrooms 3
HOA Y/N No
Year Built 1958
Annual Tax Amount $3,430
Tax Year 2019
Lot Size 0.312 Acres
Acres 0.31
Property Sub-Type Single Family Residence
Property Description
Contemporary Ranch style property in central Tempe. 1958 Mid-Century design with exposed brick exterior, custom vintage gates, on large corner lot. Complete attention to detail and design shows in this 3 bedroom 2.25 bath home. Great room features a fireplace and opens to updated kitchen with granite bar, and stainless appliances. New wall of floor to ceiling windows that opens to pool views. Modern fans, wood plank style tile floors, and new carpet in bedrooms. Updated baths with new vanities, lighting and fixtures. Master bath has double sinks and custom wood doors.
Laundry room has full size LG appliances with sink, and small bathroom. New patios surround sparkling pool with new pebble tec and cool decking. Modern ''Studio Cabana Shed'' in back, plumbed for shower/bathroom. Fully landscaped yard is water saving, with desert trees and plants, all on drip timers. Custom pavers surround the front patio and wrap to garage entrances. The custom metal fence in front has original gate, and room for plants and seating. Great parking on this home! 2 car attached garage with entry to home, and detached 2 car garage with conduit run for power, and garage door installed. Great space for a shop or studio. Close to ASU and down town Tempe. Great for biking, and free Tempe Orbit bus is close by.
Location
State AZ
County Maricopa
Community Broadmoor Estates
Direction From College and Alameda go East on Alameda to Palm Dr. Go North on Palm Dr. to Concorda. Home is on the SW Corner of Palm and Concorda.
Rooms
Other Rooms Arizona RoomLanai
Master Bedroom Not split
Den/Bedroom Plus 3
Separate Den/Office N
Interior
Interior Features High Speed Internet, Granite Counters, Double Vanity, Breakfast Bar, 9+ Flat Ceilings, No Interior Steps, Kitchen Island, Pantry, Full Bth Master Bdrm
Heating Electric
Cooling Central Air, Ceiling Fan(s), Programmable Thmstat, Window/Wall Unit
Flooring Carpet, Tile
Fireplaces Type 1 Fireplace
Fireplace Yes
Window Features Solar Screens,Dual Pane
SPA None
Exterior
Exterior Feature Private Yard, Storage
Parking Features RV Gate, Garage Door Opener
Garage Spaces 4.0
Garage Description 4.0
Fence Other, Block
Pool Diving Pool, Heated
Community Features Near Bus Stop, Biking/Walking Path
Roof Type Foam
Porch Patio
Private Pool Yes
Building
Lot Description Sprinklers In Rear, Sprinklers In Front, Alley, Corner Lot, Desert Back, Desert Front, Auto Timer H2O Front, Auto Timer H2O Back
Story 1
Builder Name Custom Home
Sewer Public Sewer
Water City Water
Architectural Style Contemporary, Ranch
Structure Type Private Yard,Storage
New Construction No
Schools
Elementary Schools Broadmor Elementary School
Middle Schools Mckemy Middle School
High Schools Tempe High School
School District Tempe Union High School District
Others
HOA Fee Include No Fees
Senior Community No
Tax ID 133-27-052-A
Ownership Fee Simple
Acceptable Financing Cash, Conventional, 1031 Exchange
Horse Property N
Disclosures Agency Discl Req, Seller Discl Avail
Possession Close Of Escrow, By Agreement
Listing Terms Cash, Conventional, 1031 Exchange
Financing Conventional
Read Less Info
Want to know what your home might be worth? Contact us for a FREE valuation!

Our team is ready to help you sell your home for the highest possible price ASAP

Copyright 2025 Arizona Regional Multiple Listing Service, Inc. All rights reserved.
Bought with Coldwell Banker Realty
GET MORE INFORMATION

Partner | Lic# SA520943000
integrityinrealestate@gmail.com
17215 N. 72nd Drive, Building B Suite 115, Glendale, AZ, 85308






