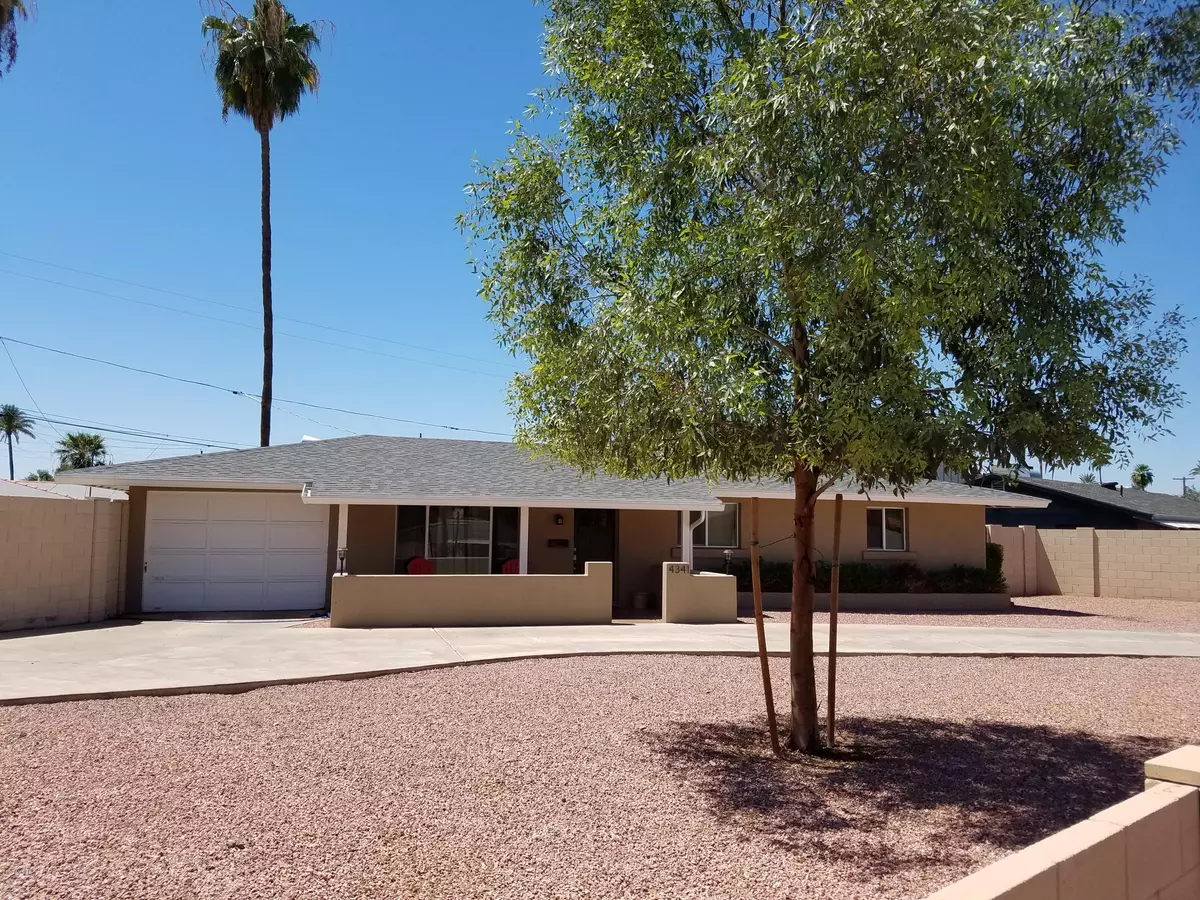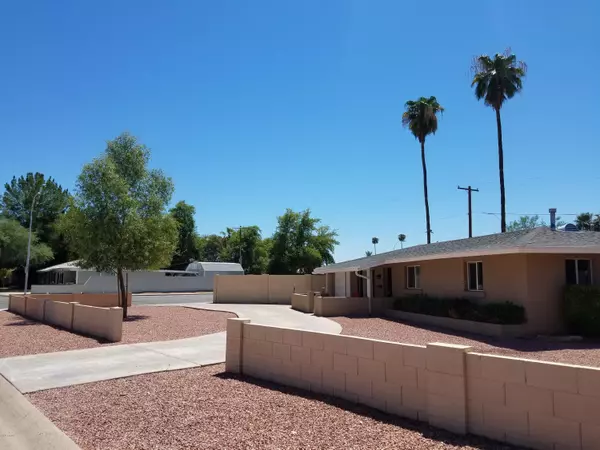$517,500
$530,000
2.4%For more information regarding the value of a property, please contact us for a free consultation.
4 Beds
3 Baths
1,587 SqFt
SOLD DATE : 09/15/2020
Key Details
Sold Price $517,500
Property Type Single Family Home
Sub Type Single Family - Detached
Listing Status Sold
Purchase Type For Sale
Square Footage 1,587 sqft
Price per Sqft $326
Subdivision Orange Grove Heights
MLS Listing ID 6118266
Sold Date 09/15/20
Style Ranch
Bedrooms 4
HOA Y/N No
Originating Board Arizona Regional Multiple Listing Service (ARMLS)
Year Built 1955
Annual Tax Amount $2,138
Tax Year 2019
Lot Size 8,725 Sqft
Acres 0.2
Property Description
Beautifully remodeled Arcadia Home with views of Camelback Mountain, private pool, separate Casita for guests or home office. Main home has 3 bedrooms & 2 bathrooms, Casita has spacious main room, huge walk-in closet, and over-sized walk-in shower. Newer 14 Seer Heat Pump, amazing kitchen with granite counters, upgraded appliances, 4 burner gas range, refrigerator, dishwasher, microwave and breakfast nook; quality hardwood floors, stacking washer/dryer, modern fixtures, newer windows, french doors, recently re-plastered pool, lovely patio, tiled showers, circle driveway, easy care landscaping. Close to Kachina Park, Biltmore shopping & fine dining. (Sq. Ft. of home and casita combined per seller equal 1587 sq. ft.). Photos are from previous listing as home is temporarily occupied.
Location
State AZ
County Maricopa
Community Orange Grove Heights
Direction From 44th St & Camelback - head south on 44th St, turn west on Turney Ave, home is on the SW corner of Turney 44th Street.
Rooms
Guest Accommodations 277.0
Master Bedroom Not split
Den/Bedroom Plus 4
Separate Den/Office N
Interior
Interior Features 3/4 Bath Master Bdrm, High Speed Internet, Granite Counters
Heating Natural Gas
Cooling Ceiling Fan(s)
Flooring Carpet, Wood
Fireplaces Number No Fireplace
Fireplaces Type None
Fireplace No
Window Features Double Pane Windows
SPA None
Exterior
Exterior Feature Circular Drive, Patio, Separate Guest House
Garage Dir Entry frm Garage
Garage Spaces 1.0
Garage Description 1.0
Fence Block
Pool Private
Utilities Available SRP, SW Gas
Amenities Available None
View Mountain(s)
Roof Type Composition
Private Pool Yes
Building
Lot Description Sprinklers In Rear, Corner Lot, Gravel/Stone Front, Gravel/Stone Back, Grass Back
Story 1
Builder Name unknown
Sewer Public Sewer
Water City Water
Architectural Style Ranch
Structure Type Circular Drive,Patio, Separate Guest House
New Construction No
Schools
Elementary Schools Hopi Elementary School
Middle Schools Ingleside Middle School
High Schools Arcadia High School
School District Scottsdale Unified District
Others
HOA Fee Include No Fees
Senior Community No
Tax ID 171-24-044
Ownership Fee Simple
Acceptable Financing Cash, Conventional
Horse Property N
Listing Terms Cash, Conventional
Financing Other
Read Less Info
Want to know what your home might be worth? Contact us for a FREE valuation!

Our team is ready to help you sell your home for the highest possible price ASAP

Copyright 2024 Arizona Regional Multiple Listing Service, Inc. All rights reserved.
Bought with HomeSmart
GET MORE INFORMATION

Partner | Lic# SA520943000
integrityinrealestate@gmail.com
17215 N. 72nd Drive, Building B Suite 115, Glendale, AZ, 85308






