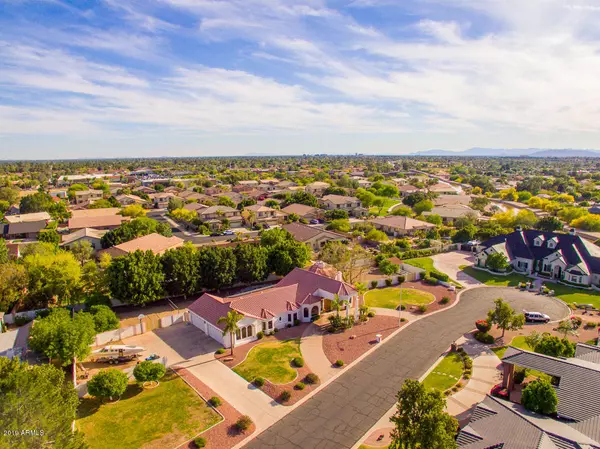$690,000
$699,000
1.3%For more information regarding the value of a property, please contact us for a free consultation.
6 Beds
3.5 Baths
4,522 SqFt
SOLD DATE : 07/31/2020
Key Details
Sold Price $690,000
Property Type Single Family Home
Sub Type Single Family - Detached
Listing Status Sold
Purchase Type For Sale
Square Footage 4,522 sqft
Price per Sqft $152
Subdivision Pueblo Viejo
MLS Listing ID 5915286
Sold Date 07/31/20
Bedrooms 6
HOA Fees $87
HOA Y/N Yes
Originating Board Arizona Regional Multiple Listing Service (ARMLS)
Year Built 1993
Annual Tax Amount $4,472
Tax Year 2018
Lot Size 0.895 Acres
Acres 0.9
Property Description
Prepare to be amazed! Come see this custom home on a cul-de-sac lot in a private, gated community, providing low maintenance desert front landscaping with grassy areas, 2 RV gates, and 4 car garage with workshop. A grand entrance leads to the magnificent interior complete with 6 bed, 3.5 bath, living and dining room, fireplace in family room, neutral color palette, and walk-out basement with wet-bar and fireplace. Dreamy kitchen is equipped with quality appliances, pantry, centered island, breakfast bar, and custom cabinetry. The elegant master suite offers a private exit, fireplace, full bath with dual vanity, garden tub, and step-in shower. Huge backyard boasts a covered patio, barn, playground, sand volleyball court and pool with swim jets! Your new home is waiting for you! Call today! The solar panels on the roof are owned and provide significant monthly savings on electricity cost. Please see a sample electric bill under the documents tab.
Location
State AZ
County Maricopa
Community Pueblo Viejo
Direction Head west on McKellips toward Stapley, Right on Doran, Left on Bates to gated community, North on Hohokam, Left on Salado, Property will be on the left.
Rooms
Other Rooms ExerciseSauna Room, Family Room
Basement Finished, Walk-Out Access
Den/Bedroom Plus 7
Separate Den/Office Y
Interior
Interior Features Eat-in Kitchen, Breakfast Bar, 9+ Flat Ceilings, Vaulted Ceiling(s), Wet Bar, Pantry, Double Vanity, Full Bth Master Bdrm, Separate Shwr & Tub, Tub with Jets, High Speed Internet, Granite Counters
Heating Electric
Cooling Refrigeration, Ceiling Fan(s)
Flooring Carpet, Tile
Fireplaces Type Other (See Remarks), 3+ Fireplace, Family Room, Master Bedroom
Fireplace Yes
Window Features Skylight(s),Double Pane Windows,Low Emissivity Windows,Tinted Windows
SPA Heated,Private
Laundry Dryer Included, Inside, Washer Included
Exterior
Exterior Feature Covered Patio(s), Playground, Patio, Private Yard, Sport Court(s), Storage
Garage Electric Door Opener, RV Gate, RV Access/Parking
Garage Spaces 4.0
Garage Description 4.0
Fence Block
Pool Play Pool, Variable Speed Pump, Diving Pool, Heated, Lap, Private
Community Features Gated Community, Lake Subdivision, Tennis Court(s), Biking/Walking Path
Utilities Available SRP, City Gas
Amenities Available Self Managed
Waterfront No
Roof Type Tile
Private Pool Yes
Building
Lot Description Desert Front, Cul-De-Sac, Gravel/Stone Back, Grass Back, Auto Timer H2O Front, Auto Timer H2O Back
Story 1
Builder Name Custom
Sewer Public Sewer
Water City Water
Structure Type Covered Patio(s),Playground,Patio,Private Yard,Sport Court(s),Storage
Schools
Elementary Schools Macarthur Elementary School
Middle Schools Stapley Junior High School
High Schools Mountain View High School
School District Mesa Unified District
Others
HOA Name Pueblo Viejo
HOA Fee Include Maintenance Grounds
Senior Community No
Tax ID 136-07-109
Ownership Fee Simple
Acceptable Financing Cash, Conventional, FHA, VA Loan
Horse Property N
Horse Feature Barn, Corral(s)
Listing Terms Cash, Conventional, FHA, VA Loan
Financing Conventional
Read Less Info
Want to know what your home might be worth? Contact us for a FREE valuation!

Our team is ready to help you sell your home for the highest possible price ASAP

Copyright 2024 Arizona Regional Multiple Listing Service, Inc. All rights reserved.
Bought with Realty ONE Group
GET MORE INFORMATION

Partner | Lic# SA520943000
integrityinrealestate@gmail.com
17215 N. 72nd Drive, Building B Suite 115, Glendale, AZ, 85308






