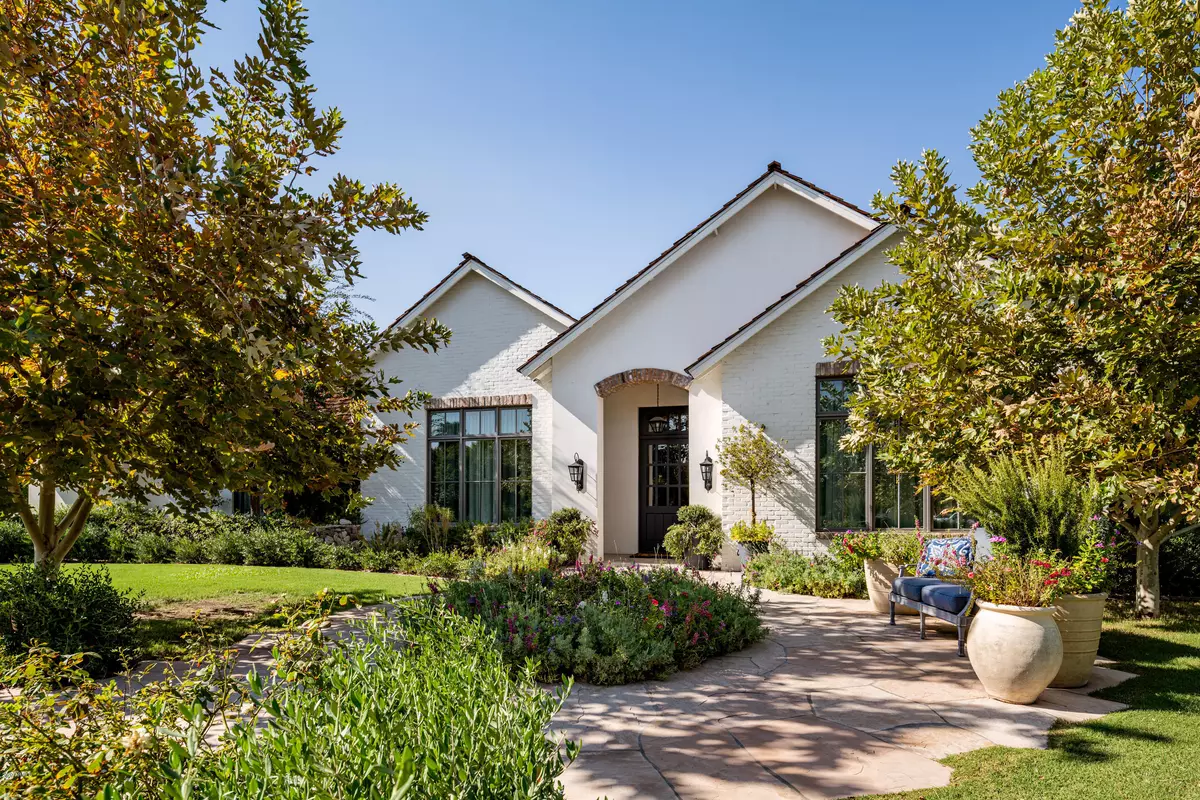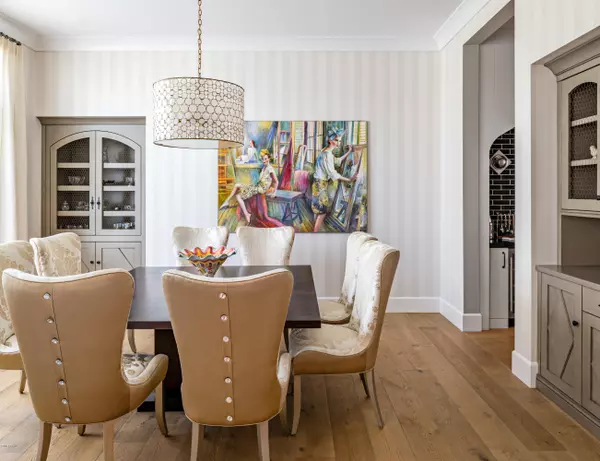$3,729,000
$3,729,000
For more information regarding the value of a property, please contact us for a free consultation.
5 Beds
6.5 Baths
5,902 SqFt
SOLD DATE : 10/30/2020
Key Details
Sold Price $3,729,000
Property Type Single Family Home
Sub Type Single Family Residence
Listing Status Sold
Purchase Type For Sale
Square Footage 5,902 sqft
Price per Sqft $631
Subdivision Impala Estates
MLS Listing ID 6129523
Sold Date 10/30/20
Bedrooms 5
HOA Y/N No
Year Built 2016
Annual Tax Amount $12,898
Tax Year 2019
Lot Size 0.564 Acres
Acres 0.56
Property Sub-Type Single Family Residence
Property Description
If high style, unparalleled quality, inspiring design and exceptional taste top the list of what you're looking for in a home, look no further because this impeccable residence has all of that and more. Sitting on a spectacular lot, not a detail was overlooked inside or out. The beautiful island kitchen has shaker cabinetry, top of the line appliances, an artistic custom backsplash, and a designer plated hooded range that serves as a dramatic focal point to the space. The spacious great room has extensive custom cabinetry and an exposed brick fireplace, and the ultra chic dining room has an adjacent wet bar offering a perfect serving spot. There's a climate controlled wine room, an exquisite one of a kind library, and a spectacular master hideaway with a sleek master bath, and a brand new master closet that is quite simply, over the top. Lovely wallpaper and brand new lighting compliment the outstanding design, adding another layer of unique inspiration. The entertaining options are endless with a thirty speaker sound system, and there's an impressive separate structure with a built in sauna and steam room with commercial grade equipment, and its own air conditioning unit. Just outside that are separate cold and hot plunge pools with glass tile and lush landscape providing ultimate privacy. The entire front, back and side yards were completely leveled to create an environment that is truly one of a kind and every detail was considered from the zero edge pool and spa, to the outdoor kitchen with with a large burner 48 inch grill, farmhouse sink, refrigerator, ice maker and smoker. The conversation fire pit, gazebo, covered and uncovered patios and magnificent mountain views accentuate the incredible backdrop. This home has character rarely seen or duplicated, and the combination of design expression, comfort and livability give it a very special flair!
Location
State AZ
County Maricopa
Community Impala Estates
Area Maricopa
Direction Street East on Lafayette to property.
Rooms
Other Rooms Library-Blt-in Bkcse, ExerciseSauna Room, Great Room, Media Room, Family Room, BonusGame Room
Master Bedroom Split
Den/Bedroom Plus 8
Separate Den/Office Y
Interior
Interior Features High Speed Internet, Double Vanity, Eat-in Kitchen, Breakfast Bar, 9+ Flat Ceilings, Soft Water Loop, Vaulted Ceiling(s), Wet Bar, Kitchen Island, Pantry, Full Bth Master Bdrm, Separate Shwr & Tub, Tub with Jets
Heating Natural Gas
Cooling Central Air, Ceiling Fan(s)
Flooring Tile, Wood
Fireplaces Type Fire Pit, 3+ Fireplace, Exterior Fireplace, Family Room, Living Room, Gas
Fireplace Yes
SPA Heated,Private
Exterior
Exterior Feature Misting System, Screened in Patio(s), Built-in Barbecue
Parking Features Garage Door Opener
Garage Spaces 3.0
Garage Description 3.0
Fence Block
Pool Fenced, Heated
Utilities Available SRP
View Mountain(s)
Roof Type Shake
Porch Covered Patio(s), Patio
Total Parking Spaces 3
Private Pool Yes
Building
Lot Description Sprinklers In Rear, Sprinklers In Front, Cul-De-Sac, Grass Front, Grass Back
Story 1
Builder Name Collins Construction
Sewer Public Sewer
Water City Water
Structure Type Misting System,Screened in Patio(s),Built-in Barbecue
New Construction No
Schools
Elementary Schools Hopi Elementary School
Middle Schools Ingleside Middle School
High Schools Arcadia High School
School District Scottsdale Unified District
Others
HOA Fee Include No Fees
Senior Community No
Tax ID 172-43-058-A
Ownership Fee Simple
Acceptable Financing Cash, Conventional
Horse Property N
Disclosures Agency Discl Req, None
Possession Close Of Escrow
Listing Terms Cash, Conventional
Financing Other
Read Less Info
Want to know what your home might be worth? Contact us for a FREE valuation!

Our team is ready to help you sell your home for the highest possible price ASAP

Copyright 2025 Arizona Regional Multiple Listing Service, Inc. All rights reserved.
Bought with Compass
GET MORE INFORMATION

Partner | Lic# SA520943000
integrityinrealestate@gmail.com
17215 N. 72nd Drive, Building B Suite 115, Glendale, AZ, 85308






