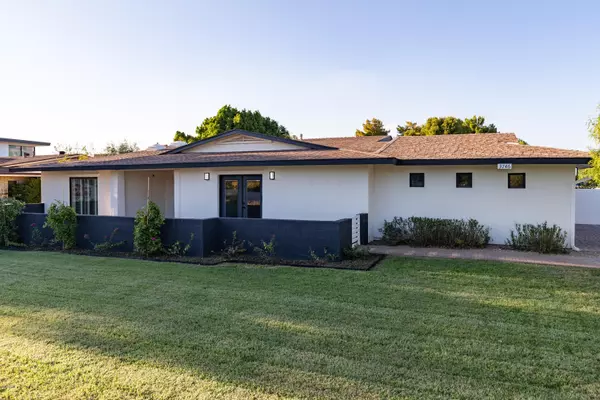$814,900
$814,900
For more information regarding the value of a property, please contact us for a free consultation.
4 Beds
3 Baths
2,453 SqFt
SOLD DATE : 12/22/2020
Key Details
Sold Price $814,900
Property Type Single Family Home
Sub Type Single Family Residence
Listing Status Sold
Purchase Type For Sale
Square Footage 2,453 sqft
Price per Sqft $332
Subdivision Hartman Estates
MLS Listing ID 6125888
Sold Date 12/22/20
Style Ranch
Bedrooms 4
HOA Y/N No
Year Built 1972
Annual Tax Amount $5,283
Tax Year 2019
Lot Size 9,704 Sqft
Acres 0.22
Property Sub-Type Single Family Residence
Source Arizona Regional Multiple Listing Service (ARMLS)
Property Description
PRICE REDUCED 25K: Make offer! This home is in a great location and steps away from La Grande Orange Marketplace, Ingo's, Postinos, and Kachina Park.This house is on trend with the current remodel with many upgraded features.The interior and exterior have been freshly painted.The interior features hand scraped mahogany wood floors, completely remodeled open gourmet kitchen and bathrooms, all new tile flooring, plantation shutters, new hardware and fixtures, new front living space, expanded master living space, white shaker cabinets and floating in the bathrooms, alarm, nest thermostat, skylights and new stainless steel appliance and baseboards.The patio and porch are covered with mature landscaping and grass. Pool option is an additional 45K to purchase price
Location
State AZ
County Maricopa
Community Hartman Estates
Area Maricopa
Direction From 40th St. head west on E. Campbell Ave. As you exit the 143, head North on 44th St. until you see Campbell. Head West until you see the home on the North side of the street
Rooms
Other Rooms Great Room
Master Bedroom Split
Den/Bedroom Plus 4
Separate Den/Office N
Interior
Interior Features High Speed Internet, Double Vanity, Breakfast Bar, No Interior Steps, Kitchen Island, 3/4 Bath Master Bdrm
Heating Natural Gas
Cooling Central Air, Ceiling Fan(s), Programmable Thmstat
Flooring Carpet, Tile, Wood
Fireplaces Type None
Fireplace No
Window Features Skylight(s),Low-Emissivity Windows,Solar Screens,Dual Pane
Appliance Electric Cooktop
SPA None
Laundry Wshr/Dry HookUp Only
Exterior
Exterior Feature Playground, Private Yard
Parking Features Garage Door Opener
Garage Spaces 2.0
Garage Description 2.0
Fence Block, Wrought Iron
Pool None
Community Features Playground, Biking/Walking Path
Utilities Available SRP
Roof Type Composition
Porch Covered Patio(s), Patio
Total Parking Spaces 2
Private Pool No
Building
Lot Description Sprinklers In Rear, Sprinklers In Front, Corner Lot, Grass Front, Grass Back, Auto Timer H2O Front, Auto Timer H2O Back
Story 1
Builder Name 2020 Remodel
Sewer Public Sewer
Water City Water
Architectural Style Ranch
Structure Type Playground,Private Yard
New Construction No
Schools
Elementary Schools Crismon Elementary School
Middle Schools Creighton Elementary School
High Schools Camelback High School
School District Phoenix Union High School District
Others
HOA Fee Include No Fees
Senior Community No
Tax ID 170-23-006-B
Ownership Fee Simple
Acceptable Financing Cash, Conventional, FHA, VA Loan
Horse Property N
Disclosures Agency Discl Req
Possession Close Of Escrow
Listing Terms Cash, Conventional, FHA, VA Loan
Financing VA
Read Less Info
Want to know what your home might be worth? Contact us for a FREE valuation!

Our team is ready to help you sell your home for the highest possible price ASAP

Copyright 2025 Arizona Regional Multiple Listing Service, Inc. All rights reserved.
Bought with Realty ONE Group
GET MORE INFORMATION

Partner | Lic# SA520943000
integrityinrealestate@gmail.com
17215 N. 72nd Drive, Building B Suite 115, Glendale, AZ, 85308






