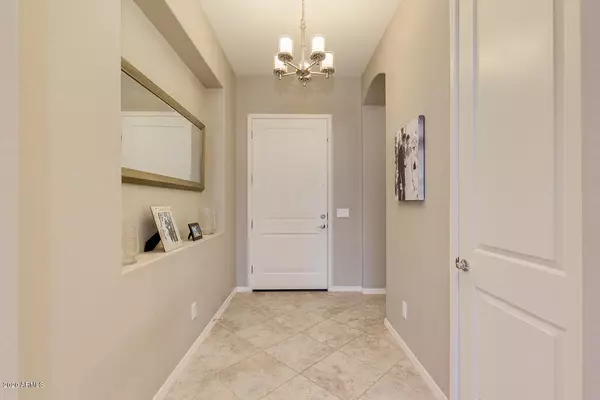$465,000
$450,000
3.3%For more information regarding the value of a property, please contact us for a free consultation.
3 Beds
3 Baths
2,320 SqFt
SOLD DATE : 11/20/2020
Key Details
Sold Price $465,000
Property Type Single Family Home
Sub Type Single Family - Detached
Listing Status Sold
Purchase Type For Sale
Square Footage 2,320 sqft
Price per Sqft $200
Subdivision Fulton Homes At Queen Creek Station Parcel 3
MLS Listing ID 6137558
Sold Date 11/20/20
Bedrooms 3
HOA Fees $125/mo
HOA Y/N Yes
Originating Board Arizona Regional Multiple Listing Service (ARMLS)
Year Built 2016
Annual Tax Amount $2,497
Tax Year 2020
Lot Size 7,635 Sqft
Acres 0.18
Property Description
Exquisite single level, split floor plan home boasts over 2300 square feet, 3 bedrooms, 2.5 baths & large double-door den. Centered around an oversized great room with 18-inch executive gray tile, WiFi & smart enabled kitchen appliances, thermostats, light switches, garage door opener, security cameras & ring doorbell make living in this home stress free. The gourmet kitchen features 42-inch upper cabinets w/ crown molding, undercabinet lighting, soft close cabinets/drawers, quartz countertops, subway tile backsplash, RO water filtration system that supports the refrigerator & kitchen sink, pre-plumbed for gas and electric appliances. The backyard is cleanly landscaped with screened granite rock, artificial grass, three mature cocktail trees with irrigation & a spacious dog run. Additional features include a jack-shaft garage door opener w/ quiet hardware, epoxy coated floor, electric vehicle charging outlet, closed water loop & tons storage.10-foot ceilings and 8-foot doors throughout the home, a durable tiled roof, oversized spa master shower with a rainfall showerhead, a 3-zone energy efficient HVAC system, a backyard gas stub-out for future BBQ, and pavers covering all exterior drive and walkways. There are over 3 miles of walking trails, a plethora of grass covered parks that contain playgrounds, basketball courts, ramadas, BBQs, and a community center with a 5000 square foot pool and entertainment building. Schedule a time to see it before it's too late!
Location
State AZ
County Maricopa
Community Fulton Homes At Queen Creek Station Parcel 3
Direction N. on Ellsworth, W. on Fulton Pkwy, N. on 206th Pl, W. on Mockinbird, N. on 204th St, W. on E. Raven Dr, property on north side of street
Rooms
Other Rooms Great Room
Master Bedroom Split
Den/Bedroom Plus 4
Separate Den/Office Y
Interior
Interior Features Eat-in Kitchen, Drink Wtr Filter Sys, Kitchen Island, Pantry, Double Vanity, Full Bth Master Bdrm
Heating Natural Gas
Cooling Refrigeration
Flooring Carpet, Tile
Fireplaces Number No Fireplace
Fireplaces Type None
Fireplace No
Window Features Double Pane Windows
SPA None
Laundry WshrDry HookUp Only
Exterior
Garage Spaces 2.0
Garage Description 2.0
Fence Block
Pool None
Community Features Community Pool
Utilities Available SRP, SW Gas
Amenities Available Other
Roof Type Tile
Private Pool No
Building
Lot Description Desert Back, Desert Front, Synthetic Grass Back
Story 1
Builder Name Fulton
Sewer Public Sewer
Water City Water
New Construction No
Schools
Elementary Schools Jack Barnes Elementary School
Middle Schools Queen Creek Middle School
High Schools Queen Creek High School
School District Queen Creek Unified District
Others
HOA Name Queen Creek Station
HOA Fee Include Other (See Remarks)
Senior Community No
Tax ID 314-10-269
Ownership Fee Simple
Acceptable Financing Conventional, FHA, VA Loan
Horse Property N
Listing Terms Conventional, FHA, VA Loan
Financing Cash
Read Less Info
Want to know what your home might be worth? Contact us for a FREE valuation!

Our team is ready to help you sell your home for the highest possible price ASAP

Copyright 2024 Arizona Regional Multiple Listing Service, Inc. All rights reserved.
Bought with Keller Williams Integrity First
GET MORE INFORMATION

Partner | Lic# SA520943000
integrityinrealestate@gmail.com
17215 N. 72nd Drive, Building B Suite 115, Glendale, AZ, 85308






