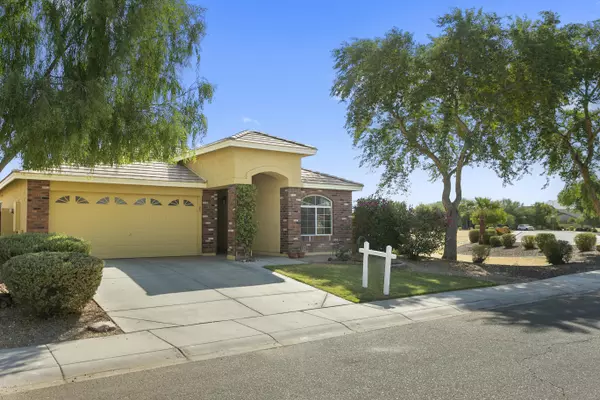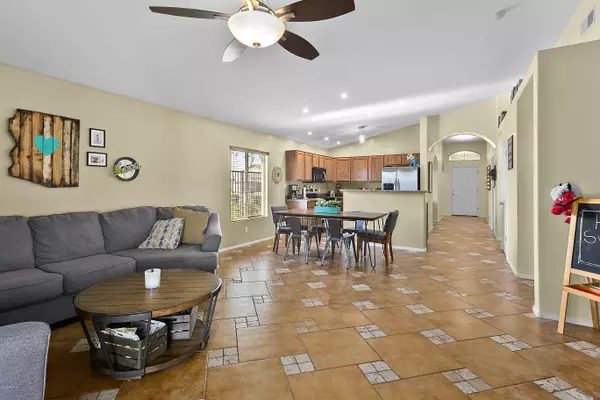$289,000
$289,000
For more information regarding the value of a property, please contact us for a free consultation.
3 Beds
2 Baths
1,652 SqFt
SOLD DATE : 11/24/2020
Key Details
Sold Price $289,000
Property Type Single Family Home
Sub Type Single Family - Detached
Listing Status Sold
Purchase Type For Sale
Square Footage 1,652 sqft
Price per Sqft $174
Subdivision Barcelona
MLS Listing ID 6143788
Sold Date 11/24/20
Style Ranch
Bedrooms 3
HOA Fees $52/mo
HOA Y/N Yes
Originating Board Arizona Regional Multiple Listing Service (ARMLS)
Year Built 2006
Annual Tax Amount $1,538
Tax Year 2020
Lot Size 5,500 Sqft
Acres 0.13
Property Description
One of a kind move in ready home with fabulous curb appeal on an incredible lot in sought after Barcelona community! Open concept floor plan featuring 3 bedrooms plus dedicated den/office space and a 2 car garage. Property boasts tile flooring throughout, kitchen island, SS appliances, plenty of natural light, vaulted ceilings, true master retreat, formal entry, and slider off great room that allows for easy indoor/outdoor living. Finished backyard is an oasis with covered patio, pavers, trees, lush grass, and open space to enjoy unobstructed South Mountain views. Property sides the community greenbelt so you have parks and playgrounds just steps from your front door. Owners have taken meticulous care of this home and you feel the warmth the moment you set foot inside. Welcome home!
Location
State AZ
County Maricopa
Community Barcelona
Direction From 27th Ave head West on Fraktur Rd; North on 27th Drive which becomes Bowker St; North on 28th home will be on right hand side next to Greenbelt
Rooms
Other Rooms BonusGame Room
Master Bedroom Downstairs
Den/Bedroom Plus 5
Separate Den/Office Y
Interior
Interior Features Master Downstairs, Eat-in Kitchen, Kitchen Island, Double Vanity, Full Bth Master Bdrm, High Speed Internet
Heating Electric
Cooling Refrigeration
Flooring Carpet, Tile
Fireplaces Number No Fireplace
Fireplaces Type None
Fireplace No
Window Features Double Pane Windows
SPA None
Exterior
Exterior Feature Covered Patio(s), Patio
Garage Spaces 2.0
Garage Description 2.0
Fence Block, Wrought Iron
Pool None
Community Features Playground, Biking/Walking Path
Utilities Available SRP
Amenities Available Management, Rental OK (See Rmks)
View Mountain(s)
Roof Type Tile
Private Pool No
Building
Lot Description Sprinklers In Rear, Sprinklers In Front, Desert Front, Gravel/Stone Front, Grass Front, Grass Back, Auto Timer H2O Front, Auto Timer H2O Back
Story 1
Builder Name unk
Sewer Public Sewer
Water City Water
Architectural Style Ranch
Structure Type Covered Patio(s),Patio
New Construction No
Schools
Elementary Schools Roosevelt Elementary School
Middle Schools Bernard Black Elementary School
High Schools Bernard Black Elementary School
School District Phoenix Union High School District
Others
HOA Name Barcelona
HOA Fee Include Maintenance Grounds
Senior Community No
Tax ID 105-46-150
Ownership Fee Simple
Acceptable Financing Cash, Conventional, FHA, VA Loan
Horse Property N
Listing Terms Cash, Conventional, FHA, VA Loan
Financing FHA
Read Less Info
Want to know what your home might be worth? Contact us for a FREE valuation!

Our team is ready to help you sell your home for the highest possible price ASAP

Copyright 2024 Arizona Regional Multiple Listing Service, Inc. All rights reserved.
Bought with HomeSmart
GET MORE INFORMATION

Partner | Lic# SA520943000
integrityinrealestate@gmail.com
17215 N. 72nd Drive, Building B Suite 115, Glendale, AZ, 85308






