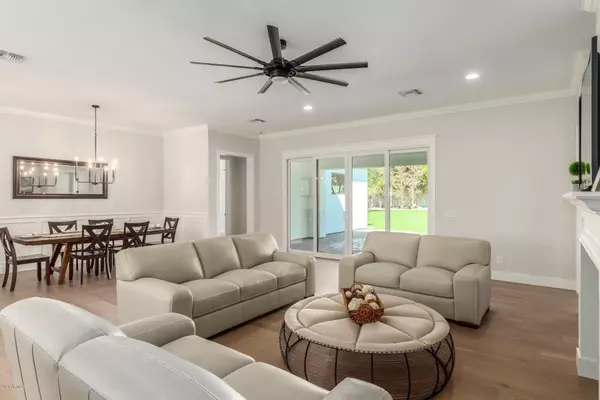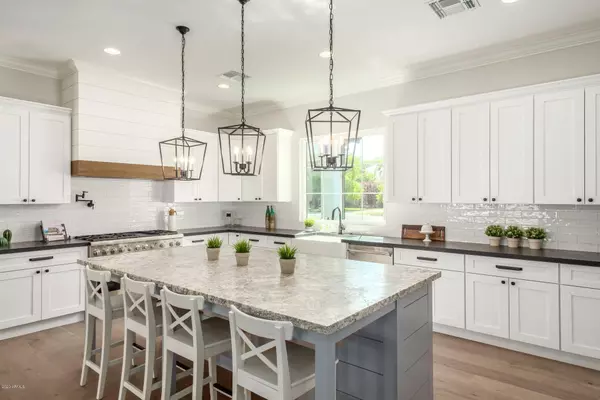$1,285,000
$1,299,000
1.1%For more information regarding the value of a property, please contact us for a free consultation.
4 Beds
4 Baths
3,476 SqFt
SOLD DATE : 01/28/2021
Key Details
Sold Price $1,285,000
Property Type Single Family Home
Sub Type Single Family Residence
Listing Status Sold
Purchase Type For Sale
Square Footage 3,476 sqft
Price per Sqft $369
Subdivision Pomelo Park
MLS Listing ID 6144149
Sold Date 01/28/21
Bedrooms 4
HOA Y/N No
Year Built 2020
Annual Tax Amount $3,857
Tax Year 2020
Lot Size 0.388 Acres
Acres 0.39
Property Sub-Type Single Family Residence
Property Description
Another beautiful newly built lower Arcadia area home by J and D Fine Homes In the desirable Pomelo Park neighborhood. 4 bedroom plus den/family room, 4 bath open floor plan with 10' ceilings and upgraded finishes. Fantastic kitchen with professional grade Thermador stainless appliances, large island and pantry. Beautiful master suite features his & hers closet, dual vanities, walk in shower, & soaking tub. Rare HUGE yard has many possibilities for sport court, pool, etc. with generous paver patio. RV Gate and room for RV parking. All in a charming, traditional Phoenix neighborhood. This is a great home you won't want to miss.
Location
State AZ
County Maricopa
Community Pomelo Park
Area Maricopa
Direction From 32nd street & Indian School: head south on 32nd street to Weldon, turn left (east), home will be on north side of road.
Rooms
Master Bedroom Split
Den/Bedroom Plus 5
Separate Den/Office Y
Interior
Interior Features High Speed Internet, Granite Counters, Double Vanity, 9+ Flat Ceilings, Soft Water Loop, Kitchen Island, Pantry, Full Bth Master Bdrm, Separate Shwr & Tub
Heating Electric
Cooling Central Air, Ceiling Fan(s), Programmable Thmstat
Flooring Carpet, Tile, Wood
Fireplaces Type 1 Fireplace, Gas
Fireplace Yes
Window Features Low-Emissivity Windows,Dual Pane,Vinyl Frame
SPA None
Laundry Wshr/Dry HookUp Only
Exterior
Exterior Feature Private Yard
Parking Features RV Gate, Garage Door Opener
Garage Spaces 2.0
Garage Description 2.0
Fence Block
Pool None
Utilities Available SRP
Roof Type Composition
Porch Covered Patio(s), Patio
Total Parking Spaces 2
Private Pool No
Building
Lot Description Sprinklers In Rear, Sprinklers In Front, Grass Front, Grass Back
Story 1
Builder Name J AND D FINE HOMES, LLC
Sewer Public Sewer
Water City Water
Structure Type Private Yard
New Construction No
Schools
Elementary Schools Monte Vista Elementary School
Middle Schools Monte Vista Elementary School
High Schools Camelback High School
School District Phoenix Union High School District
Others
HOA Fee Include No Fees
Senior Community No
Tax ID 127-33-017
Ownership Fee Simple
Acceptable Financing Cash, Conventional
Horse Property N
Disclosures Agency Discl Req, Seller Discl Avail
Possession Close Of Escrow
Listing Terms Cash, Conventional
Financing Other
Special Listing Condition Owner/Agent
Read Less Info
Want to know what your home might be worth? Contact us for a FREE valuation!

Our team is ready to help you sell your home for the highest possible price ASAP

Copyright 2025 Arizona Regional Multiple Listing Service, Inc. All rights reserved.
Bought with Realty ONE Group
GET MORE INFORMATION

Partner | Lic# SA520943000
integrityinrealestate@gmail.com
17215 N. 72nd Drive, Building B Suite 115, Glendale, AZ, 85308






