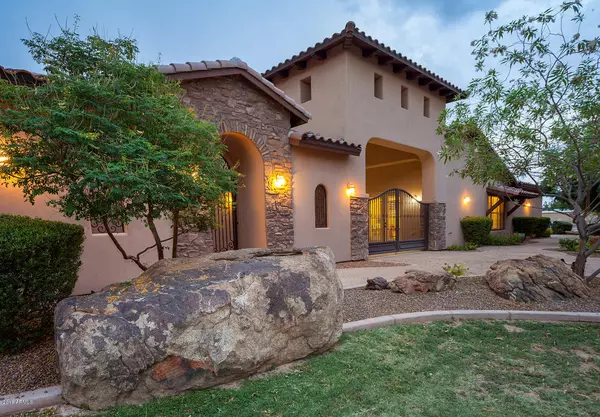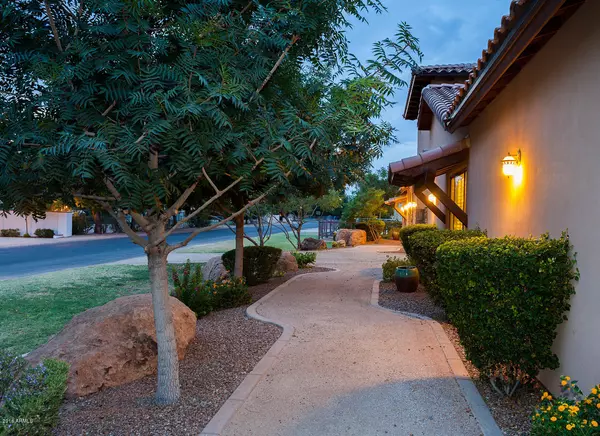$1,050,000
$1,099,000
4.5%For more information regarding the value of a property, please contact us for a free consultation.
3 Beds
3.5 Baths
4,516 SqFt
SOLD DATE : 01/28/2021
Key Details
Sold Price $1,050,000
Property Type Single Family Home
Sub Type Single Family - Detached
Listing Status Sold
Purchase Type For Sale
Square Footage 4,516 sqft
Price per Sqft $232
Subdivision Gila Butte Estates
MLS Listing ID 6128285
Sold Date 01/28/21
Style Santa Barbara/Tuscan
Bedrooms 3
HOA Fees $15/ann
HOA Y/N Yes
Originating Board Arizona Regional Multiple Listing Service (ARMLS)
Year Built 2010
Annual Tax Amount $7,609
Tax Year 2019
Lot Size 0.824 Acres
Acres 0.82
Property Description
SELLER WILL CONSIDER LONG OR SHORT CLOSE ON THIS ONE OF A KIND PROPERTY! INCLUDES SPACE FOR 20 CARS INSIDE! INCREDIBLE COMPOUND! 2 HOUSES + 2 STEEL 60' RV/STORAGE STRUCTURES, NO HOA, PAVED ROADS, INTERIOR CORNER LOT, 3 DRIVEWAYS, BUILT 2011, MAIN HOUSE 3250 SQFT ( 2 BEDROOMS + DEN + BONUS ROOM ), GUEST HOUSE 1266 SQFT ( ONE BEDROOM ) , SOLID OAK FLOORS, SPRAY FOAM INSULATION, ARCHED STEEL ENTRY DOORS AT EACH HOUSE, 10' FLAT CEILINGS,8' DOORS, TOTALLY DESIGNED 100% HANDICAP ACCESSIBLE WHEELCHAIR! 15 POWDER COATED STEEL GATES! ONE OWNER, NON-SMOKER. 4 TRANE 20 SEER A/C UNITS, EXTERIOR DRYVIT (NO STUCCO), RV DUMP & ELECTRIC 30 AMP ...SELLER OWNS FREE & CLEAR WITH NEW HOME UNDER CONSTRUCTION. (2019) APPRAISAL $1,300,000. GOOD BONES! FRUIT TREES, CORN, GRAPES GONE!
OWNER/AGENT
Location
State AZ
County Maricopa
Community Gila Butte Estates
Direction WEST ON RIGGS RD. TO THE FIRST STREET ( 110TH )... NORTH ON 110TH TO VICTORIA ST. PROPERTY IS ON THE NORTHEAST CORNER OF 110TH & VICTORIA.
Rooms
Other Rooms ExerciseSauna Room, Separate Workshop, Family Room, BonusGame Room
Guest Accommodations 1266.0
Master Bedroom Split
Den/Bedroom Plus 5
Separate Den/Office Y
Interior
Interior Features Eat-in Kitchen, Breakfast Bar, 9+ Flat Ceilings, Drink Wtr Filter Sys, Intercom, Other, Kitchen Island, Pantry, Double Vanity, Full Bth Master Bdrm, Granite Counters, See Remarks
Heating Electric, Other, See Remarks
Cooling Refrigeration, Programmable Thmstat, Ceiling Fan(s), See Remarks
Flooring Wood, Other
Fireplaces Number No Fireplace
Fireplaces Type None
Fireplace No
Window Features Double Pane Windows
SPA None
Exterior
Exterior Feature Covered Patio(s), Playground, Patio, Private Yard, Sport Court(s), Storage, Separate Guest House
Garage Attch'd Gar Cabinets, Dir Entry frm Garage, Electric Door Opener, Extnded Lngth Garage, Over Height Garage, Rear Vehicle Entry, RV Gate, Separate Strge Area, Side Vehicle Entry, RV Access/Parking, Gated, RV Garage
Garage Spaces 20.0
Carport Spaces 4
Garage Description 20.0
Fence Other, Wrought Iron, See Remarks
Pool None
Landscape Description Irrigation Back, Irrigation Front
Utilities Available SRP
Amenities Available Other
Waterfront No
Roof Type Tile
Accessibility Accessible Door 32in+ Wide, Zero-Grade Entry, Mltpl Entries/Exits, Lever Handles, Ktch Low Cabinetry, Ktch Modified Range, Ktch Raised Dishwshr, Ktch Roll-Under Sink, Hard/Low Nap Floors, Exterior Curb Cuts, Bath Roll-Under Sink, Bath Roll-In Shower, Bath Raised Toilet, Bath Lever Faucets, Bath Grab Bars, Bath 60in Trning Rad, Accessible Hallway(s), Accessible Kitchen Appliances, Accessible Kitchen
Private Pool No
Building
Lot Description Sprinklers In Rear, Sprinklers In Front, Corner Lot, Cul-De-Sac, Grass Front, Grass Back, Auto Timer H2O Front, Auto Timer H2O Back, Irrigation Front, Irrigation Back
Story 1
Builder Name Custom
Sewer Septic Tank
Water City Water, Shared Well
Architectural Style Santa Barbara/Tuscan
Structure Type Covered Patio(s),Playground,Patio,Private Yard,Sport Court(s),Storage, Separate Guest House
New Construction Yes
Schools
Elementary Schools Anna Marie Jacobson Elementary School
Middle Schools Bogle Junior High School
High Schools Hamilton High School
School District Chandler Unified District
Others
HOA Name Gila Butte
HOA Fee Include Other (See Remarks)
Senior Community No
Tax ID 303-52-066
Ownership Fee Simple
Acceptable Financing Cash, Conventional
Horse Property Y
Listing Terms Cash, Conventional
Financing Cash
Special Listing Condition Owner/Agent
Read Less Info
Want to know what your home might be worth? Contact us for a FREE valuation!

Our team is ready to help you sell your home for the highest possible price ASAP

Copyright 2024 Arizona Regional Multiple Listing Service, Inc. All rights reserved.
Bought with Keller Williams Realty Phoenix
GET MORE INFORMATION

Partner | Lic# SA520943000
integrityinrealestate@gmail.com
17215 N. 72nd Drive, Building B Suite 115, Glendale, AZ, 85308






