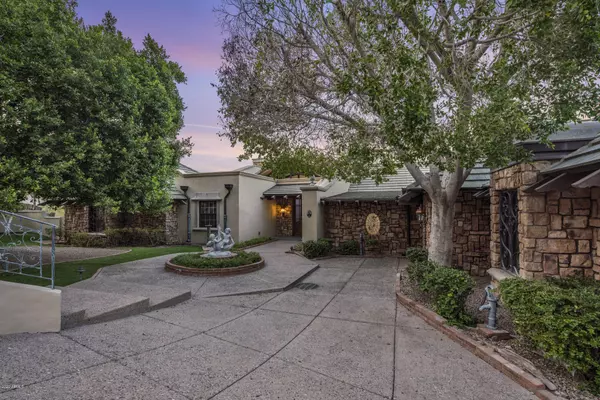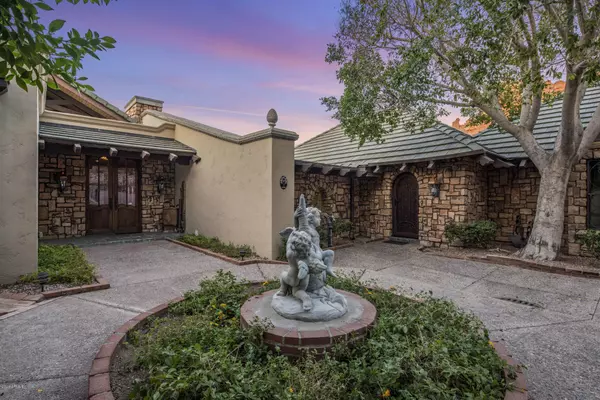$1,700,000
$1,950,000
12.8%For more information regarding the value of a property, please contact us for a free consultation.
5 Beds
5 Baths
6,270 SqFt
SOLD DATE : 01/15/2021
Key Details
Sold Price $1,700,000
Property Type Single Family Home
Sub Type Single Family Residence
Listing Status Sold
Purchase Type For Sale
Square Footage 6,270 sqft
Price per Sqft $271
Subdivision Camelback Heights
MLS Listing ID 6130727
Sold Date 01/15/21
Bedrooms 5
HOA Y/N No
Year Built 1983
Annual Tax Amount $12,521
Tax Year 2019
Lot Size 1.033 Acres
Acres 1.03
Property Sub-Type Single Family Residence
Source Arizona Regional Multiple Listing Service (ARMLS)
Property Description
You can change the inside, but you can't change its location! Total envy of all! Hillside living bordering Echo Canyon situated with unobstructed views of the Praying Monk and spectacular views of the valley. The home is located at the dead-end of the street for total peace and privacy. This home features an enormous bonus/play area for parties and an exercise room leading out to your fabulous patio with artificial turf. The plumbing for a pool was put in place for a pool at the time of build. You are close to Phoenix Country Day School, Phoenix Sun Training Center, and The Camelback Village and Spa. 15 minutes to the airport. Call your favorite contractor and be the first to Say Yes To This Address!
Location
State AZ
County Maricopa
Community Camelback Heights
Area Maricopa
Direction From Camelback go North on 44th Street to Arlington/Camelback Heights, East and veer right as street becomes Camelback Canyon. Stay on Camelback Canyon to the very end home is on the left
Rooms
Other Rooms BonusGame Room
Basement Walk-Out Access, Finished
Master Bedroom Upstairs
Den/Bedroom Plus 7
Separate Den/Office Y
Interior
Interior Features Upstairs, Eat-in Kitchen, Central Vacuum, Vaulted Ceiling(s), Wet Bar, Pantry, Bidet, Full Bth Master Bdrm, Separate Shwr & Tub, Tub with Jets
Heating Natural Gas
Cooling Central Air, Ceiling Fan(s)
Flooring Carpet, Tile, Wood
Fireplaces Type 1 Fireplace, Master Bedroom
Fireplace Yes
Window Features Dual Pane,Tinted Windows
Appliance Gas Cooktop
SPA None
Exterior
Exterior Feature Balcony
Parking Features Garage Door Opener, Direct Access, Shared Driveway
Garage Spaces 3.0
Garage Description 3.0
Fence Block
Pool None
Utilities Available APS
Roof Type Concrete,Foam
Accessibility Bath Grab Bars
Porch Patio
Total Parking Spaces 3
Private Pool No
Building
Lot Description Sprinklers In Rear, Sprinklers In Front, Cul-De-Sac, Gravel/Stone Front, Gravel/Stone Back, Synthetic Grass Frnt, Synthetic Grass Back, Auto Timer H2O Front, Auto Timer H2O Back
Story 2
Builder Name Custom
Sewer Septic Tank
Water City Water
Structure Type Balcony
New Construction No
Schools
Elementary Schools Hopi Elementary School
Middle Schools Ingleside Middle School
High Schools Arcadia High School
School District Scottsdale Unified District
Others
HOA Fee Include No Fees
Senior Community No
Tax ID 171-16-013-A
Ownership Fee Simple
Acceptable Financing Cash, Conventional
Horse Property N
Disclosures Agency Discl Req
Possession By Agreement
Listing Terms Cash, Conventional
Financing Other
Read Less Info
Want to know what your home might be worth? Contact us for a FREE valuation!

Our team is ready to help you sell your home for the highest possible price ASAP

Copyright 2025 Arizona Regional Multiple Listing Service, Inc. All rights reserved.
Bought with Russ Lyon Sotheby's International Realty
GET MORE INFORMATION

Partner | Lic# SA520943000
integrityinrealestate@gmail.com
17215 N. 72nd Drive, Building B Suite 115, Glendale, AZ, 85308






