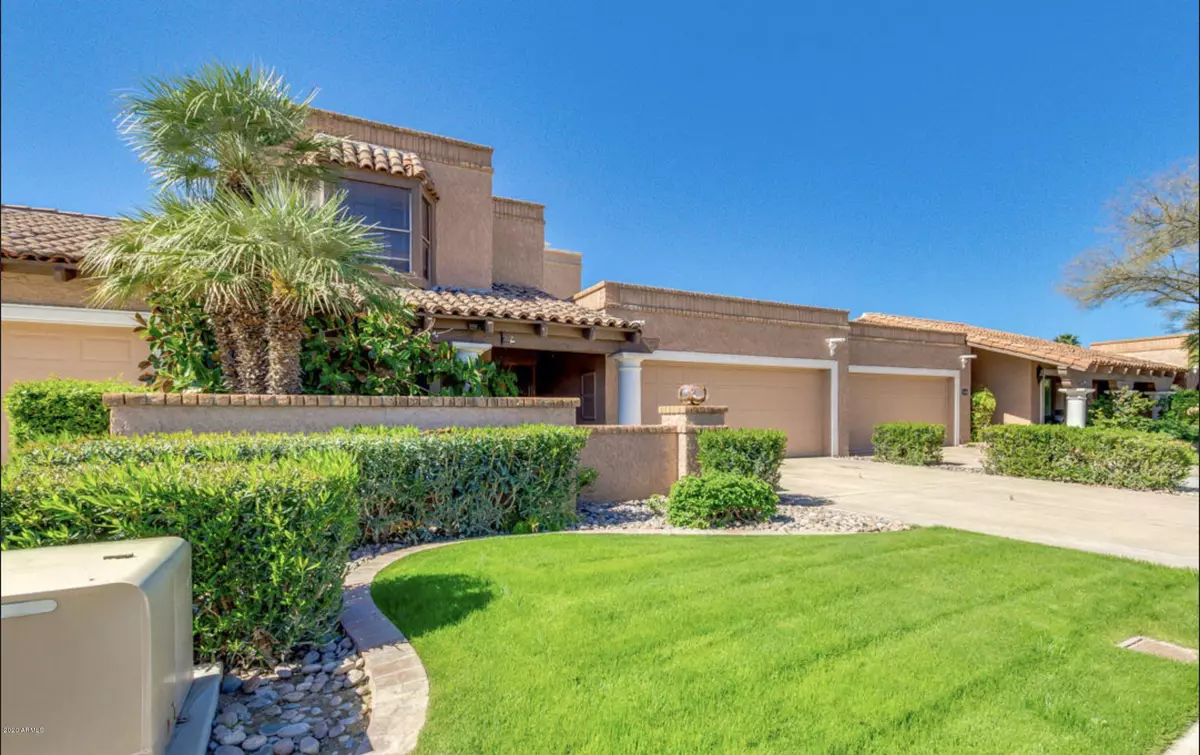$679,000
$679,000
For more information regarding the value of a property, please contact us for a free consultation.
3 Beds
2 Baths
1,982 SqFt
SOLD DATE : 12/14/2020
Key Details
Sold Price $679,000
Property Type Townhouse
Sub Type Townhouse
Listing Status Sold
Purchase Type For Sale
Square Footage 1,982 sqft
Price per Sqft $342
Subdivision Santa Fe Subdivision Unit 2
MLS Listing ID 6165704
Sold Date 12/14/20
Style Spanish,Santa Barbara/Tuscan
Bedrooms 3
HOA Fees $246/mo
HOA Y/N Yes
Originating Board Arizona Regional Multiple Listing Service (ARMLS)
Year Built 1979
Annual Tax Amount $2,236
Tax Year 2020
Lot Size 4,481 Sqft
Acres 0.1
Property Description
Another captivating design brought to you by Krafted Renovations! This gorgeous Modern Spanish townhome had no corner overlooked! Featuring 3 bedrooms 2 bathrooms with a gorgeous master suite that is the entire upper level! The curb appeal of the Santa Fe community is outstanding, but once inside you will feel transported into a modern day, resort like home with a spacious open floor plan, gorgeous new kitchen boasting a Cafe double oven electric range, Samsung Smart Refrigerator, and a stunning Custom made backsplash behind the range from SPAIN! Delta faucet, gorgeous marble look quartz counters and of course you can't over look the custom hood and 2 tone cabinetry. Pay special attention to the ''antique'' details throughout. So much of the homes original beauty & ''charm'' was left intac was left intact including the gorgeous brass fireplace enclosure, the hand carved Spanish front doors, the sunken living room that adds so much dimension to the home yet still gives you the open floor plan, the sunken bath tub in the "spa" like lower level bathroom, and the gorgeous wood paneling ceilings!
Once you arrive and see this beauty in person you will immediately fall in love with its unique character and design! Come see today before its too late!
Location
State AZ
County Maricopa
Community Santa Fe Subdivision Unit 2
Direction NORTH ON HAYDEN TO VIA LOS LIBROS. TURN WEST (LEFT) THEN IMMEDIATE LEFT. FOLLOW ROAD AROUND AND IT TURNS INTO VIA DE VIVA
Rooms
Master Bedroom Split
Den/Bedroom Plus 3
Separate Den/Office N
Interior
Interior Features Upstairs, Breakfast Bar, Furnished(See Rmrks), Wet Bar, Kitchen Island, 3/4 Bath Master Bdrm, Double Vanity
Heating Electric
Cooling Refrigeration, Programmable Thmstat, Ceiling Fan(s)
Flooring Tile
Fireplaces Type 1 Fireplace, Living Room
Fireplace Yes
Window Features ENERGY STAR Qualified Windows,Double Pane Windows,Low Emissivity Windows
SPA None
Laundry Wshr/Dry HookUp Only
Exterior
Exterior Feature Covered Patio(s), Patio
Garage Spaces 2.0
Garage Description 2.0
Fence Block, Wrought Iron
Pool None
Community Features Community Spa Htd, Community Pool Htd, Golf, Biking/Walking Path
Utilities Available APS
Waterfront No
Roof Type Tile,Built-Up,Foam
Private Pool No
Building
Lot Description Sprinklers In Rear, Sprinklers In Front, Gravel/Stone Front, Grass Front, Grass Back, Auto Timer H2O Front, Natural Desert Front, Auto Timer H2O Back
Story 2
Builder Name unknown
Sewer Public Sewer
Water City Water
Architectural Style Spanish, Santa Barbara/Tuscan
Structure Type Covered Patio(s),Patio
Schools
Elementary Schools Kiva Elementary School
Middle Schools Mohave Middle School
High Schools Saguaro High School
School District Scottsdale Unified District
Others
HOA Name Santa Fe Two
HOA Fee Include Maintenance Grounds,Street Maint,Front Yard Maint,Maintenance Exterior
Senior Community No
Tax ID 174-06-211
Ownership Fee Simple
Acceptable Financing Cash, Conventional
Horse Property N
Listing Terms Cash, Conventional
Financing Cash
Special Listing Condition Owner/Agent
Read Less Info
Want to know what your home might be worth? Contact us for a FREE valuation!

Our team is ready to help you sell your home for the highest possible price ASAP

Copyright 2024 Arizona Regional Multiple Listing Service, Inc. All rights reserved.
Bought with Russ Lyon Sotheby's International Realty
GET MORE INFORMATION

Partner | Lic# SA520943000
integrityinrealestate@gmail.com
17215 N. 72nd Drive, Building B Suite 115, Glendale, AZ, 85308






