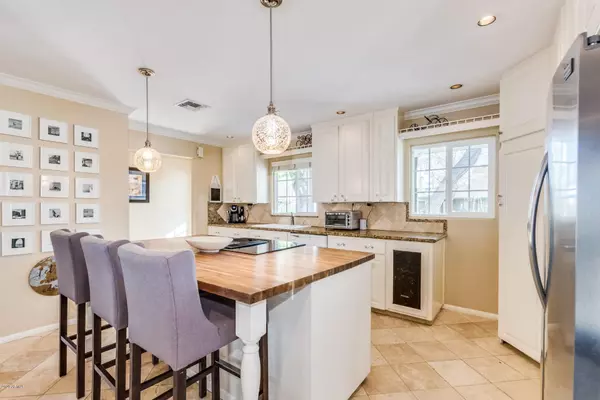$690,000
$699,000
1.3%For more information regarding the value of a property, please contact us for a free consultation.
3 Beds
2 Baths
2,224 SqFt
SOLD DATE : 02/09/2021
Key Details
Sold Price $690,000
Property Type Single Family Home
Sub Type Single Family Residence
Listing Status Sold
Purchase Type For Sale
Square Footage 2,224 sqft
Price per Sqft $310
Subdivision Chestley Terrace
MLS Listing ID 6167316
Sold Date 02/09/21
Style Ranch
Bedrooms 3
HOA Y/N No
Year Built 1952
Annual Tax Amount $4,455
Tax Year 2020
Lot Size 9,117 Sqft
Acres 0.21
Property Sub-Type Single Family Residence
Property Description
The amazing Arcadia Lite! This recently remodeled 3 bed/2 bath (+ office AND den) home is your quintessential arcadia modern farmhouse ranch. Location is perfect only 2 blocks from LGO/Postino on an idyllic street with views of Camelback mountain and surrounded by million dollar homes. Great curb appeal and charming courtyard entry lead to a fully upgraded home including tile and parquet flooring, crown molding, upgraded recessed lighting, classic fireplace, built in shelving and wine storage. Stunning kitchen features granite countertops, new SS appliances, large center island with butcher block, white wood cabinetry featuring stylish hardware. The den and formal dining room have brand new plush berber carpet and modern lighting. Generous size bedrooms with large walk-in closets, ceiling fans & 2 upscale baths. Grand master retreat boasts plantation shutters, whirlpool tub, rain shower and private spa-like en suite, & patio access. French doors throughout the home give a luxury feel.
Peaceful & Serene! This home offers a large lot with mature landscaping, sparkling pebble tec pool, fire pit, misting system, large covered patio, orange and lemon trees, putting green, storage shed and endless blue skies in this perfect location. See It! Love It! Live It!
Location
State AZ
County Maricopa
Community Chestley Terrace
Area Maricopa
Direction 36TH STREET & CAMELBACK Directions: South on 36TH Street to Hazelwood Turn right on Hazelwood to address
Rooms
Other Rooms Great Room, Family Room, BonusGame Room
Den/Bedroom Plus 5
Separate Den/Office Y
Interior
Interior Features Granite Counters, Double Vanity, Eat-in Kitchen, Breakfast Bar, Kitchen Island, Pantry, Full Bth Master Bdrm, Separate Shwr & Tub, Tub with Jets
Heating Natural Gas
Cooling Central Air, Ceiling Fan(s)
Flooring Carpet, Tile, Wood
Fireplaces Type 1 Fireplace, Family Room
Fireplace Yes
Window Features ENERGY STAR Qualified Windows
Appliance Electric Cooktop
SPA None
Exterior
Exterior Feature Misting System, Private Yard, Storage
Carport Spaces 1
Fence Block
Pool Fenced
Community Features Near Bus Stop
Utilities Available SRP
Roof Type Composition
Porch Covered Patio(s), Patio
Private Pool Yes
Building
Lot Description Sprinklers In Rear, Sprinklers In Front, Grass Front, Grass Back, Synthetic Grass Back
Story 1
Builder Name Unknown
Sewer Public Sewer
Water City Water
Architectural Style Ranch
Structure Type Misting System,Private Yard,Storage
New Construction No
Schools
Elementary Schools Creighton Elementary School
Middle Schools Creighton Elementary School
High Schools Camelback High School
School District Phoenix Union High School District
Others
HOA Fee Include No Fees
Senior Community No
Tax ID 170-22-006
Ownership Fee Simple
Acceptable Financing Cash, Conventional, VA Loan
Horse Property N
Disclosures Agency Discl Req, Seller Discl Avail
Possession Close Of Escrow
Listing Terms Cash, Conventional, VA Loan
Financing Conventional
Read Less Info
Want to know what your home might be worth? Contact us for a FREE valuation!

Our team is ready to help you sell your home for the highest possible price ASAP

Copyright 2025 Arizona Regional Multiple Listing Service, Inc. All rights reserved.
Bought with QC Realty
GET MORE INFORMATION

Partner | Lic# SA520943000
integrityinrealestate@gmail.com
17215 N. 72nd Drive, Building B Suite 115, Glendale, AZ, 85308






