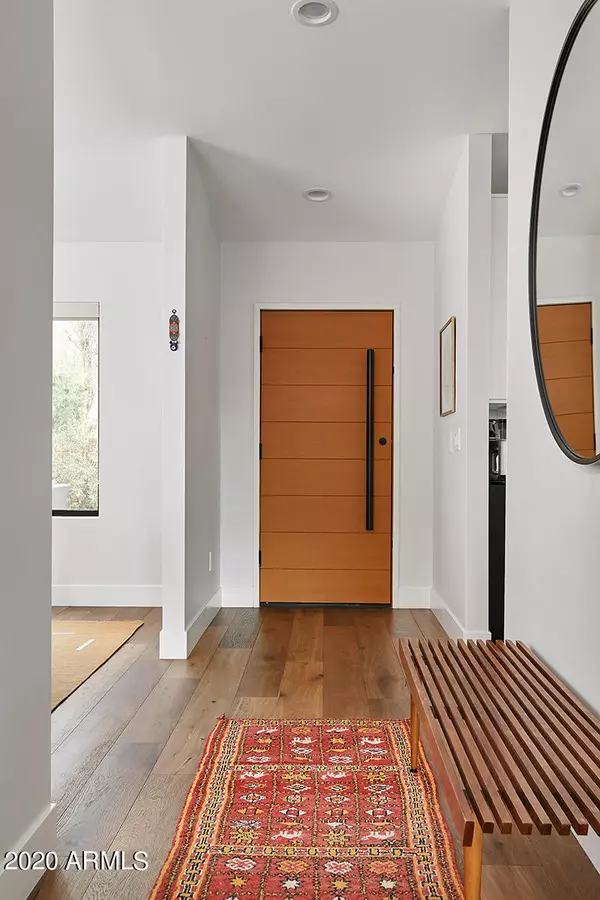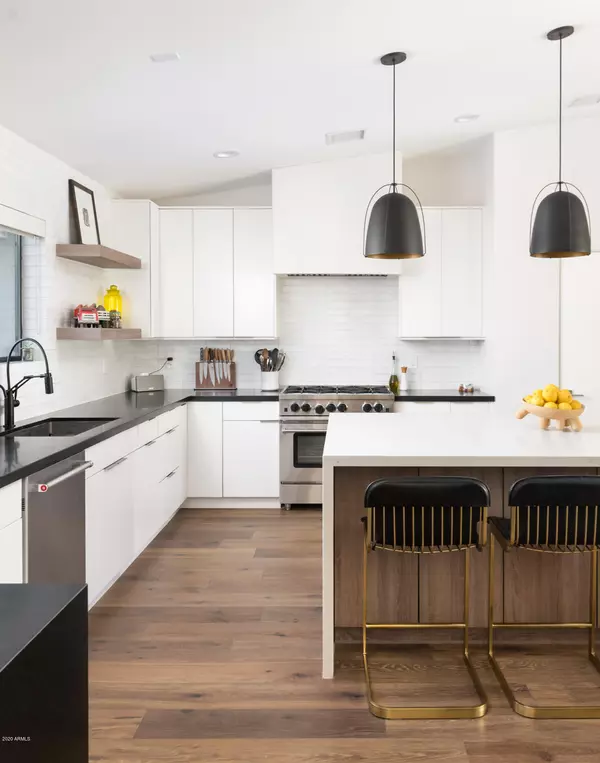$1,949,000
$1,969,000
1.0%For more information regarding the value of a property, please contact us for a free consultation.
4 Beds
3.5 Baths
3,309 SqFt
SOLD DATE : 01/21/2021
Key Details
Sold Price $1,949,000
Property Type Single Family Home
Sub Type Single Family Residence
Listing Status Sold
Purchase Type For Sale
Square Footage 3,309 sqft
Price per Sqft $588
Subdivision Marion Estates Replatted 1 Lots 1-72, Tr A
MLS Listing ID 6168822
Sold Date 01/21/21
Style Contemporary
Bedrooms 4
HOA Y/N No
Year Built 1961
Annual Tax Amount $4,524
Tax Year 2020
Lot Size 0.335 Acres
Acres 0.33
Property Sub-Type Single Family Residence
Source Arizona Regional Multiple Listing Service (ARMLS)
Property Description
Another Two Hawks stunner coming to the market for the first time. You will love this exceptional 4 bed, 3.5 bath Marion Estates 2018 FULLY redesigned contemporary home. This home is nestled on an elevated lot surrounded by beautiful mature landscaping, making it the most perfect and private setting to enjoy and take in the most breathtaking views of Camelback Mountain. Enjoy the stunning views from an entertainer's picturesque backyard, equipped with a heated salt water pool/spa and recessed built in BBQ. No expense was spared, between the most high end finishes and most up to date designs, this home offers a timeless space for you to call home.
Location
State AZ
County Maricopa
Community Marion Estates Replatted 1 Lots 1-72, Tr A
Area Maricopa
Direction From 44th Street head West on San Miguel Avenue, then head North on Palo Verde Drive. Home will be on the West side of Palo Verde Drive.
Rooms
Other Rooms Family Room
Den/Bedroom Plus 5
Separate Den/Office Y
Interior
Interior Features High Speed Internet, Smart Home, Double Vanity, Eat-in Kitchen, Roller Shields, Vaulted Ceiling(s), Kitchen Island, Separate Shwr & Tub
Heating Electric
Cooling Central Air, Ceiling Fan(s), Programmable Thmstat
Flooring Wood
Fireplaces Type 1 Fireplace, Gas
Fireplace Yes
Window Features Dual Pane
Appliance Gas Cooktop, Water Purifier
SPA Heated,Private
Exterior
Exterior Feature Playground, Storage, Built-in Barbecue
Garage Spaces 2.0
Garage Description 2.0
Fence Block
Pool Fenced, Heated
Utilities Available City Gas
View Mountain(s)
Roof Type Foam
Porch Covered Patio(s), Patio
Total Parking Spaces 2
Private Pool Yes
Building
Lot Description Sprinklers In Rear, Sprinklers In Front, Desert Front, Gravel/Stone Front, Synthetic Grass Back, Auto Timer H2O Front, Auto Timer H2O Back
Story 1
Builder Name NA
Sewer Public Sewer
Water City Water
Architectural Style Contemporary
Structure Type Playground,Storage,Built-in Barbecue
New Construction No
Schools
Elementary Schools Hopi Elementary School
Middle Schools Ingleside Middle School
High Schools Arcadia High School
School District Scottsdale Unified District
Others
HOA Fee Include No Fees
Senior Community No
Tax ID 171-51-037
Ownership Fee Simple
Acceptable Financing Cash, Conventional
Horse Property N
Disclosures Seller Discl Avail
Possession Close Of Escrow
Listing Terms Cash, Conventional
Financing Cash
Read Less Info
Want to know what your home might be worth? Contact us for a FREE valuation!

Our team is ready to help you sell your home for the highest possible price ASAP

Copyright 2025 Arizona Regional Multiple Listing Service, Inc. All rights reserved.
Bought with Realty Executives
GET MORE INFORMATION

Partner | Lic# SA520943000
integrityinrealestate@gmail.com
17215 N. 72nd Drive, Building B Suite 115, Glendale, AZ, 85308






