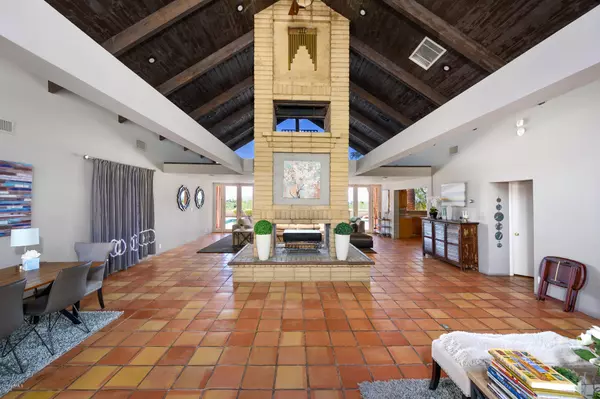$1,127,500
$1,200,000
6.0%For more information regarding the value of a property, please contact us for a free consultation.
4 Beds
5 Baths
3,885 SqFt
SOLD DATE : 11/27/2019
Key Details
Sold Price $1,127,500
Property Type Single Family Home
Sub Type Single Family Residence
Listing Status Sold
Purchase Type For Sale
Square Footage 3,885 sqft
Price per Sqft $290
Subdivision Highlands 2
MLS Listing ID 5985170
Sold Date 11/27/19
Style Contemporary,Ranch
Bedrooms 4
HOA Y/N No
Year Built 1958
Annual Tax Amount $8,406
Tax Year 2019
Lot Size 0.833 Acres
Acres 0.83
Property Sub-Type Single Family Residence
Source Arizona Regional Multiple Listing Service (ARMLS)
Property Description
Situated on the south slope of Camelback Mountain, this incredible piece of 1950s architecture captures million dollar views in every direction. Beautiful panoramic windows bring light through the center of the home and give sweeping views from the moment you walk in. Stunning wood beams and tongue/groove ceilings make for a one of a kind experience and are the perfect contrast to the white walls that support them. Large living spaces with indoor/outdoor flow make for great entertaining. This home is just a few tweaks away from becoming a modern showstopper! CORNER LOT with NO POWER LINES OBSTRUCTING VIEWS!
Location
State AZ
County Maricopa
Community Highlands 2
Area Maricopa
Direction North on 56th St, west on Wonderview
Rooms
Other Rooms Great Room
Master Bedroom Not split
Den/Bedroom Plus 5
Separate Den/Office Y
Interior
Interior Features Double Vanity, Eat-in Kitchen, Breakfast Bar, Kitchen Island, Full Bth Master Bdrm, Separate Shwr & Tub
Heating Electric
Cooling Central Air
Flooring Carpet, Tile
Fireplaces Type 3+ Fireplace, Two Way Fireplace, Family Room, Living Room, Master Bedroom
Fireplace Yes
Window Features Skylight(s)
SPA Private
Exterior
Exterior Feature Balcony
Parking Features Circular Driveway
Garage Spaces 2.0
Garage Description 2.0
Fence Block, Partial
Pool Diving Pool
Utilities Available SRP
View City Light View(s), Mountain(s)
Roof Type Composition
Porch Covered Patio(s), Patio
Total Parking Spaces 2
Private Pool Yes
Building
Lot Description Corner Lot, Desert Back, Desert Front
Story 1
Builder Name unknown
Sewer Septic Tank
Water City Water
Architectural Style Contemporary, Ranch
Structure Type Balcony
New Construction No
Schools
Elementary Schools Hopi Elementary School
Middle Schools Ingleside Middle School
High Schools Arcadia High School
School District Scottsdale Unified District
Others
HOA Fee Include No Fees
Senior Community No
Tax ID 172-15-031
Ownership Fee Simple
Acceptable Financing Cash, Conventional
Horse Property N
Disclosures Agency Discl Req, Seller Discl Avail
Possession Close Of Escrow
Listing Terms Cash, Conventional
Financing Conventional
Read Less Info
Want to know what your home might be worth? Contact us for a FREE valuation!

Our team is ready to help you sell your home for the highest possible price ASAP

Copyright 2025 Arizona Regional Multiple Listing Service, Inc. All rights reserved.
Bought with J. P. Kush & Associates, LLC
GET MORE INFORMATION

Partner | Lic# SA520943000
integrityinrealestate@gmail.com
17215 N. 72nd Drive, Building B Suite 115, Glendale, AZ, 85308






