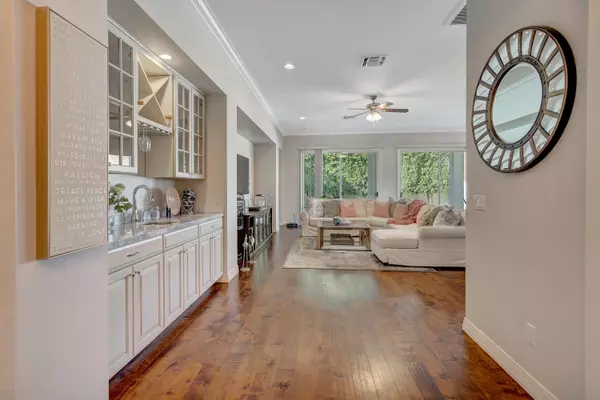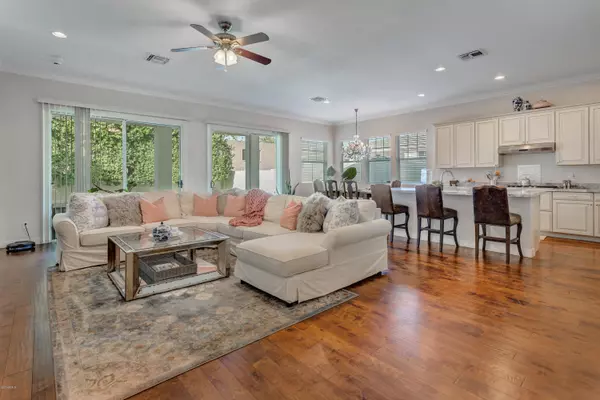$1,052,500
$1,200,000
12.3%For more information regarding the value of a property, please contact us for a free consultation.
4 Beds
4.5 Baths
2,745 SqFt
SOLD DATE : 02/10/2021
Key Details
Sold Price $1,052,500
Property Type Single Family Home
Sub Type Single Family Residence
Listing Status Sold
Purchase Type For Sale
Square Footage 2,745 sqft
Price per Sqft $383
MLS Listing ID 6156353
Sold Date 02/10/21
Style Ranch
Bedrooms 4
HOA Y/N No
Year Built 2014
Annual Tax Amount $7,083
Tax Year 2020
Lot Size 8,568 Sqft
Acres 0.2
Property Sub-Type Single Family Residence
Property Description
Gorgeous Arcadia Custom Home boasts 4 bedrooms & 4.5 baths! Fabulous open and spacious split floor plan! The ultra-modern kitchen is a chef's dream offering marble countertops, large kitchen island, breakfast bar, double ovens, gas cooktop, recessed lighting, stainless steel appliances, lots of custom cabinetry, counter space, crown molding and a walk-in pantry! Built-in wet-bar! The perfect floor plan for the entertainer whether entertaining 2 or 20! Easy to clean stunning hardwood floors, crown molding and dual pane windows! Spacious great room adjacent to the kitchen has access to the beautiful back yard for effortless entertaining! Guest bedrooms include baths, large closets & ceiling fans for year round comfort! The elegant owner's suite is built on a masterly scale and accommodates even the most lavish furnishings! The luxurious master bath boasts dual sinks, separate tub and shower, huge walk-in closet that has convenient entrance/exit to inside laundry room! The owner's suite also features a private exit to the covered patio! The 2-car garage has a built-in key drop area as you come in for organization! The back yard has plenty of play area for healthy family fun, including a pavered covered patio and sprinkler system! Bike or walk to all Arcadia hot spots and the park is just minutes away! Run, don't walk, or you will miss out on this absolutely stunning home in Arcadia!!!
Location
State AZ
County Maricopa
Area Maricopa
Direction 40th St & Campbell - West on Campbell, South on 38th St to absolutely stunning home!
Rooms
Other Rooms Great Room
Master Bedroom Split
Den/Bedroom Plus 4
Separate Den/Office N
Interior
Interior Features High Speed Internet, Granite Counters, Double Vanity, Breakfast Bar, 9+ Flat Ceilings, Wet Bar, Kitchen Island, Pantry, Full Bth Master Bdrm, Separate Shwr & Tub
Heating Electric
Cooling Central Air, Programmable Thmstat
Flooring Carpet, Tile, Wood
Fireplaces Type None
Fireplace No
Window Features Solar Screens,Dual Pane
SPA None
Exterior
Exterior Feature Playground
Parking Features Garage Door Opener
Garage Spaces 2.0
Garage Description 2.0
Fence Block
Pool None
Community Features Biking/Walking Path
Utilities Available SRP
Roof Type Composition
Porch Covered Patio(s), Patio
Total Parking Spaces 2
Private Pool No
Building
Lot Description Sprinklers In Rear, Sprinklers In Front, Grass Front, Grass Back, Auto Timer H2O Front, Auto Timer H2O Back
Story 1
Builder Name Custom
Sewer Public Sewer
Water City Water
Architectural Style Ranch
Structure Type Playground
New Construction No
Schools
Elementary Schools Biltmore Preparatory Academy
Middle Schools Biltmore Preparatory Academy
High Schools Camelback High School
School District Phoenix Union High School District
Others
HOA Fee Include No Fees
Senior Community No
Tax ID 170-26-193-C
Ownership Fee Simple
Acceptable Financing Cash, Conventional, FHA, VA Loan
Horse Property N
Disclosures Agency Discl Req, Seller Discl Avail
Possession Close Of Escrow
Listing Terms Cash, Conventional, FHA, VA Loan
Financing Conventional
Read Less Info
Want to know what your home might be worth? Contact us for a FREE valuation!

Our team is ready to help you sell your home for the highest possible price ASAP

Copyright 2025 Arizona Regional Multiple Listing Service, Inc. All rights reserved.
Bought with America One Luxury Real Estate
GET MORE INFORMATION

Partner | Lic# SA520943000
integrityinrealestate@gmail.com
17215 N. 72nd Drive, Building B Suite 115, Glendale, AZ, 85308






