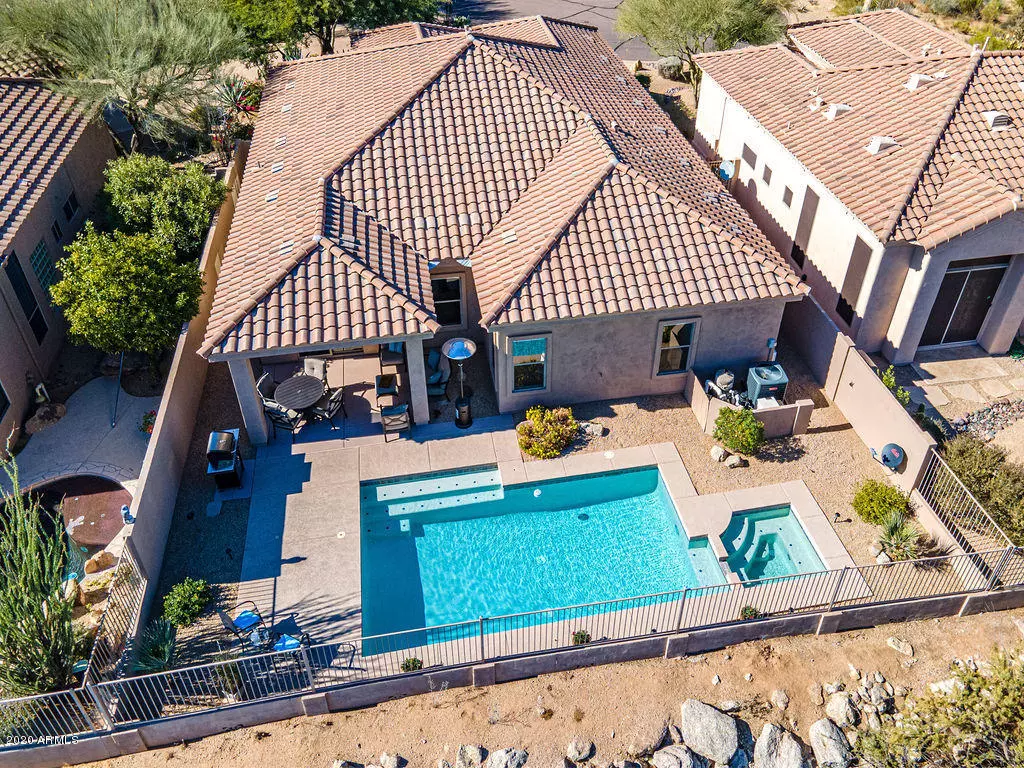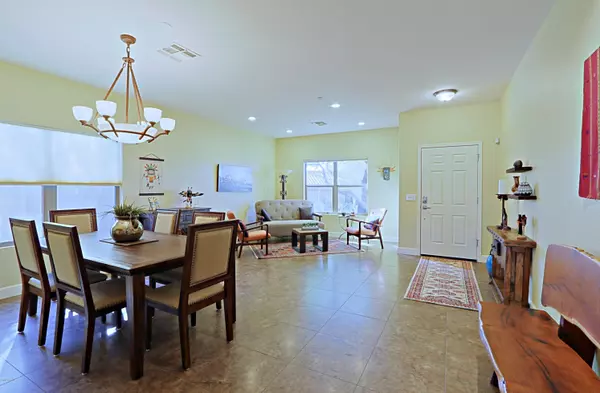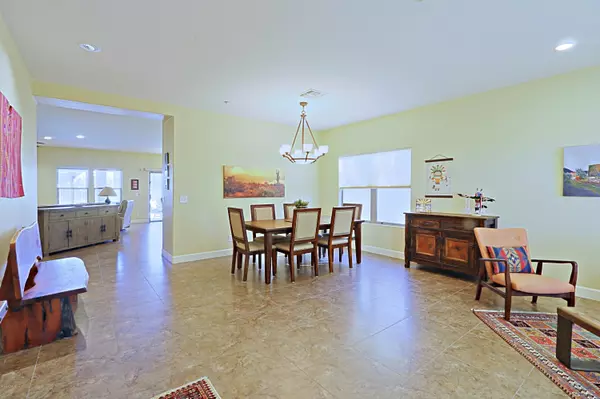$720,000
$699,000
3.0%For more information regarding the value of a property, please contact us for a free consultation.
3 Beds
2 Baths
2,178 SqFt
SOLD DATE : 02/12/2021
Key Details
Sold Price $720,000
Property Type Single Family Home
Sub Type Single Family Residence
Listing Status Sold
Purchase Type For Sale
Square Footage 2,178 sqft
Price per Sqft $330
Subdivision Legend Trail
MLS Listing ID 6177484
Sold Date 02/12/21
Style Ranch
Bedrooms 3
HOA Fees $72/qua
HOA Y/N Yes
Year Built 1999
Annual Tax Amount $2,215
Tax Year 2020
Lot Size 9,136 Sqft
Acres 0.21
Property Sub-Type Single Family Residence
Source Arizona Regional Multiple Listing Service (ARMLS)
Property Description
Amazing 3 Bed + Den Remodel in the the sought out neighborhood of Legend Trail-Everything you are looking for. It's Light, Bright and has the Fresh finishes you want. This modernized home has been devotedly renovated with New Java Shaker Cabinetry, Carrera Quartz Counter Tops, Brushed Nickel Hardware, 4 1/2'' Baseboards, 20'' Tile in living areas, Newer Water Heater, Carpet in bedrooms & freshly painted inside and out. The Backyard Sanctuary includes refinished white pebble pool & heated spa along with your very own private mountain views. The Community Center has two heated pools, spa, tennis/pickle ball courts, three fitness rooms, entertainment area and activities. Public Golf club has restaurant too. No tired listing here, its move in ready & waiting for your own personal touch
Location
State AZ
County Maricopa
Community Legend Trail
Direction From Pima, Follow East on Legend Trail it curves North to Whitewing. (W) left on Whitewing to 92nd Way. (R) Right to end of street, home on right, sign on property. Easy!
Rooms
Other Rooms Family Room
Master Bedroom Split
Den/Bedroom Plus 4
Separate Den/Office Y
Interior
Interior Features High Speed Internet, Granite Counters, Double Vanity, Eat-in Kitchen, 9+ Flat Ceilings, No Interior Steps, Soft Water Loop, Pantry, 3/4 Bath Master Bdrm
Heating Natural Gas
Cooling Central Air, Ceiling Fan(s), Programmable Thmstat
Flooring Carpet, Tile
Fireplaces Type 1 Fireplace, Gas
Fireplace Yes
Window Features Solar Screens,Dual Pane
SPA Heated,Private
Exterior
Parking Features Garage Door Opener, Direct Access, Attch'd Gar Cabinets
Garage Spaces 2.0
Garage Description 2.0
Fence Block, Wrought Iron
Pool Heated
Community Features Golf, Community Spa Htd, Community Pool Htd, Tennis Court(s), Biking/Walking Path, Fitness Center
View Mountain(s)
Roof Type Tile
Private Pool No
Building
Lot Description Sprinklers In Rear, Sprinklers In Front, Desert Back, Desert Front, Cul-De-Sac, Auto Timer H2O Front, Auto Timer H2O Back
Story 1
Builder Name KB Homes
Sewer Sewer in & Cnctd, Public Sewer
Water City Water
Architectural Style Ranch
New Construction No
Schools
Elementary Schools Black Mountain Elementary School
Middle Schools Sonoran Trails Middle School
High Schools Cactus Shadows High School
School District Cave Creek Unified District
Others
HOA Name Legend Trl Comm Asso
HOA Fee Include Maintenance Grounds
Senior Community No
Tax ID 216-35-094
Ownership Fee Simple
Acceptable Financing Cash, Conventional, VA Loan
Horse Property N
Disclosures Agency Discl Req, Seller Discl Avail
Possession Close Of Escrow
Listing Terms Cash, Conventional, VA Loan
Financing Conventional
Read Less Info
Want to know what your home might be worth? Contact us for a FREE valuation!

Our team is ready to help you sell your home for the highest possible price ASAP

Copyright 2025 Arizona Regional Multiple Listing Service, Inc. All rights reserved.
Bought with HomeSmart
GET MORE INFORMATION
Partner | Lic# SA520943000
integrityinrealestate@gmail.com
17215 N. 72nd Drive, Building B Suite 115, Glendale, AZ, 85308






