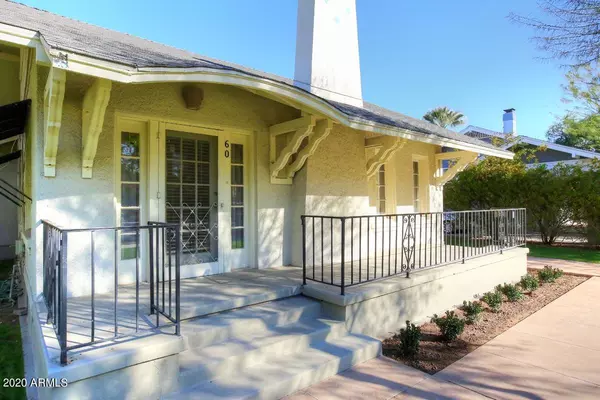$500,000
$570,000
12.3%For more information regarding the value of a property, please contact us for a free consultation.
2 Beds
2 Baths
1,276 SqFt
SOLD DATE : 02/26/2021
Key Details
Sold Price $500,000
Property Type Single Family Home
Sub Type Single Family Residence
Listing Status Sold
Purchase Type For Sale
Square Footage 1,276 sqft
Price per Sqft $391
Subdivision Ashland Place Amd
MLS Listing ID 6176515
Sold Date 02/26/21
Style Other
Bedrooms 2
HOA Y/N No
Year Built 1935
Annual Tax Amount $3,213
Tax Year 2020
Lot Size 7,174 Sqft
Acres 0.16
Property Sub-Type Single Family Residence
Source Arizona Regional Multiple Listing Service (ARMLS)
Property Description
Delightfully Charming French Cottage Style Home Built In 1935 And Located In The Downtown Phoenix Historic Ashland Place District. Owned By The Same Family For Over 60 Years, This Home Has Been Excellently Taken Care Of And Shows Pride Of Ownership Especially For A Home Of This Era. Walk To Durants Restaurant, Heard Museum, Light Rail And Much Much More! Neutral Carpet In Front/Living Room And Bedrooms (Hardwood Floors Under Carpet) And Tile Throughout Remaining Rooms. Kitchen Has Newer Wall Oven, Gas Stove, Center Island And Built-In Desk. Eat-In Kitchen Has Bay Window Overlooking Patio And Grassy Private Backyard! Wood Burning Fireplace In Front Room Has Handcrafted Mantle And Built-In Bookshelves! Front And Back Yards With Lush Mature Landscaping! Integrating The Charm Of The Past And The Convenience Of The Present, This Lovely Home Is Situated On A Tree Lined Street That Takes You Back In Time! A Rare Find In The Heart Of Phoenix, Waiting For Another Family To Call It "Home"!
Location
State AZ
County Maricopa
Community Ashland Place Amd
Direction East On Thomas Road To 3rd Street, Go South (Right) On 3rd Street Past Virginia To Hoover Ave, Go West (Right) On Hoover To Property On North (Right) Side Of Street
Rooms
Master Bedroom Split
Den/Bedroom Plus 2
Separate Den/Office N
Interior
Interior Features High Speed Internet, Eat-in Kitchen, 9+ Flat Ceilings, No Interior Steps, Kitchen Island, Pantry, Full Bth Master Bdrm, Laminate Counters
Heating Natural Gas
Cooling Central Air, Ceiling Fan(s), Programmable Thmstat
Flooring Carpet, Tile, Wood
Fireplaces Type 1 Fireplace, Living Room
Fireplace Yes
Window Features Wood Frames
Appliance Gas Cooktop
SPA None
Exterior
Exterior Feature Private Yard, Storage
Fence Wood
Pool No Pool
Community Features Near Light Rail Stop, Near Bus Stop, Historic District
View City Light View(s)
Roof Type Composition
Porch Patio
Private Pool No
Building
Lot Description Sprinklers In Rear, Sprinklers In Front, Alley, Grass Front, Grass Back, Auto Timer H2O Front, Auto Timer H2O Back
Story 1
Builder Name unknown
Sewer Sewer in & Cnctd, Public Sewer
Water City Water
Architectural Style Other
Structure Type Private Yard,Storage
New Construction No
Schools
Elementary Schools Emerson Elementary School
Middle Schools Phoenix Prep Academy
High Schools North High School
School District Phoenix Union High School District
Others
HOA Fee Include No Fees
Senior Community No
Tax ID 118-47-069
Ownership Fee Simple
Acceptable Financing Cash, Conventional
Horse Property N
Disclosures Agency Discl Req, Seller Discl Avail
Possession By Agreement
Listing Terms Cash, Conventional
Financing VA
Read Less Info
Want to know what your home might be worth? Contact us for a FREE valuation!

Our team is ready to help you sell your home for the highest possible price ASAP

Copyright 2025 Arizona Regional Multiple Listing Service, Inc. All rights reserved.
Bought with Realty ONE Group
GET MORE INFORMATION
Partner | Lic# SA520943000
integrityinrealestate@gmail.com
17215 N. 72nd Drive, Building B Suite 115, Glendale, AZ, 85308






