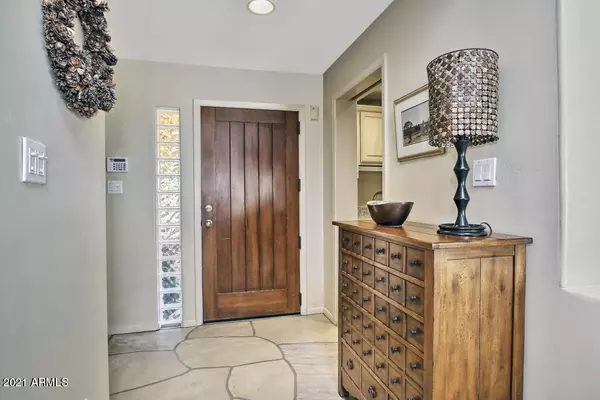$1,000,000
$925,000
8.1%For more information regarding the value of a property, please contact us for a free consultation.
3 Beds
3 Baths
2,621 SqFt
SOLD DATE : 02/12/2021
Key Details
Sold Price $1,000,000
Property Type Single Family Home
Sub Type Single Family Residence
Listing Status Sold
Purchase Type For Sale
Square Footage 2,621 sqft
Price per Sqft $381
Subdivision Marion Estates
MLS Listing ID 6180558
Sold Date 02/12/21
Style Ranch
Bedrooms 3
HOA Y/N No
Year Built 1961
Annual Tax Amount $4,562
Tax Year 2020
Lot Size 0.317 Acres
Acres 0.32
Property Sub-Type Single Family Residence
Source Arizona Regional Multiple Listing Service (ARMLS)
Property Description
Casual living meets Elegant design in this Contemporary Ranch home. Remodeled from the slab & studs in 2000, this ''Turn-Key'' home features a Grand Vaulted Open Beam Living Room w/Gas Fireplace & Built-in Bookshelves, Eat-in Kitchen w/Granite Counters & Induction Cooktop (updated in 2013), Flagstone & Wood flooring, Split floorplan w/3En Suite bedrms, Master Suite w/separate Spa Tub & Shower, Entertainer's Backyard w/Pebble-Tec pool/spa, Waterfall feature, Gas Firepit, Gazebo & low maintenance hardscape/plantings w/views of Camelback Mtn, oversized 2-Car Garage w/extra storage. West side Bed/Bath & Den is designed to serve as a guest suite separate from the rest of the home. See DocTab for additional upgrades from 2007 to present. All permits, architectural plans & photos are available.
Location
State AZ
County Maricopa
Community Marion Estates
Area Maricopa
Direction North on 44th St, Left (West) on Stanford to property on North side of street.
Rooms
Other Rooms Library-Blt-in Bkcse
Master Bedroom Split
Den/Bedroom Plus 5
Separate Den/Office Y
Interior
Interior Features High Speed Internet, Granite Counters, Double Vanity, Eat-in Kitchen, Vaulted Ceiling(s), Pantry, 2 Master Baths, Full Bth Master Bdrm, Separate Shwr & Tub, Tub with Jets
Heating Natural Gas
Cooling Central Air, Ceiling Fan(s)
Flooring Stone, Tile, Wood
Fireplaces Type Fire Pit, 1 Fireplace, Living Room, Gas
Fireplace Yes
Window Features Skylight(s),Dual Pane
Appliance Electric Cooktop, Water Purifier
SPA Heated,Private
Exterior
Parking Features Garage Door Opener, Circular Driveway, Attch'd Gar Cabinets
Garage Spaces 2.0
Garage Description 2.0
Fence Block
Pool Heated, Private
Utilities Available SRP
View Mountain(s)
Roof Type Concrete
Porch Patio
Total Parking Spaces 2
Private Pool No
Building
Lot Description Sprinklers In Rear, Sprinklers In Front, Corner Lot, Desert Front
Story 1
Builder Name Unknown
Sewer Public Sewer
Water City Water
Architectural Style Ranch
New Construction No
Schools
Elementary Schools Hopi Elementary School
Middle Schools Ingleside Middle School
High Schools Arcadia High School
School District Scottsdale Unified District
Others
HOA Fee Include No Fees
Senior Community No
Tax ID 171-52-052
Ownership Fee Simple
Acceptable Financing Cash, Conventional
Horse Property N
Disclosures Seller Discl Avail
Possession By Agreement
Listing Terms Cash, Conventional
Financing Conventional
Read Less Info
Want to know what your home might be worth? Contact us for a FREE valuation!

Our team is ready to help you sell your home for the highest possible price ASAP

Copyright 2025 Arizona Regional Multiple Listing Service, Inc. All rights reserved.
Bought with Coldwell Banker Realty
GET MORE INFORMATION

Partner | Lic# SA520943000
integrityinrealestate@gmail.com
17215 N. 72nd Drive, Building B Suite 115, Glendale, AZ, 85308






