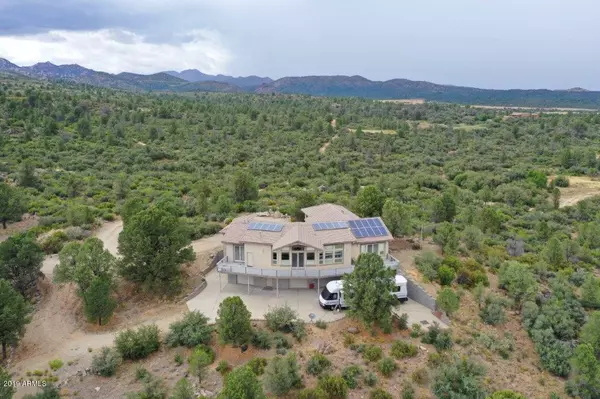$499,500
$499,500
For more information regarding the value of a property, please contact us for a free consultation.
3 Beds
3 Baths
2,570 SqFt
SOLD DATE : 03/08/2021
Key Details
Sold Price $499,500
Property Type Single Family Home
Sub Type Single Family - Detached
Listing Status Sold
Purchase Type For Sale
Square Footage 2,570 sqft
Price per Sqft $194
MLS Listing ID 5960780
Sold Date 03/08/21
Bedrooms 3
HOA Y/N No
Originating Board Arizona Regional Multiple Listing Service (ARMLS)
Year Built 1999
Annual Tax Amount $3,005
Tax Year 2020
Lot Size 11.760 Acres
Acres 86.0
Property Description
Luxury custom Ranch home on 11.76 acres taking in all the fabulous views of Peeples Valley. Private and quiet!! 4,805 sq ft per builder plans! Upper main living level is 2,570 sq ft, lower level is 2,325 sq ft with a full bath in a finished 7 car garage. Main living level also has a 2 car, 864 sq ft attached garage that has one entry into the pantry room and another entry into the master bath. Split floorplan, walk out deck, Pella windows, Italian marble flooring, 2 gas fireplaces, 2 water heaters, 2 AC units, natural landscape with pinon pines and juniper, ELEVATOR ACCESS TO LOWER LEVEL, French doors, Gourmet kitchen with a built-in subzero refrigerator, 10 ft plus ceilings, Huge great room. Car collectors dream home! Property is portion of APN#202-03-038. Additional acreage is available!
Location
State AZ
County Yavapai
Direction 89 to Hays Ranch Rd; west past Model Creek School to Unknown Mexican Rd;left to John Frye; left and then proceed to where the road veers to left at Trap Rd; Trap Rd becomes Pinon Lane to sign on left
Rooms
Other Rooms Separate Workshop
Basement Walk-Out Access
Master Bedroom Split
Den/Bedroom Plus 3
Separate Den/Office N
Interior
Interior Features Mstr Bdrm Sitting Rm, Walk-In Closet(s), Eat-in Kitchen, Central Vacuum, Elevator, Vaulted Ceiling(s), Kitchen Island, Pantry, Double Vanity, Full Bth Master Bdrm, Separate Shwr & Tub, Tub with Jets
Heating Natural Gas
Cooling Refrigeration, Ceiling Fan(s)
Flooring Carpet, Stone
Fireplaces Type Gas
Fireplace Yes
Window Features Skylight(s), Double Pane Windows
SPA None
Laundry Dryer Included, Washer Included
Exterior
Exterior Feature Balcony, Circular Drive, Covered Patio(s), Private Street(s)
Garage Electric Door Opener, RV Access/Parking
Garage Spaces 9.0
Garage Description 9.0
Fence Partial
Pool None
Utilities Available Propane
Amenities Available None
Waterfront No
View Mountain(s)
Roof Type Tile
Building
Lot Description Natural Desert Back, Natural Desert Front
Story 2
Builder Name Custom
Sewer Septic in & Cnctd
Water Pvt Water Company, Well
Structure Type Balcony, Circular Drive, Covered Patio(s), Private Street(s)
New Construction Yes
Schools
Elementary Schools Out Of Maricopa Cnty
Middle Schools Out Of Maricopa Cnty
High Schools Other
School District Out Of Area
Others
HOA Fee Include No Fees
Senior Community No
Tax ID 202-03-038
Ownership Fee Simple
Acceptable Financing Cash, Conventional
Horse Property Y
Listing Terms Cash, Conventional
Financing Other
Read Less Info
Want to know what your home might be worth? Contact us for a FREE valuation!

Our team is ready to help you sell your home for the highest possible price ASAP

Copyright 2024 Arizona Regional Multiple Listing Service, Inc. All rights reserved.
Bought with Non-MLS Office
GET MORE INFORMATION

Partner | Lic# SA520943000
integrityinrealestate@gmail.com
17215 N. 72nd Drive, Building B Suite 115, Glendale, AZ, 85308






