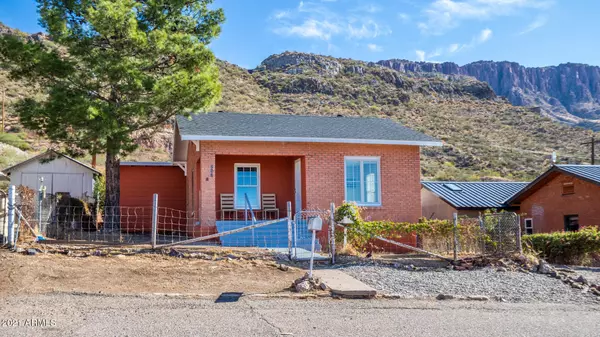$207,000
$219,000
5.5%For more information regarding the value of a property, please contact us for a free consultation.
3 Beds
2 Baths
1,602 SqFt
SOLD DATE : 04/02/2021
Key Details
Sold Price $207,000
Property Type Single Family Home
Sub Type Single Family - Detached
Listing Status Sold
Purchase Type For Sale
Square Footage 1,602 sqft
Price per Sqft $129
Subdivision A .13 Ac Pcl Cmm At Ne Cr Of Add To Superior Towns
MLS Listing ID 6186598
Sold Date 04/02/21
Bedrooms 3
HOA Y/N No
Originating Board Arizona Regional Multiple Listing Service (ARMLS)
Year Built 1946
Annual Tax Amount $882
Tax Year 2020
Lot Size 5,610 Sqft
Acres 0.13
Property Description
Only 35 minutes from the valley yet a world away! Start with one of the best streets in town on historic managers row. Small Park in front and no neighbors in rear create unobstructed 360 degree million dollar views. Numerous big movies shot within eye sight of home. Well built brick home is perched on one of best view lots in city. Home under went major upgrades to mechanicals and cosmetics. Mechanicals include- New roof, new pex plumbing system thru out with new hot water tank. New ABS plumbing system. New duct work- AC/heat pump. New high-end wood wrapped windows. New siding and exterior paint. Inside the kitchen and bathrooms have been remodeled.Soon this vibrant tourist city can rock again with 13 festivals a year--a mountain oasis escaping the summer heat or winter fun. Owner agent.
Location
State AZ
County Pinal
Community A .13 Ac Pcl Cmm At Ne Cr Of Add To Superior Towns
Direction from main and magma go north on magma. Take a right on w porphyry sy. Take a left on high school. House on right.
Rooms
Den/Bedroom Plus 4
Separate Den/Office Y
Interior
Interior Features Breakfast Bar, Full Bth Master Bdrm, Granite Counters
Heating Electric
Cooling Refrigeration, Programmable Thmstat
Flooring Laminate, Wood
Fireplaces Type 1 Fireplace
Fireplace Yes
Window Features ENERGY STAR Qualified Windows,Low Emissivity Windows
SPA None
Exterior
Fence Chain Link
Pool None
Utilities Available APS, SW Gas
Amenities Available None
Waterfront No
View City Lights, Mountain(s)
Roof Type Composition,Metal,Rolled/Hot Mop
Private Pool No
Building
Lot Description Dirt Front, Dirt Back
Story 1
Builder Name unknown
Sewer Public Sewer
Water City Water
Schools
Elementary Schools Superior Junior High School
Middle Schools Superior Junior High School
High Schools Superior Senior High School
School District Superior Unified School District
Others
HOA Fee Include No Fees
Senior Community No
Tax ID 106-09-018
Ownership Fee Simple
Acceptable Financing Cash, Conventional, FHA, VA Loan
Horse Property N
Listing Terms Cash, Conventional, FHA, VA Loan
Financing Conventional
Read Less Info
Want to know what your home might be worth? Contact us for a FREE valuation!

Our team is ready to help you sell your home for the highest possible price ASAP

Copyright 2024 Arizona Regional Multiple Listing Service, Inc. All rights reserved.
Bought with Arizona Elite Properties
GET MORE INFORMATION

Partner | Lic# SA520943000
integrityinrealestate@gmail.com
17215 N. 72nd Drive, Building B Suite 115, Glendale, AZ, 85308






