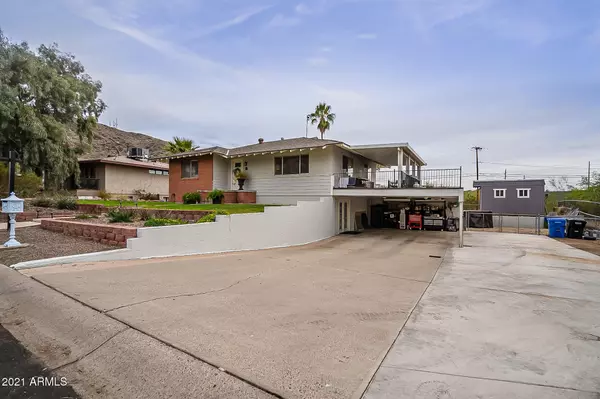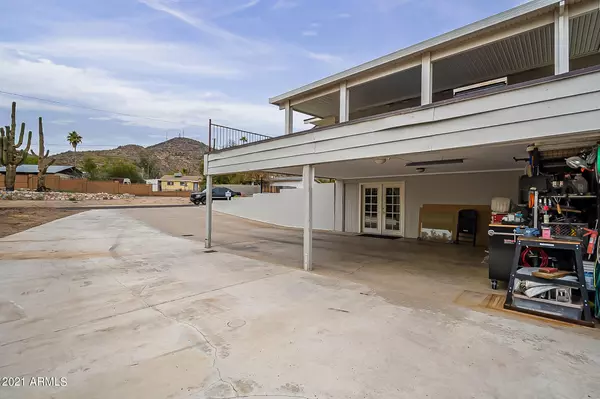$366,000
$360,000
1.7%For more information regarding the value of a property, please contact us for a free consultation.
4 Beds
2.5 Baths
2,200 SqFt
SOLD DATE : 03/05/2021
Key Details
Sold Price $366,000
Property Type Single Family Home
Sub Type Single Family - Detached
Listing Status Sold
Purchase Type For Sale
Square Footage 2,200 sqft
Price per Sqft $166
Subdivision Saddle Rock Hills
MLS Listing ID 6188871
Sold Date 03/05/21
Bedrooms 4
HOA Y/N No
Originating Board Arizona Regional Multiple Listing Service (ARMLS)
Year Built 1962
Annual Tax Amount $678
Tax Year 2020
Lot Size 0.305 Acres
Acres 0.31
Property Description
**FILLED WITH CHARACTER & CHARISMA** MOUNTAIN VIEWS SURROUNDING, CLOSE TO HIKING AND IMMEDIATE CURB APPEAL AWAIT! INTERIOR FEATURES INCLUDE TILE & WOOD FLOORING, CEILING FANS, WINDOW BLINDS, KITCHEN W/RAISED PANEL CABINETRY, NEWER STAINLESS APPLIANCES & GAS COOKTOP, BREAKFAST NOOK W/WAINSCOTING & BENCH, BONUS/MEDIA ROOM DOWNSTAIRS (ACCESS ALSO FROM EXTERIOR) WITH BEDROOM/OFFICE ATTACHED AND HUGE LAUNDRY/STORAGE ROOM. UNIQUE FLOORPLAN LENDS ITSELF TO MANY USES. OUTSIDE YOU'LL FIND BLOCK CONSTRUCTION W/RED BRICK ACCENTS, LOTS OF EXTRA CONCRETE AND RV PARKING ABILITY W/POWER HOOKUP & NO HOA, FIRE RING, DETACHED WORKSHOP (WITH A/C), COVERED & UNCOVERED DECK SPACES FOR ENTERTAINING AND MORE. CENTRAL LOCATION WITH EASY ACCESS TO DOWNTOWN PHOENIX AND NOT FAR FROM MIDTOWN / RESTAURANT ROW.
Location
State AZ
County Maricopa
Community Saddle Rock Hills
Direction W TO 9TH DRIVE, N TO HOME
Rooms
Other Rooms Guest Qtrs-Sep Entrn, Separate Workshop, BonusGame Room
Master Bedroom Upstairs
Den/Bedroom Plus 5
Separate Den/Office N
Interior
Interior Features Upstairs, Eat-in Kitchen, Laminate Counters
Heating Natural Gas
Cooling Refrigeration, Ceiling Fan(s)
Flooring Carpet, Tile, Wood
Fireplaces Type Fire Pit
Fireplace Yes
SPA None
Laundry Wshr/Dry HookUp Only
Exterior
Exterior Feature Balcony, Patio, Storage
Garage RV Access/Parking
Carport Spaces 2
Fence Chain Link
Pool None
Utilities Available APS, SW Gas
Amenities Available None
Waterfront No
View Mountain(s)
Roof Type Composition
Private Pool No
Building
Lot Description Dirt Back, Grass Front
Story 2
Builder Name UNK
Sewer Septic in & Cnctd
Water City Water
Structure Type Balcony,Patio,Storage
New Construction Yes
Schools
Elementary Schools Mountain View Elementary School
Middle Schools Mountain View Elementary School
High Schools Sunnyslope High School
School District Glendale Union High School District
Others
HOA Fee Include No Fees
Senior Community No
Tax ID 159-16-021-C
Ownership Fee Simple
Acceptable Financing Cash, Conventional
Horse Property N
Listing Terms Cash, Conventional
Financing Conventional
Read Less Info
Want to know what your home might be worth? Contact us for a FREE valuation!

Our team is ready to help you sell your home for the highest possible price ASAP

Copyright 2024 Arizona Regional Multiple Listing Service, Inc. All rights reserved.
Bought with Realty ONE Group
GET MORE INFORMATION

Partner | Lic# SA520943000
integrityinrealestate@gmail.com
17215 N. 72nd Drive, Building B Suite 115, Glendale, AZ, 85308






