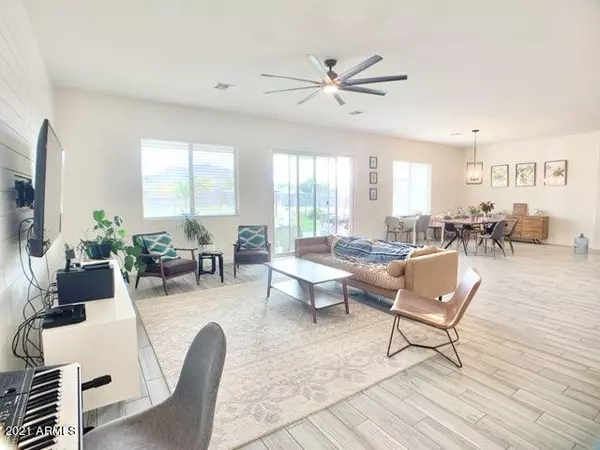$670,000
$649,900
3.1%For more information regarding the value of a property, please contact us for a free consultation.
4 Beds
2.5 Baths
2,600 SqFt
SOLD DATE : 03/12/2021
Key Details
Sold Price $670,000
Property Type Single Family Home
Sub Type Single Family - Detached
Listing Status Sold
Purchase Type For Sale
Square Footage 2,600 sqft
Price per Sqft $257
Subdivision Chandler Heights Citrus Tract Unit 3626
MLS Listing ID 6194084
Sold Date 03/12/21
Style Other (See Remarks)
Bedrooms 4
HOA Y/N No
Originating Board Arizona Regional Multiple Listing Service (ARMLS)
Year Built 2019
Annual Tax Amount $1,727
Tax Year 2020
Lot Size 0.844 Acres
Acres 0.84
Property Description
hurry ! this super cute home wont last long built in 2020 home is like new seller has added a new front elevation & paint , landscape , paver patios installed fencing , shade storage structures for parking RV or boat ? planted pasture that is set up to irrigate bring your horse its ready for grazing then ride out the back gate so close to everything including shopping ,schools ,entertainment but has that country feel in a brand new friendly neighbor hood seller also added shiplap accents the large great room /dining area has plenty of room for entertaining & has a beautiful view of the san tan mountains what better way to watch the morning sunrise & evening sunset from the large covered back patio this property has enough room to add a pool or BBQ area + gardens & play areas NO HOA ! the kitchen features white cabinets with 42'' uppers stainless appliances an island with granite waterfall ends 4 car garage with a rear pull through door
Location
State AZ
County Maricopa
Community Chandler Heights Citrus Tract Unit 3626
Direction east on riggs road south on lemon ave immediate left ( no street sign yet) indiana ave home is first on the right
Rooms
Other Rooms Great Room
Master Bedroom Split
Den/Bedroom Plus 4
Separate Den/Office N
Interior
Interior Features Master Downstairs, Walk-In Closet(s), Breakfast Bar, 9+ Flat Ceilings, Kitchen Island, Pantry, Double Vanity, Full Bth Master Bdrm, Separate Shwr & Tub, Granite Counters
Heating Electric
Cooling Refrigeration, Ceiling Fan(s)
Flooring Carpet, Tile
Fireplaces Number No Fireplace
Fireplaces Type None
Fireplace No
Window Features Vinyl Frame, Double Pane Windows, Low Emissivity Windows
SPA None
Laundry Dryer Included, Inside, Washer Included
Exterior
Exterior Feature Covered Patio(s), Playground
Garage Dir Entry frm Garage, Electric Door Opener, RV Gate, RV Access/Parking
Garage Spaces 4.0
Garage Description 4.0
Fence Block, Other, Wire
Pool None
Landscape Description Irrigation Back, Flood Irrigation
Utilities Available SRP
Amenities Available None
View Mountain(s)
Roof Type Tile
Building
Lot Description Sprinklers In Rear, Corner Lot, Dirt Back, Grass Front, Grass Back, Irrigation Back, Flood Irrigation
Story 1
Builder Name custom
Sewer Septic Tank
Water Pvt Water Company
Architectural Style Other (See Remarks)
Structure Type Covered Patio(s), Playground
New Construction No
Schools
Elementary Schools Dr Gary And Annette Auxier Elementary School
Middle Schools Dr Gary And Annette Auxier Elementary School
High Schools Dr Camille Casteel High School
School District Chandler Unified District
Others
HOA Fee Include No Fees
Senior Community No
Tax ID 304-88-522-B
Ownership Fee Simple
Acceptable Financing Cash, Conventional, FHA, VA Loan
Horse Property Y
Horse Feature Corral(s)
Listing Terms Cash, Conventional, FHA, VA Loan
Financing Cash
Read Less Info
Want to know what your home might be worth? Contact us for a FREE valuation!

Our team is ready to help you sell your home for the highest possible price ASAP

Copyright 2024 Arizona Regional Multiple Listing Service, Inc. All rights reserved.
Bought with HomeSmart
GET MORE INFORMATION

Partner | Lic# SA520943000
integrityinrealestate@gmail.com
17215 N. 72nd Drive, Building B Suite 115, Glendale, AZ, 85308






