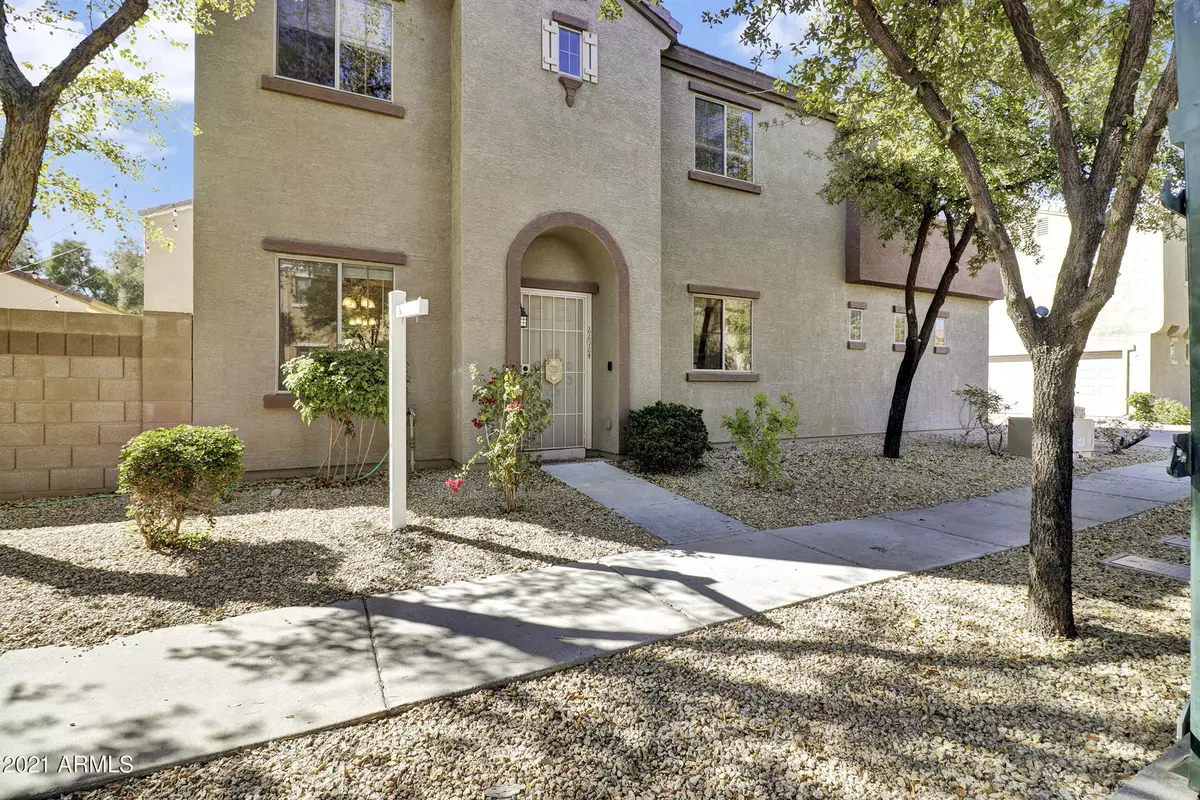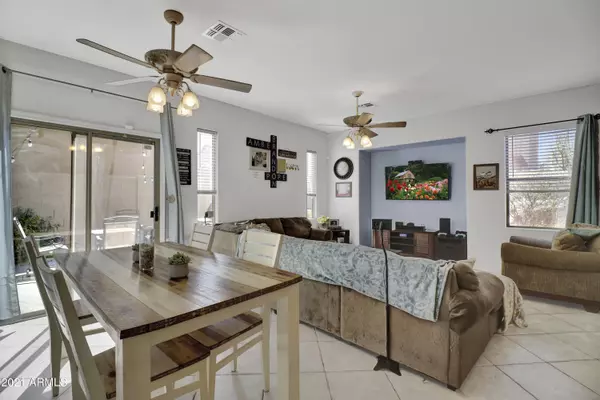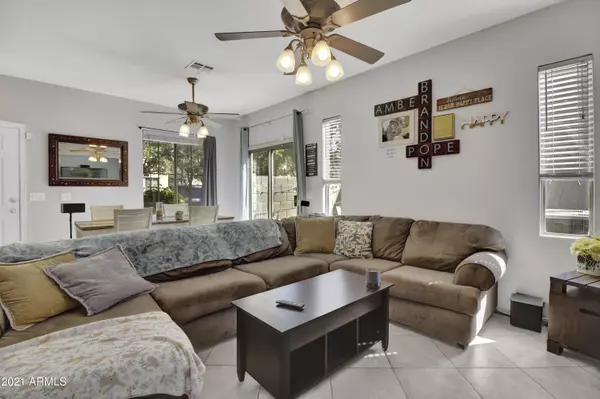$312,000
$284,999
9.5%For more information regarding the value of a property, please contact us for a free consultation.
3 Beds
2 Baths
1,421 SqFt
SOLD DATE : 04/30/2021
Key Details
Sold Price $312,000
Property Type Single Family Home
Sub Type Single Family - Detached
Listing Status Sold
Purchase Type For Sale
Square Footage 1,421 sqft
Price per Sqft $219
Subdivision Casa Del Rockridge Amd
MLS Listing ID 6205597
Sold Date 04/30/21
Style Spanish
Bedrooms 3
HOA Fees $89/mo
HOA Y/N Yes
Originating Board Arizona Regional Multiple Listing Service (ARMLS)
Year Built 2000
Annual Tax Amount $1,165
Tax Year 2020
Lot Size 2,400 Sqft
Acres 0.06
Property Description
This amazing Courtyard Home by Ryland has 3 bedroom 2 ½ bathroom home with an attached garage and a backyard with artificial turf, is a place you will be proud to call home. Did I mention the location of this home? Close to shopping, close to the I17 and the 101 freeways (but not too close) with easy access to anywhere in the Valley of the Sun. With a ½ bathroom down stairs, this home is perfect for family/friend gatherings. The kitchen has an island and a backsplash that adds a rich feel to the front room. Upstairs there is a loft that separates the master bedroom from the other bedrooms. The master suite features a large bedroom and a large walk-in closet and a bathroom that includes a vanity. Seller is also offering a $2000 credit for new carpet upstair. Don't miss this one!
Location
State AZ
County Maricopa
Community Casa Del Rockridge Amd
Direction North on 31st Ave, Easton Los Gatos, North on 31st Ln.
Rooms
Other Rooms Loft, Great Room
Master Bedroom Upstairs
Den/Bedroom Plus 4
Separate Den/Office N
Interior
Interior Features Upstairs, Pantry, Full Bth Master Bdrm
Heating Electric
Cooling Refrigeration
Flooring Carpet, Tile
Fireplaces Number No Fireplace
Fireplaces Type None
Fireplace No
SPA None
Laundry Wshr/Dry HookUp Only
Exterior
Garage Electric Door Opener, Shared Driveway
Garage Spaces 2.0
Garage Description 2.0
Fence Block
Pool None
Utilities Available APS
Amenities Available Management
Waterfront No
Roof Type Tile
Private Pool No
Building
Lot Description Sprinklers In Rear, Sprinklers In Front, Synthetic Grass Back, Auto Timer H2O Front, Auto Timer H2O Back
Story 2
Builder Name Unknown
Sewer Public Sewer
Water City Water
Architectural Style Spanish
New Construction Yes
Schools
Elementary Schools Paseo Hills Elementary
Middle Schools Paseo Hills Elementary
High Schools Barry Goldwater High School
School District Deer Valley Unified District
Others
HOA Name Peterson Company
HOA Fee Include Maintenance Exterior
Senior Community No
Tax ID 206-04-284
Ownership Fee Simple
Acceptable Financing Cash, Conventional, FHA, VA Loan
Horse Property N
Listing Terms Cash, Conventional, FHA, VA Loan
Financing FHA
Read Less Info
Want to know what your home might be worth? Contact us for a FREE valuation!

Our team is ready to help you sell your home for the highest possible price ASAP

Copyright 2024 Arizona Regional Multiple Listing Service, Inc. All rights reserved.
Bought with My Home Group Real Estate
GET MORE INFORMATION

Partner | Lic# SA520943000
integrityinrealestate@gmail.com
17215 N. 72nd Drive, Building B Suite 115, Glendale, AZ, 85308






