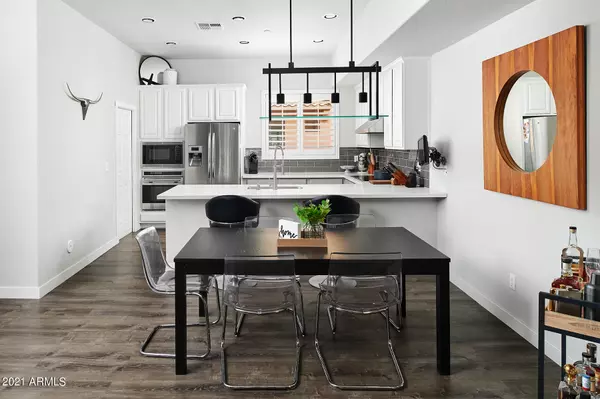$489,000
$479,000
2.1%For more information regarding the value of a property, please contact us for a free consultation.
3 Beds
2.5 Baths
1,858 SqFt
SOLD DATE : 05/07/2021
Key Details
Sold Price $489,000
Property Type Townhouse
Sub Type Townhouse
Listing Status Sold
Purchase Type For Sale
Square Footage 1,858 sqft
Price per Sqft $263
Subdivision Redfield Park Condominiums
MLS Listing ID 6212664
Sold Date 05/07/21
Style Santa Barbara/Tuscan
Bedrooms 3
HOA Fees $231/mo
HOA Y/N Yes
Originating Board Arizona Regional Multiple Listing Service (ARMLS)
Year Built 2006
Annual Tax Amount $2,172
Tax Year 2020
Lot Size 744 Sqft
Acres 0.02
Property Description
Wonderful opportunity to own a turn-key townhome in the heart of Scottsdale. A highly sought after floor plan in Redfield Park that hasn't come on the market for over a year. Inside you will find tasteful upgrades throughout. The kitchen features beautiful white quartz countertops, tile backsplash, high end stainless steel Wolf and Asko appliances, and a generous walk-in pantry. The master bathroom retreat has been totally remodelled and features white tile, chrome fixtures and glass shower door. Luxury Vinyl Plank wood look flooring throughout the home. Attached 2 car garage with Tesla Charging unit. The community has a heated pool, spa and fitness room complete with a Peloton bike. Close proximity to schools, shopping, restaurants, recreation and everything else Scottsdale has to offer!
Location
State AZ
County Maricopa
Community Redfield Park Condominiums
Direction N on 94th St, right (E) on Redfield Rd. Community on right hand side of Rd. From gate, first right, follow road to left, unit on the right midway down.
Rooms
Other Rooms Great Room, Family Room
Master Bedroom Upstairs
Den/Bedroom Plus 4
Separate Den/Office Y
Interior
Interior Features Upstairs, Eat-in Kitchen, Breakfast Bar, 9+ Flat Ceilings, Fire Sprinklers, Pantry, Double Vanity, Full Bth Master Bdrm, High Speed Internet
Heating Electric
Cooling Refrigeration, Ceiling Fan(s)
Flooring Other, Laminate
Fireplaces Number No Fireplace
Fireplaces Type None
Fireplace No
SPA None
Exterior
Exterior Feature Covered Patio(s), Patio
Garage Dir Entry frm Garage, Electric Door Opener
Garage Spaces 2.0
Garage Description 2.0
Fence Wrought Iron
Pool None
Community Features Gated Community, Community Spa Htd, Community Pool Htd, Clubhouse
Utilities Available APS
Amenities Available Management
Waterfront No
Roof Type Tile,Foam
Private Pool No
Building
Lot Description Desert Front
Story 3
Builder Name Odyssey
Sewer Public Sewer
Water City Water
Architectural Style Santa Barbara/Tuscan
Structure Type Covered Patio(s),Patio
Schools
Elementary Schools Redfield Elementary School
Middle Schools Mountainside Middle School
High Schools Desert Mountain High School
School District Scottsdale Unified District
Others
HOA Name Redfield Park
HOA Fee Include Roof Repair,Insurance,Maintenance Grounds,Street Maint,Front Yard Maint,Roof Replacement,Maintenance Exterior
Senior Community No
Tax ID 217-50-874
Ownership Fee Simple
Acceptable Financing Cash, Conventional
Horse Property N
Listing Terms Cash, Conventional
Financing Cash
Read Less Info
Want to know what your home might be worth? Contact us for a FREE valuation!

Our team is ready to help you sell your home for the highest possible price ASAP

Copyright 2024 Arizona Regional Multiple Listing Service, Inc. All rights reserved.
Bought with Berkshire Hathaway HomeServices Arizona Properties
GET MORE INFORMATION

Partner | Lic# SA520943000
integrityinrealestate@gmail.com
17215 N. 72nd Drive, Building B Suite 115, Glendale, AZ, 85308






