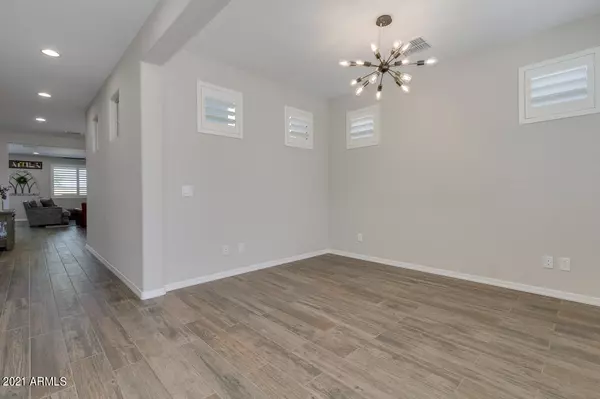$640,000
$589,900
8.5%For more information regarding the value of a property, please contact us for a free consultation.
5 Beds
4 Baths
3,103 SqFt
SOLD DATE : 06/02/2021
Key Details
Sold Price $640,000
Property Type Single Family Home
Sub Type Single Family - Detached
Listing Status Sold
Purchase Type For Sale
Square Footage 3,103 sqft
Price per Sqft $206
Subdivision Avier East
MLS Listing ID 6224039
Sold Date 06/02/21
Style Contemporary
Bedrooms 5
HOA Fees $99/mo
HOA Y/N Yes
Originating Board Arizona Regional Multiple Listing Service (ARMLS)
Year Built 2019
Annual Tax Amount $2,605
Tax Year 2020
Lot Size 4,950 Sqft
Acres 0.11
Property Description
Welcome to an exquisite 5 bedroom luxury new build home nestled in an upscale Chandler Community. This homes elegance and grandeur put the property in a category of luxury all its own. The open and bright floor plan will enchant as you welcome yourself into the front foyer meeting the great room and dining room with private patio, perfect for al fresco dinner dates. The Kitchen is both spacious and beautiful featuring all of the amenities of a true chef's kitchen with stainless steel appliances, granite countertops, gas cooktop, 42'' white cabinets, walk-in pantry and an oversized island with breakfast bar and breakfast room. A modern floor plan with a spacious Great Room downstairs with den and a guest room with private bath (ensuite). Upstairs features a Family Room with automated shutters, perfect for movie night!! Three additional upstairs bedrooms with a Jack and Jill bath and the luxurious master retreat with a spa like bath. A short distance to all the favorite places in Chandler and Gilbert with restaurants, shopping and entertainment. Quick access to the 101, 60 and 202 freeways for easy commuting. This home will be hard to beat.. Request your private showing before it hits the market!!
Location
State AZ
County Maricopa
Community Avier East
Direction East on Queen Creek Rd, Turn right onto Valerie Dr, West (right) on Wisteria, Home on right! **Your phone mapping will not be correct, follow these directions!**
Rooms
Other Rooms Great Room, Family Room
Master Bedroom Split
Den/Bedroom Plus 6
Separate Den/Office Y
Interior
Interior Features Eat-in Kitchen, Breakfast Bar, 9+ Flat Ceilings, Kitchen Island, Double Vanity, Full Bth Master Bdrm, Separate Shwr & Tub, Granite Counters
Heating Natural Gas, ENERGY STAR Qualified Equipment
Cooling Refrigeration, Programmable Thmstat, Ceiling Fan(s)
Flooring Carpet, Tile
Fireplaces Number No Fireplace
Fireplaces Type None
Fireplace No
Window Features Double Pane Windows,Low Emissivity Windows,Tinted Windows
SPA None
Laundry Wshr/Dry HookUp Only
Exterior
Exterior Feature Covered Patio(s), Patio
Garage Spaces 2.0
Garage Description 2.0
Fence Block
Pool None
Community Features Near Bus Stop, Playground, Biking/Walking Path
Utilities Available SRP, SW Gas
Amenities Available Management
Roof Type Composition
Private Pool No
Building
Lot Description Desert Front, Dirt Back
Story 2
Builder Name Mattamy
Sewer Public Sewer
Water City Water
Architectural Style Contemporary
Structure Type Covered Patio(s),Patio
New Construction No
Schools
Elementary Schools Haley Elementary
Middle Schools Santan Junior High School
High Schools Perry High School
School District Chandler Unified District
Others
HOA Name Avier East
HOA Fee Include Maintenance Grounds
Senior Community No
Tax ID 303-74-804
Ownership Fee Simple
Acceptable Financing Cash, Conventional, FHA, VA Loan
Horse Property N
Listing Terms Cash, Conventional, FHA, VA Loan
Financing Conventional
Read Less Info
Want to know what your home might be worth? Contact us for a FREE valuation!

Our team is ready to help you sell your home for the highest possible price ASAP

Copyright 2024 Arizona Regional Multiple Listing Service, Inc. All rights reserved.
Bought with HomeSmart
GET MORE INFORMATION

Partner | Lic# SA520943000
integrityinrealestate@gmail.com
17215 N. 72nd Drive, Building B Suite 115, Glendale, AZ, 85308






